BORD plays on the familiar geometry of gable roofs for BudaPrés Cider in Hungary
by Jincy IypeFeb 05, 2024
•make your fridays matter with a well-read weekend
by Jincy IypePublished on : Dec 04, 2023
The utterly isolating aftershock of grief shadows us for the rest of our lives, an invisible yet palpable mountain that refuses to move. The devastation of losing loved ones alters our ways of existence, tearing, shifting, blinding, and numbing. Most aver that time heals or dissolves those painful edges. What are the ways that grief and mourning can unravel within the visible presence of architecture, where the built takes on hallowed meanings by offering comfort, hope, and spaces to lament and process emotions, as loss demands and hurts? What is the influence of architectural spaces in providing that psychological catharsis?
Germany-based practice Behet Bondzio Lin Architekten with their project, the Eternal Hill Columbarium in Taiwan, proceeds with a similar inquiry, one that mediates architecture as a built catalyst for those coming to terms with the loss of loved ones. As they question, “Funerals and grief are full of emotions. We often face the cemetery, the last place we say farewell to our family and loved ones with fear. What kind of architecture will be able to drive away the fear, bear the emptiness of emotion and memory, and at the same time, be a space for us to settle down and recollect the past?”
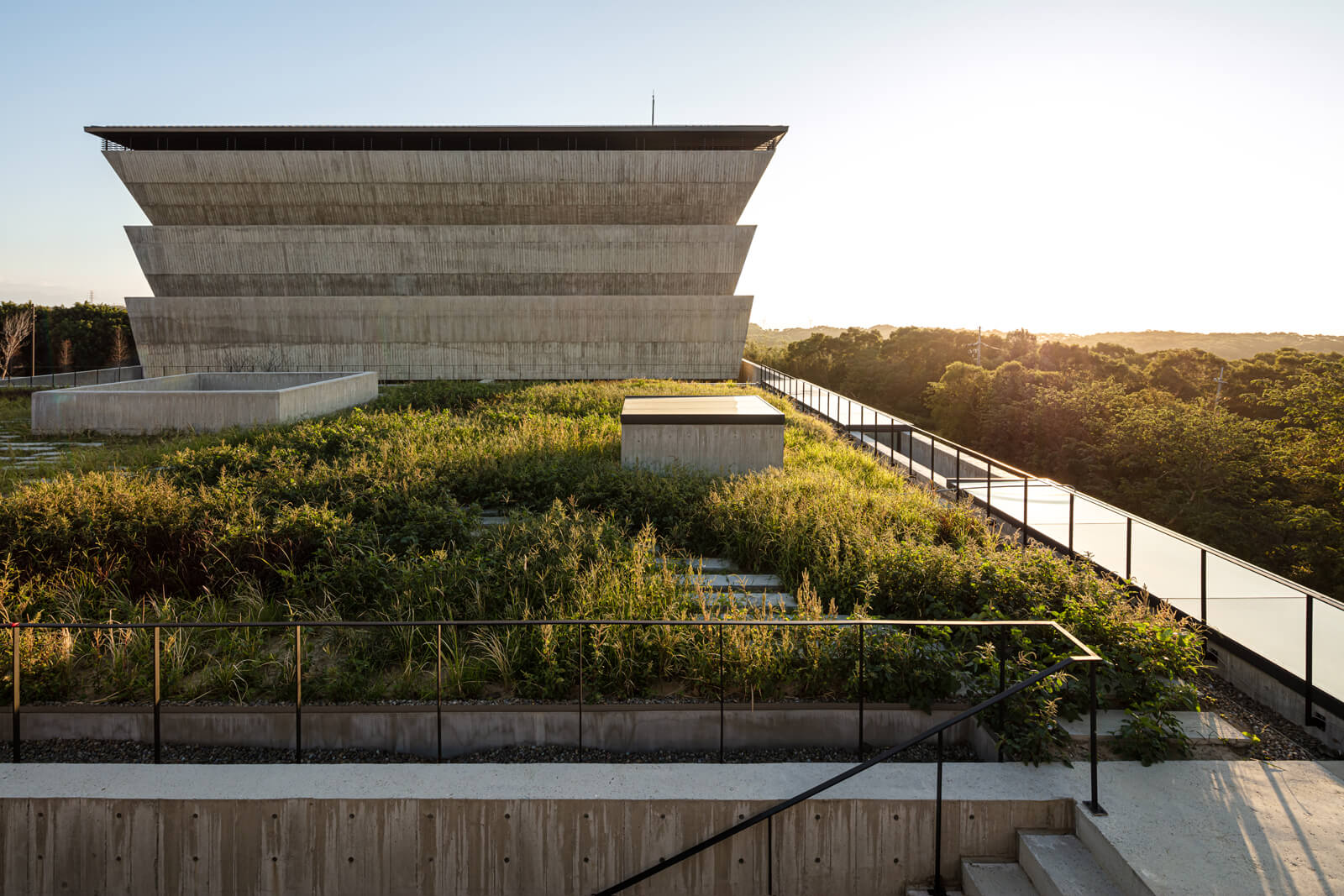
Spelt in austere concrete and articulated with iterating, slanted walls and generous loggias, the Eternal Hill Columbarium manifests as a carrier for grief, loss, and life, not just for what is left behind after death, but a bearer of kind encouragement, to help face the present, to seek solace and light. “This cemetery needs to carry 70,000 past, which means it needs to contain 70,000 irreparable regrets,” the firm asserts. “It is meant to be a burial ground open to all religions. The design hence gently introduces subtle references such as the Christian cross and the Buddhist Dharmachakra and Swastika,” relays Yu Han Michael Lin, co-founder and design principal, Behet Bondzio Lin Architekten, and the lead architect for this project.
The cemetery, situated on Hsinchu the Wind City, sits on top of the Xiang Shan Hill overlooking the sea and is exposed to the brave wind currents that flow across the Taiwan Strait. According to the design team, the contextual design and construction method of this wind tower expels stories and memories of the city. “Its introspective skin provides the building with the perfect protection against the undesired strong gusts of wind while the tilt on the walls introduces soft blows from different directions,” they continue.
Walls typically embody hindrance, putting boundaries and distances in the purview of spatiality. Here, the act of tilting them at angles instils a visual of it imperceptibly leaving the griever—"These walls create a distance of departure, instead of separation,” says Behet Bondzio Lin Architekten. Generous and far-extending spaces soften the strict, stone-grey mien of the concrete architecture, with mourning rituals involving placing incense, candles, and flowers on the ‘mountainside,’ where elements of non-spaces also assist families to sit with their loss.
The stacking of the slanted overlapped walls gives the contemporary architecture a characteristic look to its main volume which allocates the columbarium program while constructing a vision of being at the feet of the hillside surrounded by mountains. In worship of the sky, these gently inclined walls also register the sun’s rays that help provide warmth to the structure. At the base of these walls rests built-in perimeter planters awash with natural light, creating a path for families to wander and ruminate.
Around 159 meters of loggia establish connections between the former cemetery building and the new, marking a place that nourishes the gathering and personal journeys of the grievers. “This shaded colonnade shelters the traditional offering stands set during the mourning festivals, as an endless hallway leads people into the man-made plateau on which the columbarium stands,” they continue.
Perforated by an array of shaded patios interconnected by sheets of water, the plateau lifts the main volume that houses the transitional program consisting of worship spaces and gathering courtyard designs. Meanwhile, the atrium is shaped by the overhang stacking of the four levels conforming to the columbarium area. “This simple gesture creates the naturally lit perimeter cloister and also opens the space for visually interconnected pathways that circle the atrium,” the architects explain. Here, an in-situ, crowning skylight sneaks in the midday sun through the oculus to enrich the volume. The sun also illuminates the terraced promenades, “gently [laying] down light and hope in the courtyard,” according to the firm.
Architect Yu-Han Michael Lin discusses the intricacies and analyses interventions of the Eternal Hill Columbarium with STIR, touching upon the performance of architecture vis a vis grief.
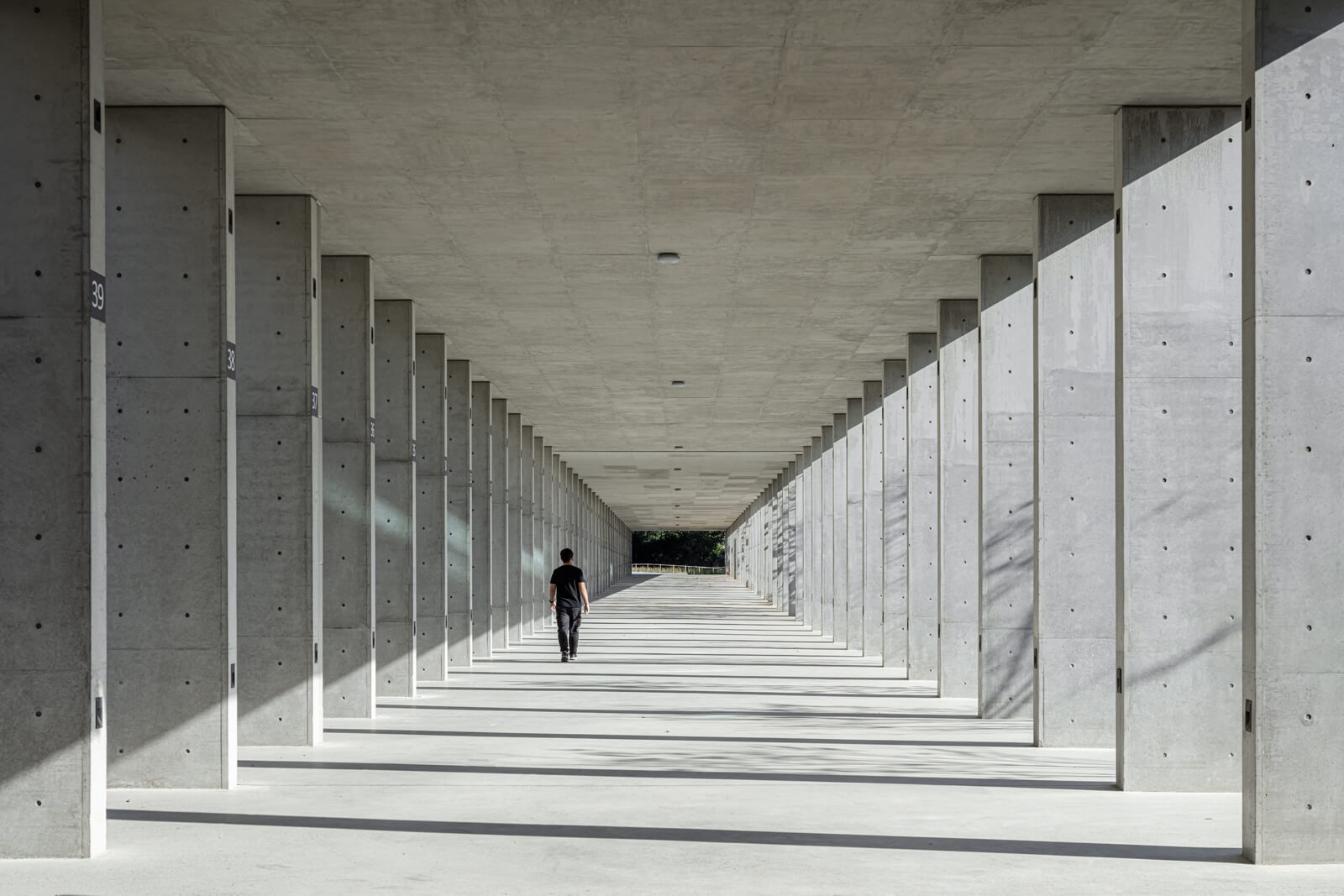
Jincy Iype: How does the Eternal Hill Columbarium intersect with the ideal performance of such typologies? In the context of Taiwanese culture, how does it “bear the emptiness of emotion and memory, and at the same time, be a space for us to settle down and recollect the past?”
Yu-Han Michael Lin: When one thinks about the architectural typologies of Columbaria in the local context of Taiwan, two fears come to mind: one is the fear of death, and the other is the fear of the dead.
The first fear reminds us of the fragility of life, for which the design of our columbarium seeks to create spaces for sombre reverence and contemplation. The latter, the fear of the dead, is particularly strong in Taiwanese culture and religions, in which spirits and ghosts are very present. The spatial proposal is as transparent and bright as possible, generous in a way, avoiding dark corners or narrow spaces that might awaken that fear. It is also iconic—understanding iconic as the imagery of the building that is easily recognisable, and therefore, brings in feelings of comfort and safety.
The wall in architecture can bear multiple connotations—it can be an element that creates distance or separation. When tilted inwards, it can create a place for shelter versus a departure place, when tilted outwards. The wall throughout history and multiple cultures has set up places for contemplation, be it for prayer or mourning.
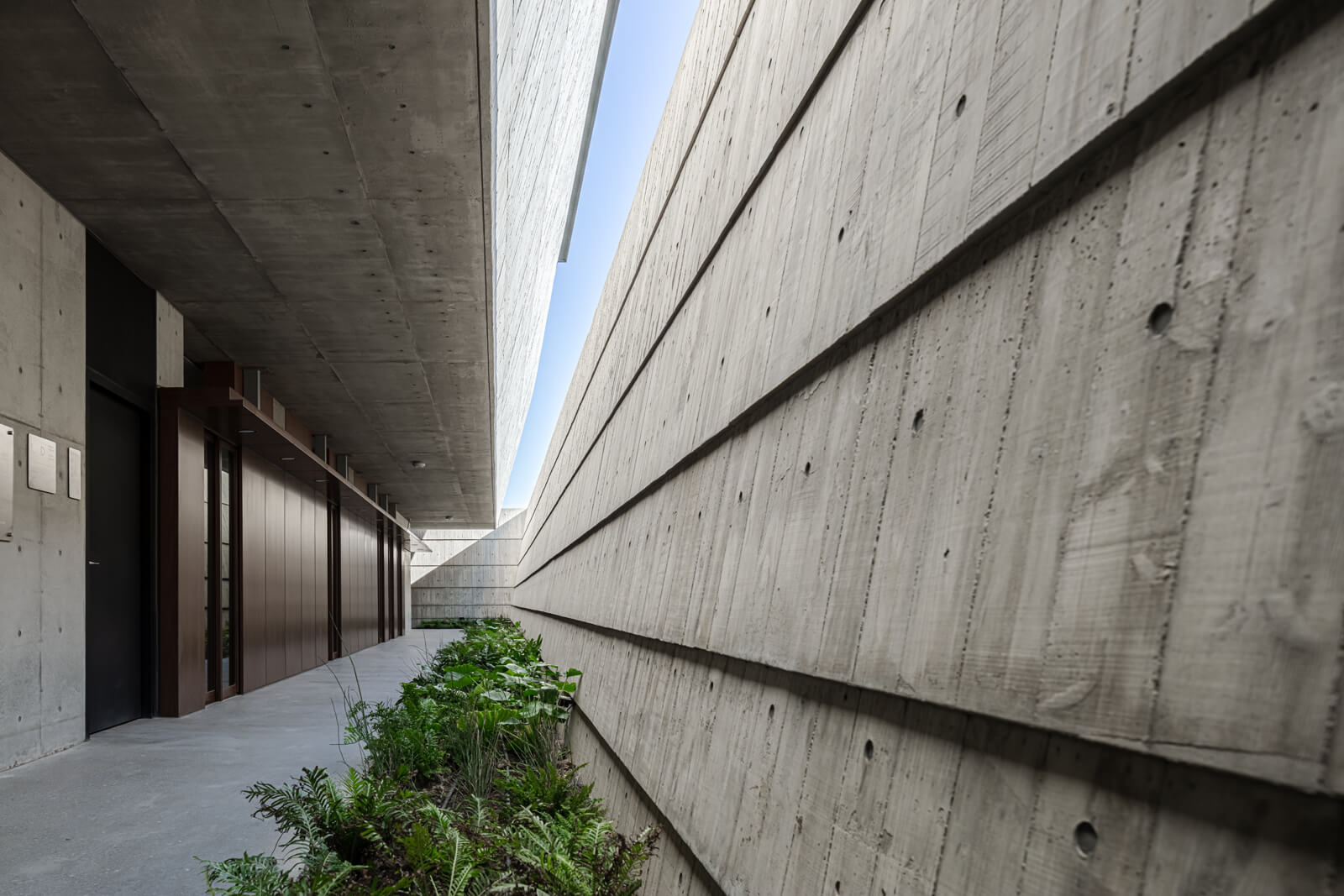
The design of the columbarium takes that architectural feature with its associated meaning to articulate a space that can serve the grievers through their mourning process. A place to settle, contemplate, and wander through memories. A place to say farewell and grieve.
As to the mourning process in Taiwan, rituals often involve the natural, elevated scape of the mountain, the smell of incense and flowers, and the dim light of candles. Such an atmosphere creates the conditions for us to wander in our thoughts. Therefore, our architectural concept was to bring together the local typological ideas of the cemetery and its functional needs with the more emotional and spiritual needs of the people who come here to mourn.
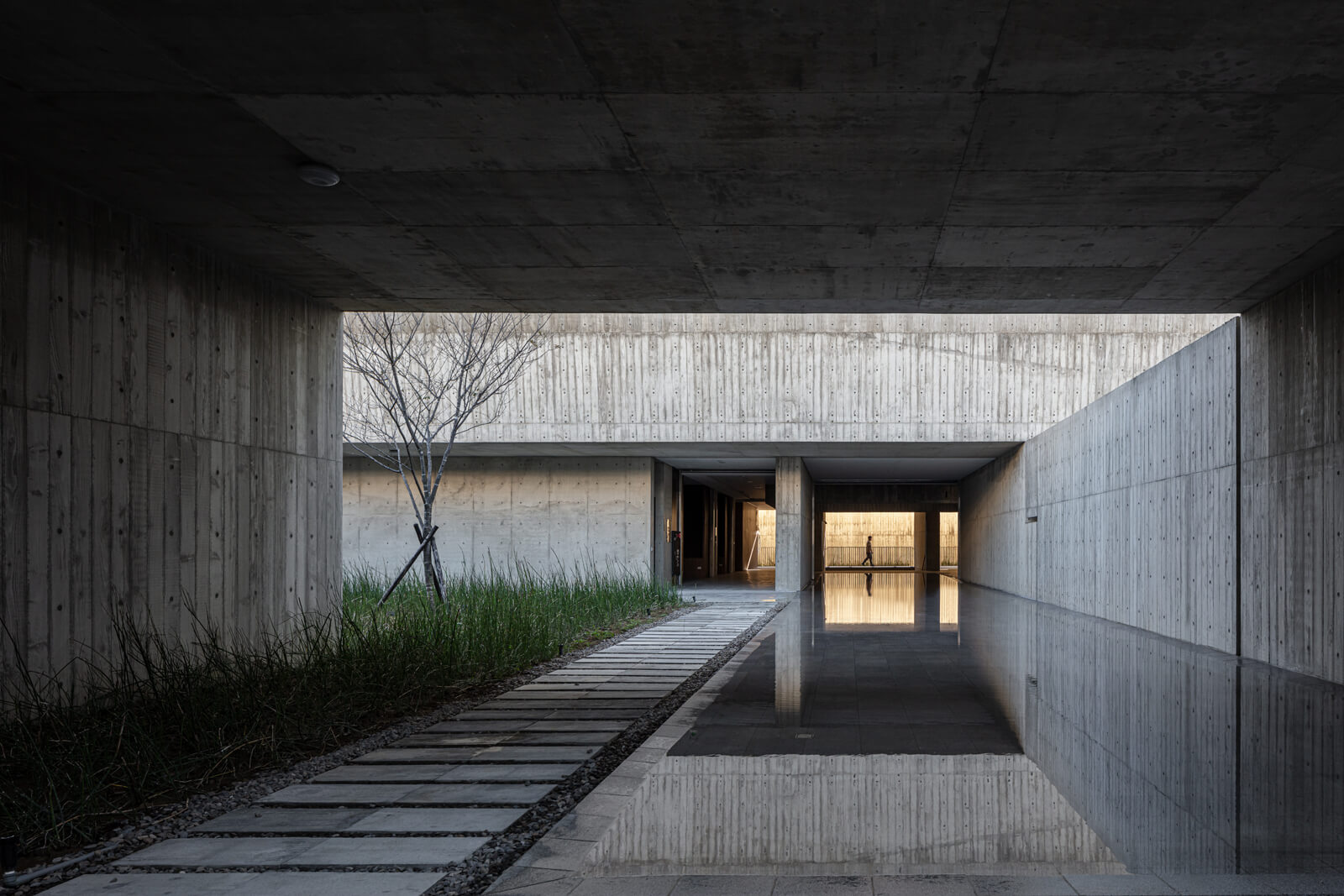
Jincy: Within this project's purview, what is the role of architecture in helping people cope with grief and associated emotions?
Yu-Han: It came from our understanding of the emotions involved in the process and rituals of mourning. The design provides an architecture that solves the programmatic requirements while taking into consideration, the complexity of feelings associated with the typology of such a building. It seeks to create a comforting atmosphere, with a sequence of spaces that follows and adapts to the traditions of burial progression in Taiwan. All of the spaces follow the ritual routines while giving them a contemporary and honest reinterpretation.
In Taiwan, the aforementioned mourning rituals involve three phases or dimensions of grieving. The design attempts to host them accordingly:
1. A public realm of grieving, one that often takes place during festivities, involving all grievers putting their offerings in lined-up stands in an open space similar to a busy and noisy market hall. This takes place at the loggia.
2. A grieving that occurs in groups: This phase happens under the plateau, in the memorial hall and in the worship spaces. Light comes from the front and skylights create a directional space that guides the grievers into the columbarium.
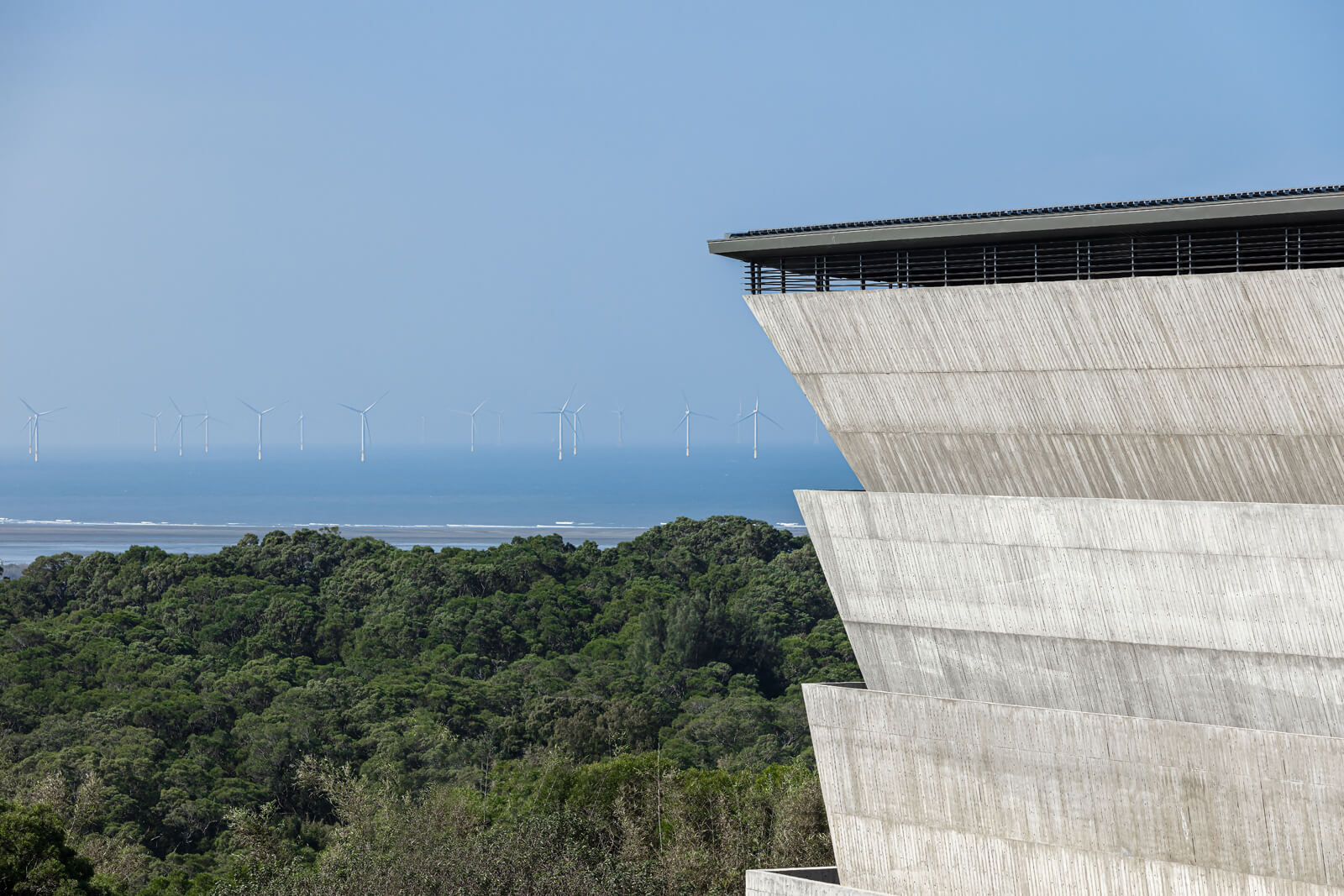
3. The grieving alone occurs inside the Columbarium tower, with light gently coming from the sides creating a calmer space for introspection.
The wall is present in all three of these spaces, responding to and signalling a different connotation for the three different dimensions of grief: In the public dimension, the wall becomes fragmented to allow maximum permeability of the space and blurring of the public boundary; In the smaller group dimension under the plateau, the wall in its vertical and most solid form takes the shape of enclosed volumes that allow light from above to mark the sequence of spaces; Finally, in the private realm of the columbarium, the walls are tilted out at three different angles on the three different levels of the tower, becoming wider, more open and closer to the sky as the tower grows.
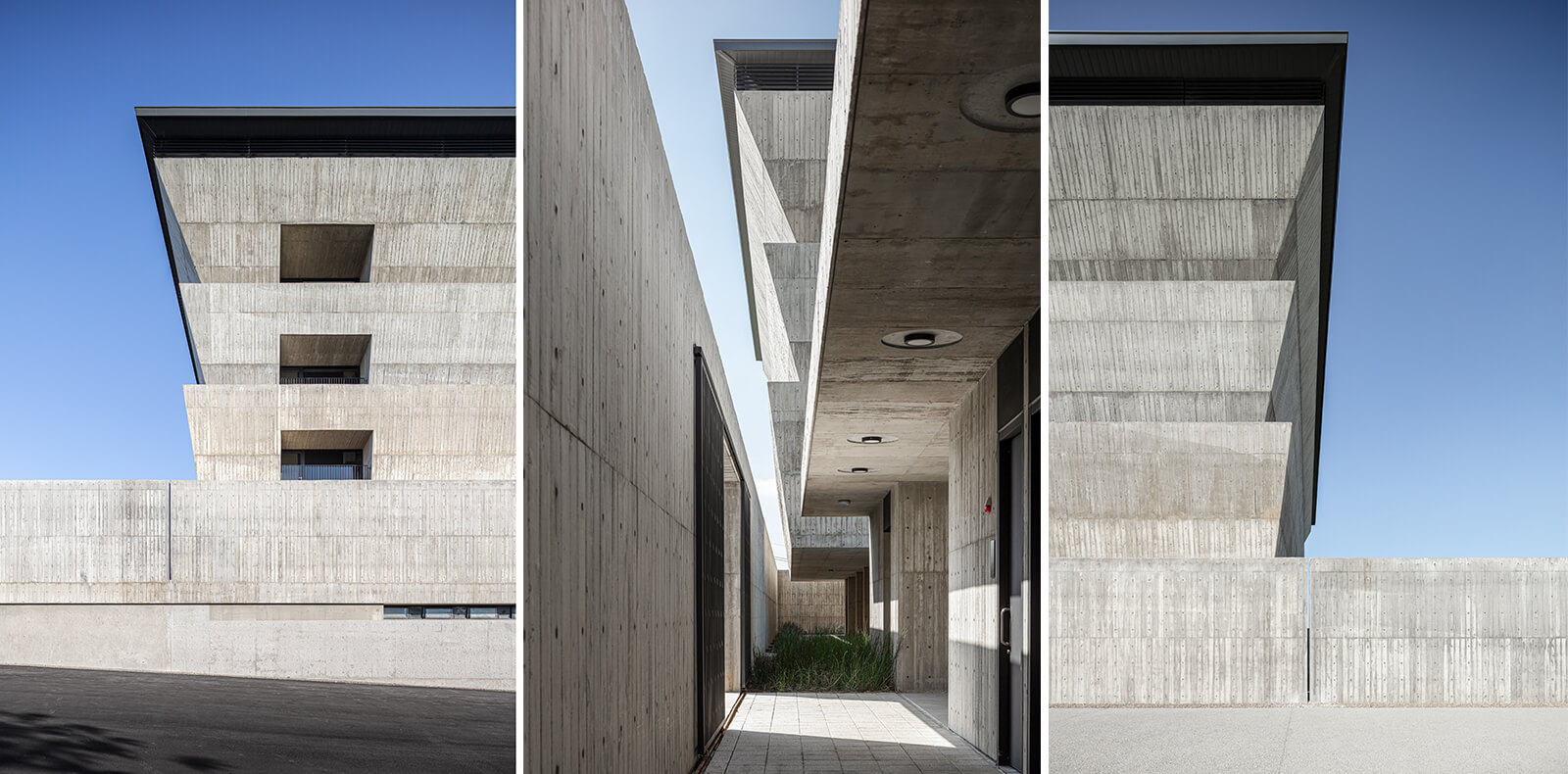
Jincy: What can you tell us about the former cemetery? How were the old and new juxtaposed through the Columbarium’s design, and in what ways does it refer to Taiwanese architecture?
Yu-Han: The existing building resembles the traditional typology of a palace, with a high solid base for the service spaces and the volume stacked on top for the main program. Local columbaria in Taiwan also use the typology of the pagoda with a more vertical scheme of stacked volumes, which would make the building more present in such a natural environment.
Our design looks at that vernacular typology, only reversing the pagoda to catch light, wind, and rain. It is an open-air tower that is meant to embrace nature and bring hope. The monumental loggia weaves the old and the new buildings, opening a dialogue where the two distinctively styled building forms find common ground.
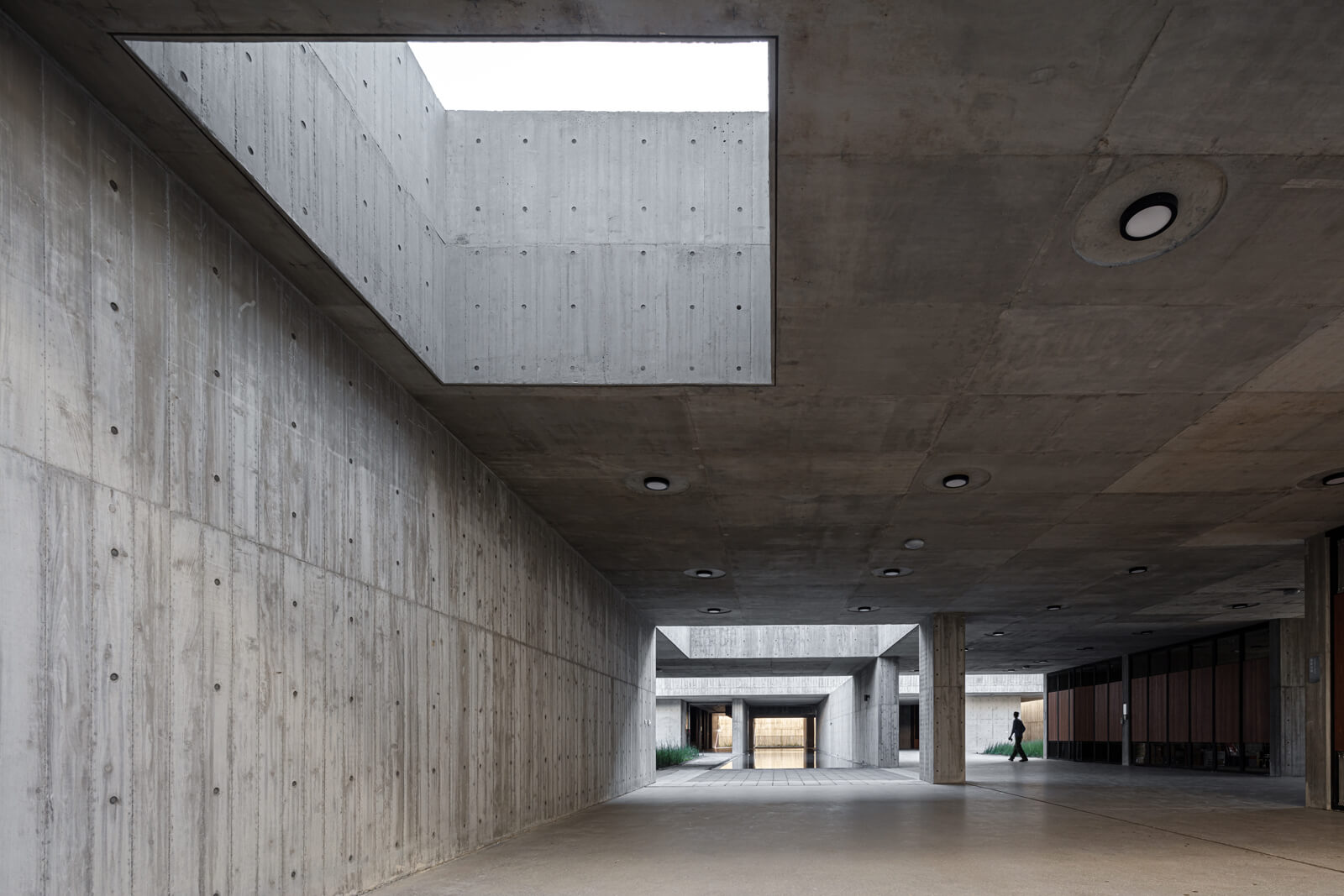
Jincy: What formed the inspiration for the building’s form? Relatedly, could you also explain what informs the generous interior design of the columbarium?
Yu-Han: The stacked slanted walls that shape the characteristic look of the main volume respond to the traditional pagoda typology but also the local geographical context. Hsinchu is known as the wind city and the building sits on a hill overlooking the Taiwan Strait, exposed to its harsh weather conditions. The traditional infrastructures that can be found along the coastal areas are generally massive and enclosed elements capable of withstanding the strong winds and corrosion of the sea. The slanted walls create a solid boundary that blocks the direct undesired wind gusts while the stacking with sloped walls allows a gentler and guided airflow inside the columbarium. This simple gesture makes natural ventilation and climatic comfort possible without energy consumption, especially during the hotter season.
The overlapping of volumes generates a perimeter open to the sky creating a great chance for the planting of local species that are naturally nurtured. This peripheral corridor creates a place for farewell for those who come to mourn, resembling the image of the traditional cemeteries at the foothills, under the open sky.
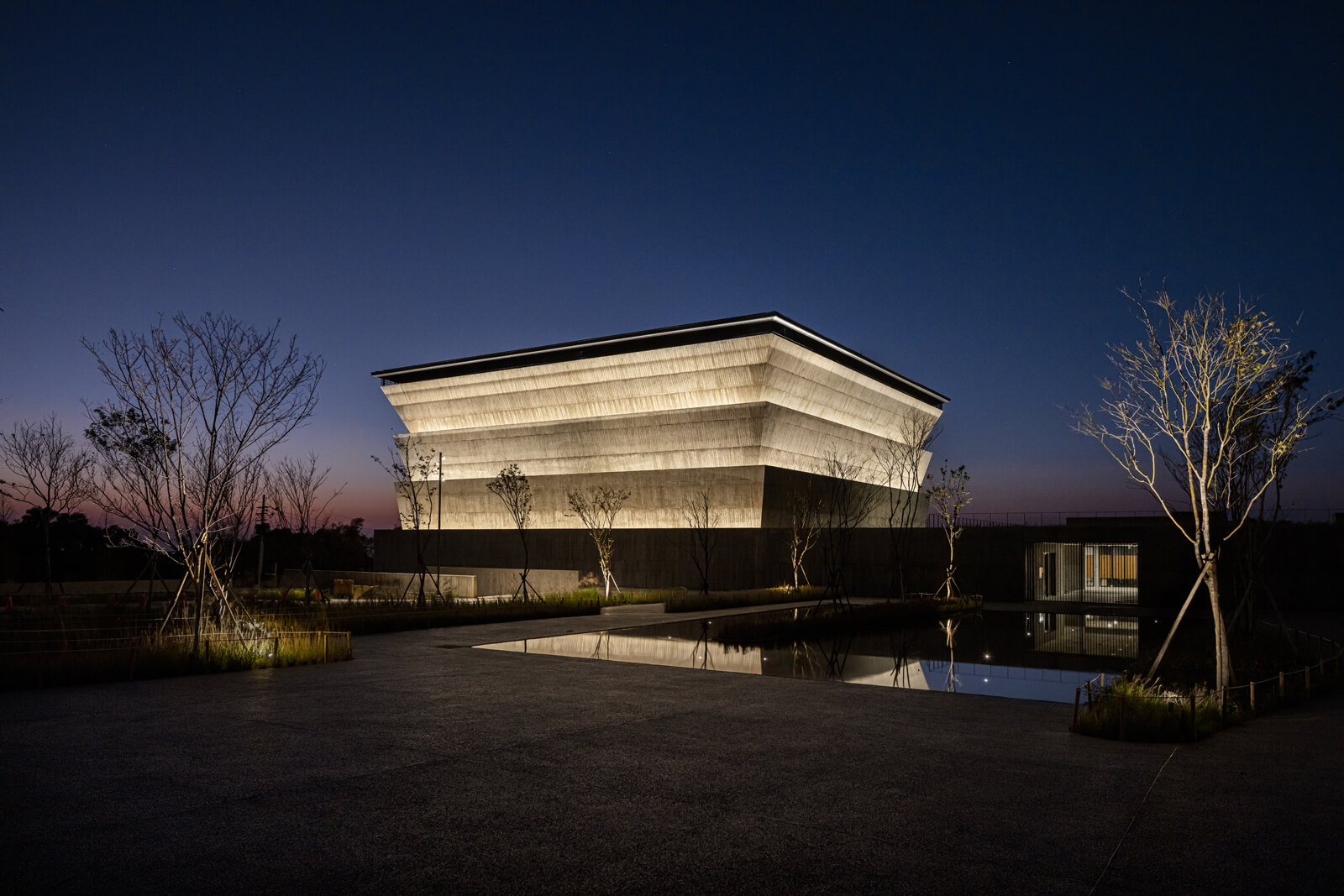
The columbarium is a place that inspires introspection and memories. Due to the above-mentioned connotations of its typology, the Eternal Hill Columbarium is composed of inner open spaces, such as the four-level atrium, generous in volume while avoiding dark corners or spaces that could further distress. The generosity of that space resembles that of the libraries, intimate but open. The concept of the library as a public space was a reference for us, even in the way a system was developed to organise and stack the urns in the three visually interconnected levels.
The oxymoron, a poetic concept in architecture played a role in the decision to create the ambiguous perception of the three heavy concrete volumes stacked like baskets but seemingly floating on top of each other. Baskets are carriers of life, memory, and light.
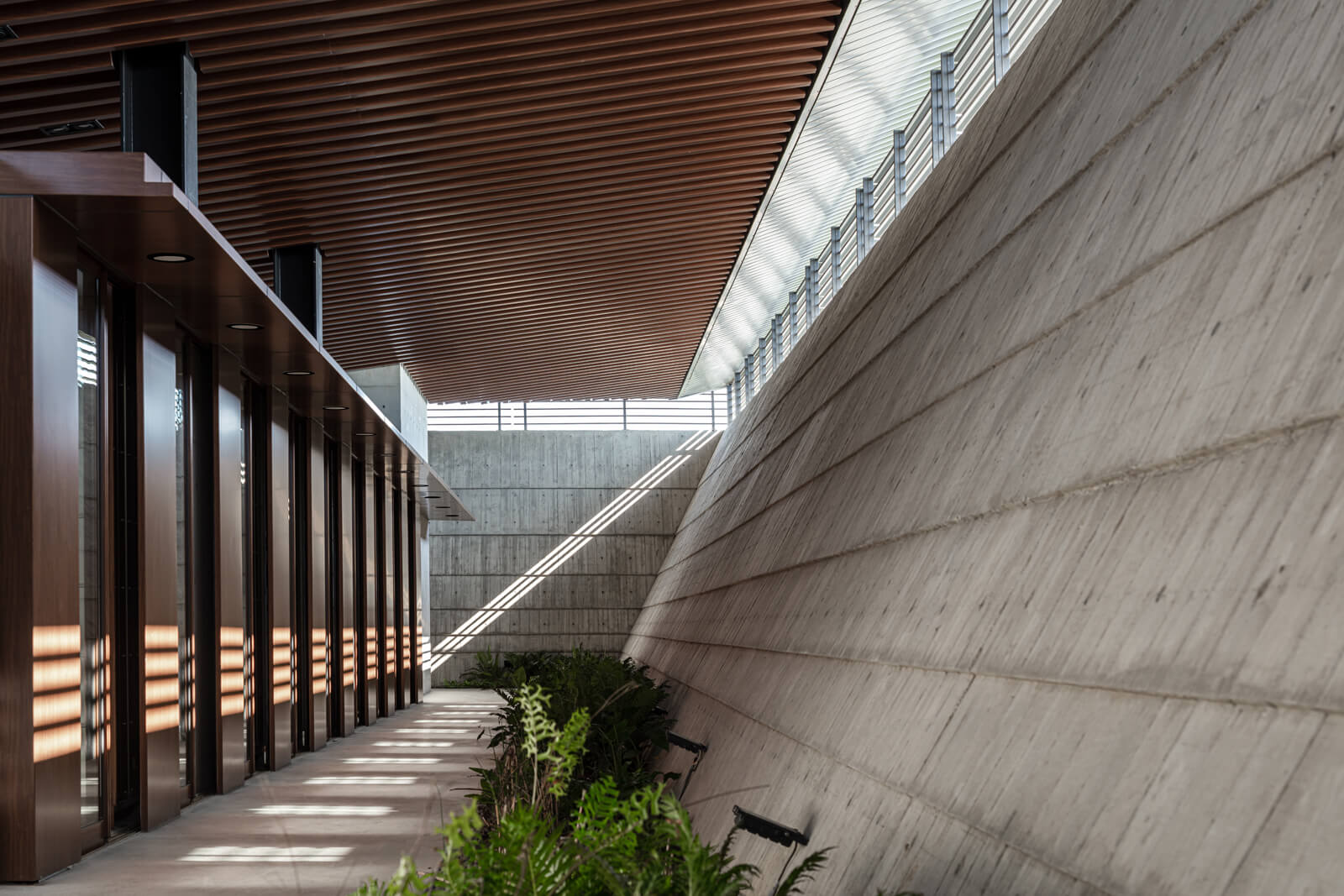
Jincy: How do your employed colour palette and concrete materiality inform a project of this nature?
Yu-Han: Concrete is one of the most efficient materials in Taiwan due to the structural requirements to withstand earthquakes and its long-lasting capabilities. The colour palette responds to the nature of the materials used in the construction itself while merging with the colours of nature. They also refer to material palettes of traditional cemeteries. [here you witness] the stone-like colour of the concrete, the walnut brown of the windows and furniture framings, the green brought in by the vegetation and the bluish reflections of the sky on the water.
Jincy: How is the Eternal Hill Columbarium experienced?
Yu-Han: The 159-meter-long loggia mentioned before is a space that serves to welcome the people coming to the existing columbarium and guides the ones coming to the new building. It is a kinetic space but, during the major festivities around death, is a space for the people to place their offerings before going into the columbarium. This long space is lined up by wide pillars that provide a clear directional enclosure. It is only through the act of moving through it that one becomes aware of the old and new buildings and gets a sense of weaving through them.
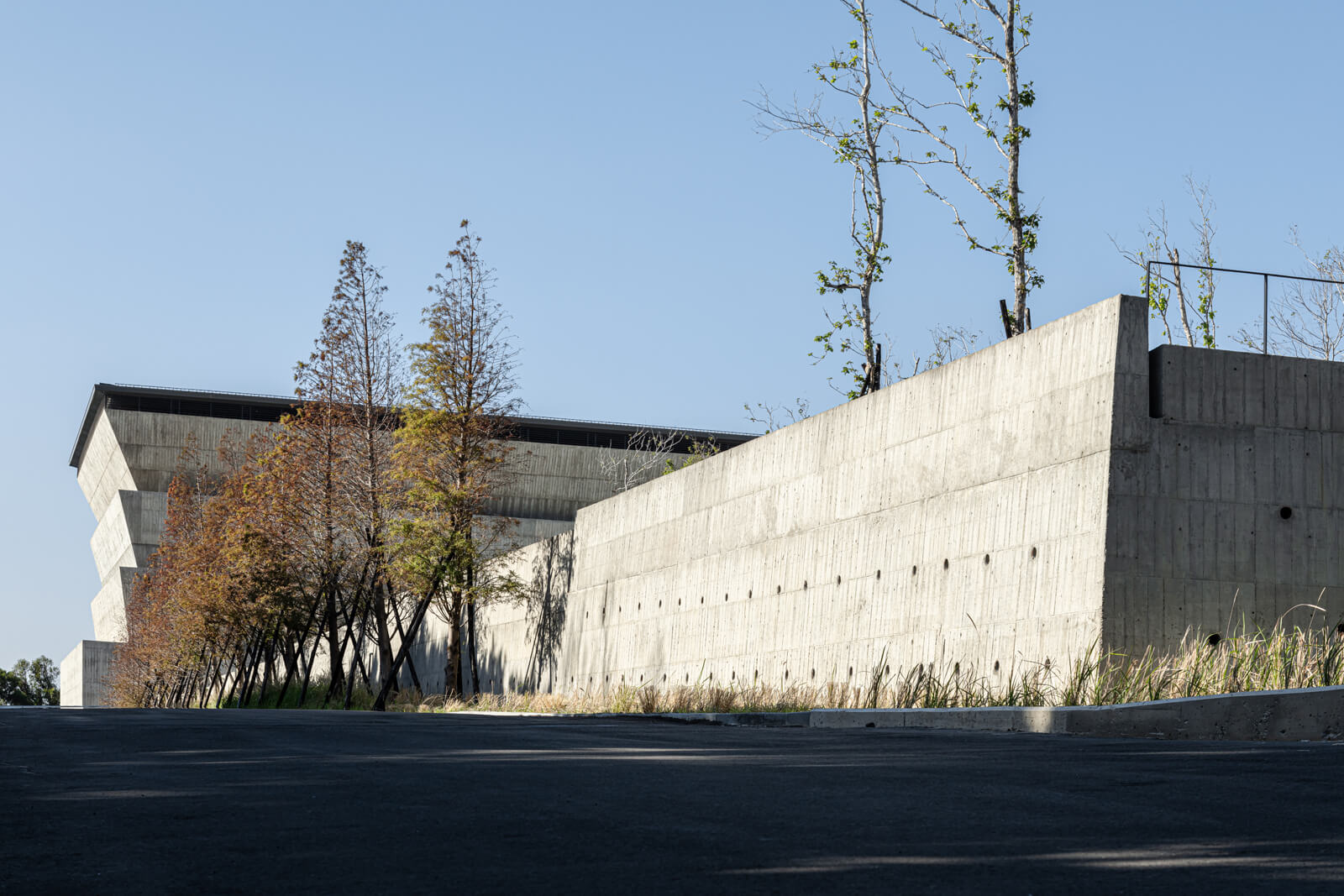
At the end of the loggia, one enters the plateau, a transitional space that contains the supporting program such as the spaces of worship before placing the urns to rest, the gathering courtyards and the service spaces like the administrative offices and restrooms. A series of skylights and water sheets lead the way into the atrium. Once there, one finds oneself under the big skylight, which brings in the light that washes all four levels of stacked overhangs circling around the atrium like a cloister. There are four vertical circulation cores located at the corners that work as four massive structural pillars. We arrive at the columbarium levels always facing a slanted wall. The path circles alongside these walls until one finds the chosen corridor where to place one's urn.
Jincy: What is NEXT for you?
Yu-Han: Make an effort towards building a sustainable future; find forms or spaces that can manifest human kindness and fairness; educate and get educated in preparation to build and adjust to sustain and endure irreversible adversaries in the times ahead.
Name: Eternal Hill Columbarium
Location: No. 999, Lane 300, Xiangcun Rd, Xiangshan District, Hsinchu City, Taiwan
Area: 18,550 sqm (Plot Area); 3,601.18 sqm (Footprint); 7578.89 sqm (Gross Built Area)
Year of completion: 2022
Architect: Behet Bondzio Lin Architekten
Lead Architect: Yu‐Han Michael Lin
Building system: RC construction
by Bansari Paghdar Oct 16, 2025
For its sophomore year, the awards announced winners across 28 categories that forward a contextually and culturally diverse architectural ecosystem.
by Mrinmayee Bhoot Oct 14, 2025
The inaugural edition of the festival in Denmark, curated by Josephine Michau, CEO, CAFx, seeks to explore how the discipline can move away from incessantly extractivist practices.
by Mrinmayee Bhoot Oct 10, 2025
Earmarking the Biennale's culmination, STIR speaks to the team behind this year’s British Pavilion, notably a collaboration with Kenya, seeking to probe contentious colonial legacies.
by Sunena V Maju Oct 09, 2025
Under the artistic direction of Florencia Rodriguez, the sixth edition of the biennial reexamines the role of architecture in turbulent times, as both medium and metaphor.
 surprise me!
surprise me!
make your fridays matter
SUBSCRIBEEnter your details to sign in
Don’t have an account?
Sign upOr you can sign in with
a single account for all
STIR platforms
All your bookmarks will be available across all your devices.
Stay STIRred
Already have an account?
Sign inOr you can sign up with
Tap on things that interests you.
Select the Conversation Category you would like to watch
Please enter your details and click submit.
Enter the 6-digit code sent at
Verification link sent to check your inbox or spam folder to complete sign up process



by Jincy Iype | Published on : Dec 04, 2023
What do you think?