Outlooker Design converts an ancient Hui-style home into a restaurant and café
by Jerry ElengicalDec 03, 2022
•make your fridays matter with a well-read weekend
by Jerry ElengicalPublished on : Oct 24, 2023
The tradition of consuming soba, a variety of traditional Japanese buckwheat noodles, stretches back to Japan's Edo Period when it fell under the rule of the Tokugawa Shogunate. As an aspect of the country’s cuisine that unites people from all walks of life, soba possesses an almost ritualistic significance beyond its quotidian purpose in local diets. This is most notably observed in how it is consumed on New Year’s Eve even today, continuing a centuries-old tradition into the modern age. Epitomising this reverence for traditions in contemporary Japan, Kawamichiya is a prominent chain of soba restaurants in Kyoto, with a history that is said to span nearly 300 years. For its latest outlet in this historic city, the brand teamed up with designers Tada Masaharu of td-Atelier and Endo Shojiro of ENDO SHOJIRO DESIGN to transform an understated piece of urban heritage into a refined hospitality design achieved through renovation and restoration.
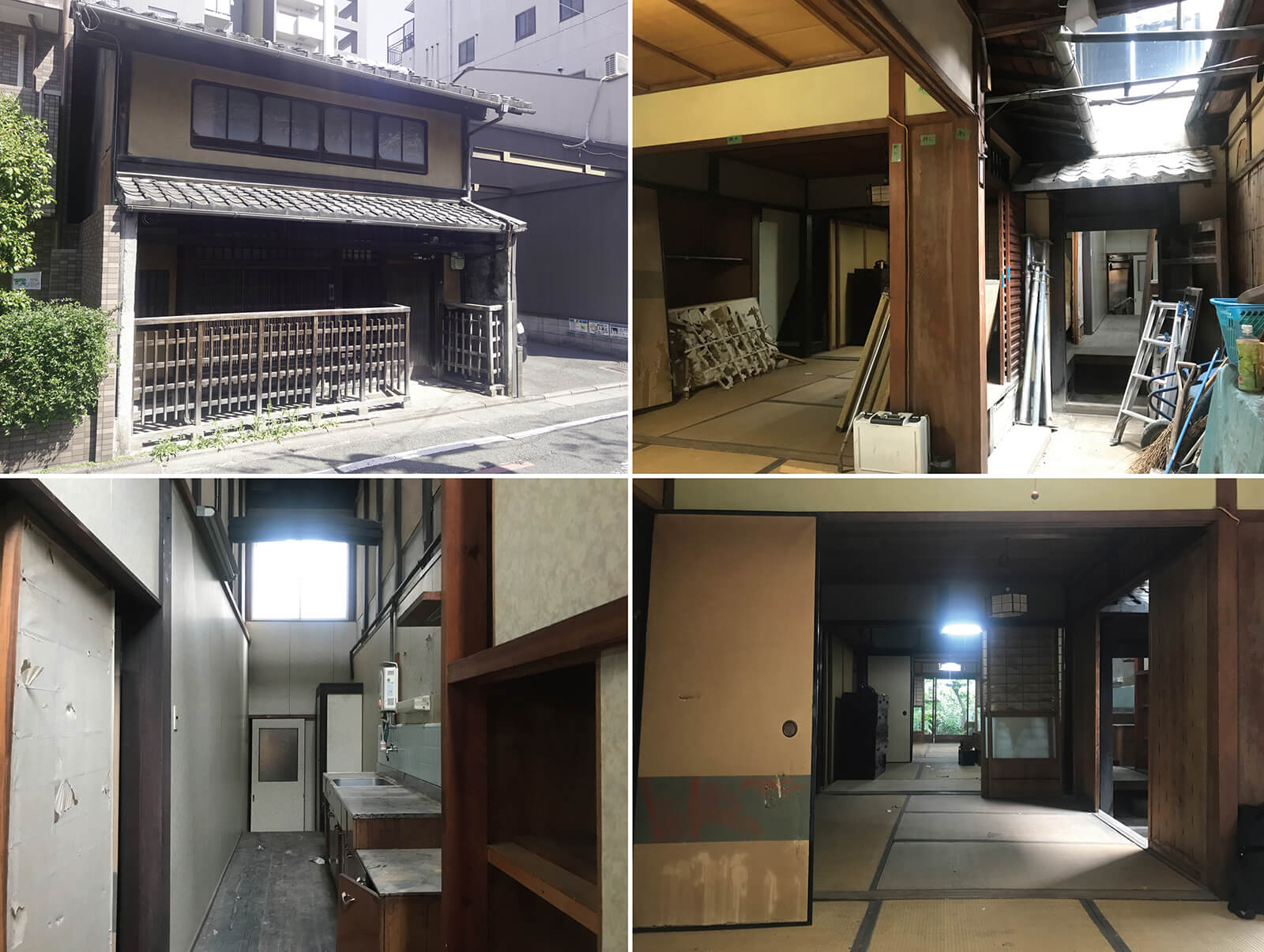
The manner in which customs surrounding soba consumption have persisted and taken on fresh meanings in today’s context, was crucial to the approach taken by the two Japanese designers. This became even more pertinent as the focus of their efforts here revolved around a 110-year-old townhouse, which would be given a new life through an adaptive reuse of its architecture for the Kawamichiya Kosho-An Restaurant. In the eyes of the designers, the home’s aged wooden structure offered a pristine opportunity to convey the cultural significance of consuming soba while providing all the comforts of modern restaurant design.
According to Japanese architect Tada Masaharu of td-Atelier, the aim was to develop a piece of hospitality architecture that reflected the traditions associated with soba. The project would have one foot in the past and the other in the present, creating a sort of temporal ambiguity. The ambiguity was not supposed to end here either, as the restaurant had to carry the ambience of a quaint diner on one hand—in line with soba’s status as an inexpensive fast food—but possess all the charm of a refined hospitality venue, to reflect how soba was also consumed by those of high social standing such as a shogun or daimyo.
As part of this transformation, the building’s original façade design was preserved almost entirely, with more pronounced changes taking place in the interiors and landscape design. The townhouse’s wooden gate, lattice windows, and tiled roof finishes were also retained to give the restaurant’s exterior a homely touch. As per the architects, the version of the townhouse that became their site had many of its original elements and elaborate features concealed or removed as a consequence of the modifications made by previous owners, in order to make the structure accommodate the needs of contemporary living.
Subsequently, the Japanese designers chose to turn back the clock and dig out the remains of these elements, imbuing them with renewed purpose when paired with newer design features. When questioned about the challenges he faced in realising the project, Masaharu responded, “It was certainly difficult to overlap the scale of an old house and the scale of a restaurant, and there was a great deal of consideration given when determining how much of the old design should be preserved in the new restaurant.”
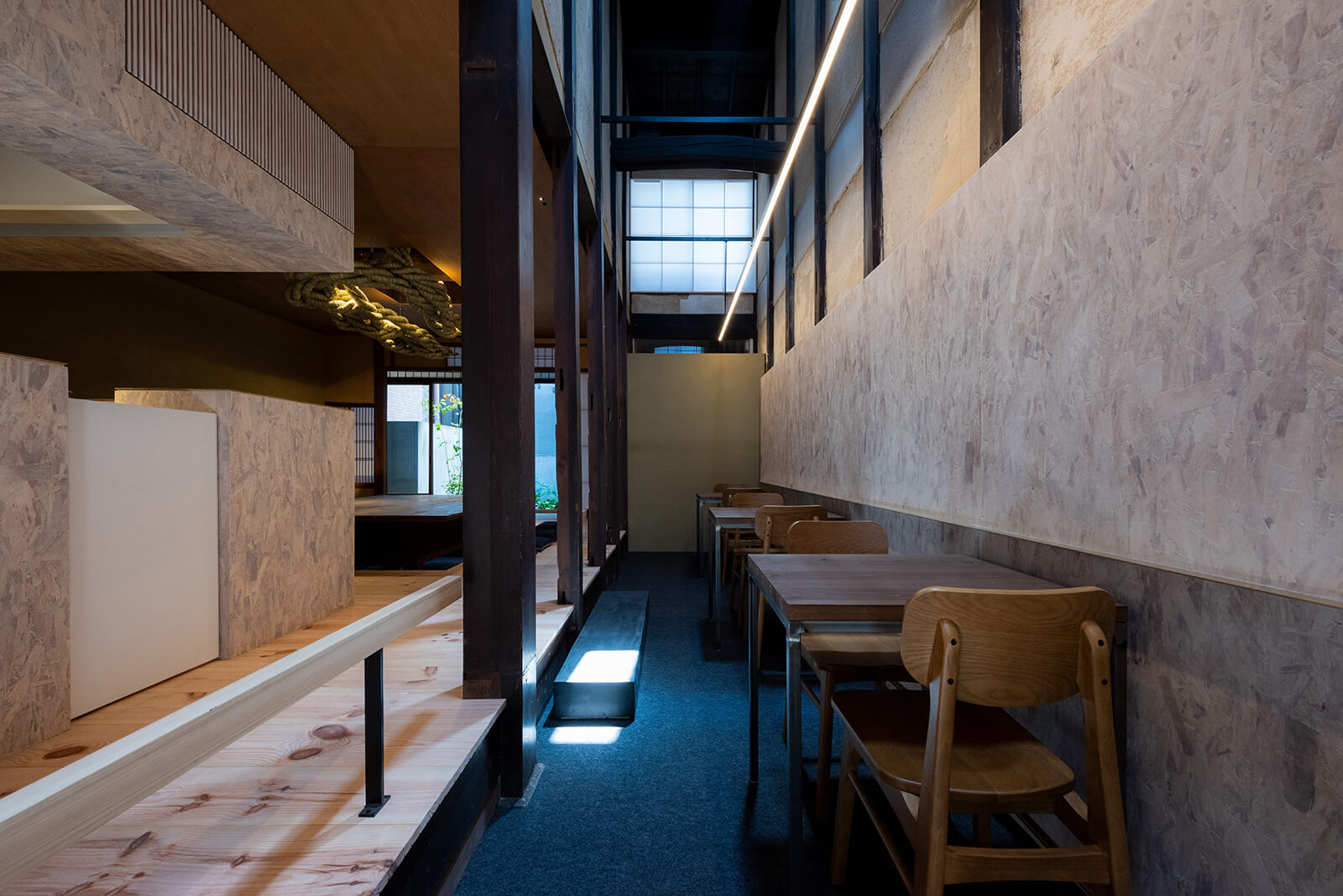
Masaharu elaborates, “For example, if you connect the area around an old wooden lattice window with traditional walls and floors, the character of this element will differ from how it would appear when connected to walls and floors that convey a newer design language. It will stand out even more when connected to the new wall. We carefully considered the placement of new elements to balance and complement the old ones scattered throughout the architecture.” In his view, each element of the townhouse possessed something he referred to as the “density of existence.” This phrase was coined to convey the fact that every feature of the original design played an indispensable part in giving the space its identity. Therefore, erasing or concealing their place in the building’s wood architecture was simply not an option.
Initially, the designers commenced the process by restoring and recreating certain window details, walls, screens, as well as display shelves and alcoves known as tokonoma. Wood and shoji screens were used in most of the fenestrations and some internal partitions, to allow light to penetrate the structure’s interior and maintain the aesthetic identity of the home which conveyed the minimal beauty of traditional Japanese architecture. Next, the designers had to rework the home’s two gardens to complement the rest of the space. Regarding this aspect of the project, Masaharu explains, "The gardens of townhouses in Kyoto are called tsubo niwa. It means 'garden of pots.' The tsubo niwa here was redeveloped to bring in light, wind, and greenery into the long and narrow building.”
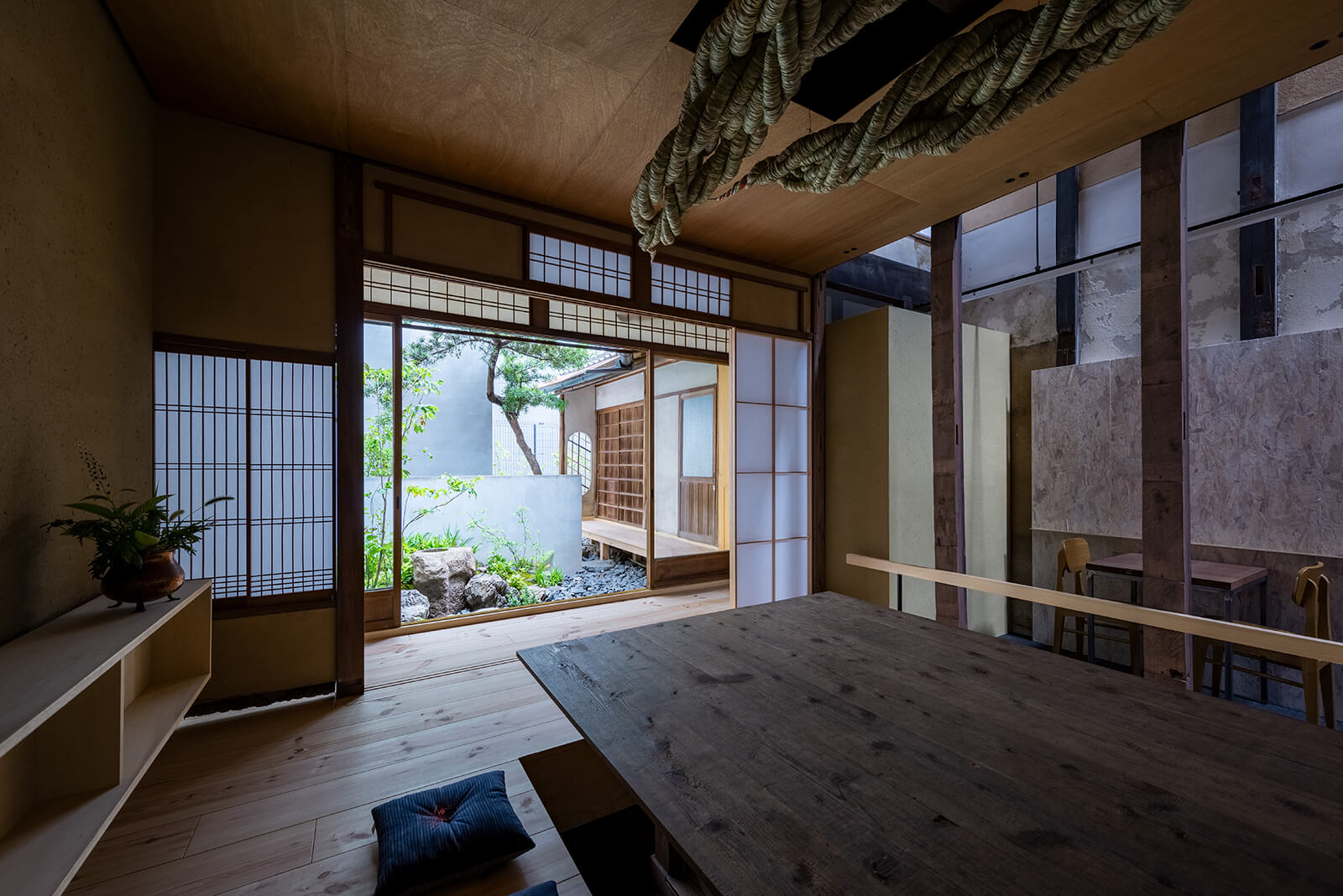
While approaching the main entrance, visitors walk along a stone path with beds of rock on either side. At the end of this short lane is the entrance garden, where sunlight rains down into a clearing. To the left, a doorway leads to the merchandise space and seats for smaller parties who are in need of a quick bite. However, those who desire to enjoy their meal in a more relaxed setting will find what they seek further inside the belly of the structure. Masaharu notes, “Soba is a wide-ranging dish that was eaten by both commoners and feudal lords. Seats near the entrance allow you to eat quickly, with service proceeding in a manner akin to fast food. Alternatively, in the seats in the back, you can take off your shoes and enjoy your meal at a leisurely pace.”
From here, visitors will begin to see the marriage of traditional and contemporary aesthetics, blended in a minimalist yet uniquely Japanese style. Newer partitions and panels have been finished in textured white, so as to not overpower the existing character of the townhouse interior. Unintrusive and unassuming, they carry out their function but simultaneously draw a viewer’s attention to the restored parts of the structure. There is a clash between the stark white of the new additions, representing a sense of abstract purity against the revived soul of the original townhouse, existing in a tense symbiosis where one complements the other despite their differences.
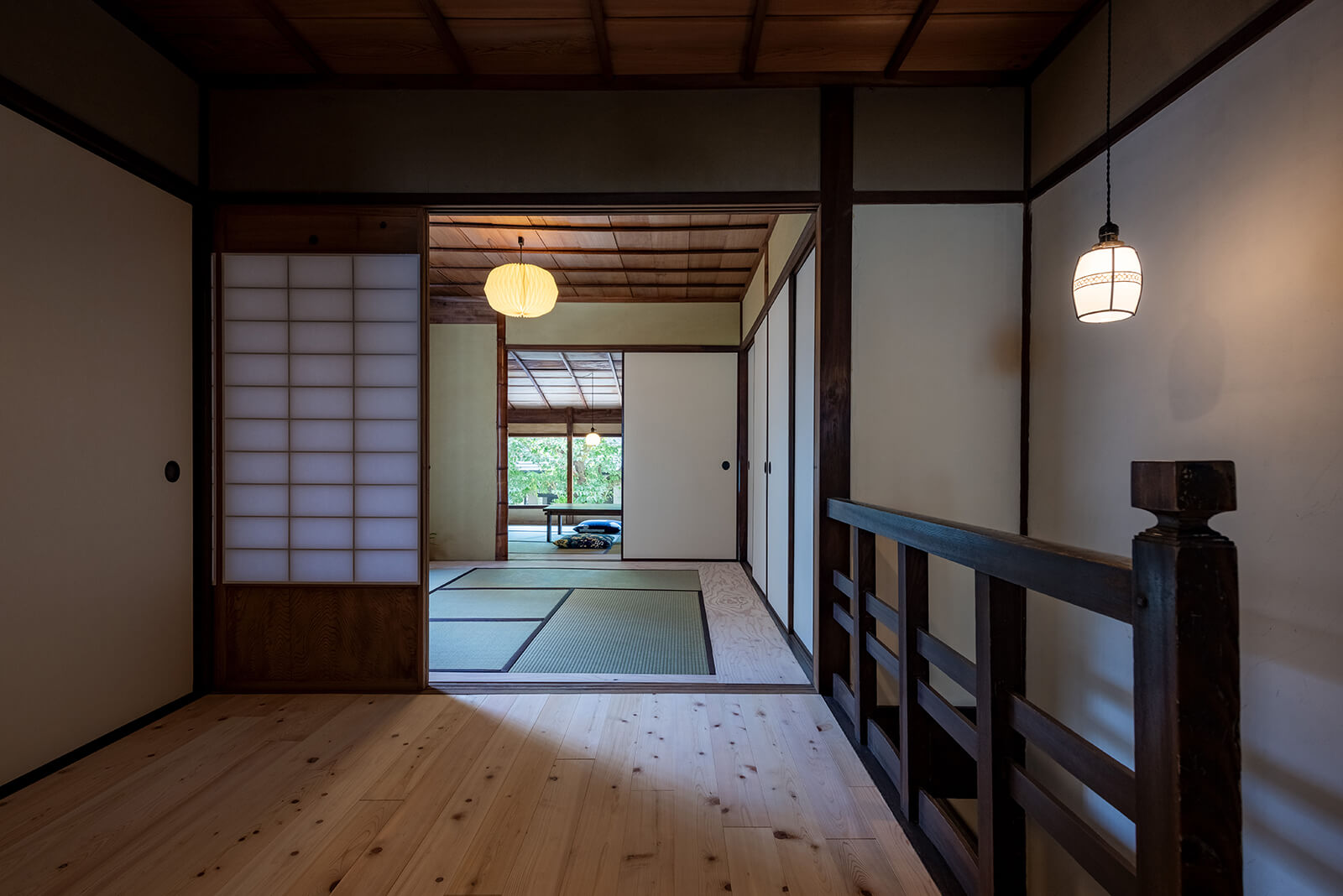
Taking its place as the functional and spiritual heart of the restaurant, the kitchen is located in the centre of the ground floor plan, allowing the smells and sounds of the restaurant’s culinary offerings to spread through the building. As guests make their way towards the building’s interior, they will experience different sequences of space embedded within a continuous narrative. The floor levels rise and fall alongside enclosing partitions to produce a feeling akin to walking through narrow alleyways in a residential district. Blind turns and small pockets of light characterise the spatial narrative, as the route expands and contracts to generate an element of surprise with every new turn or encounter.
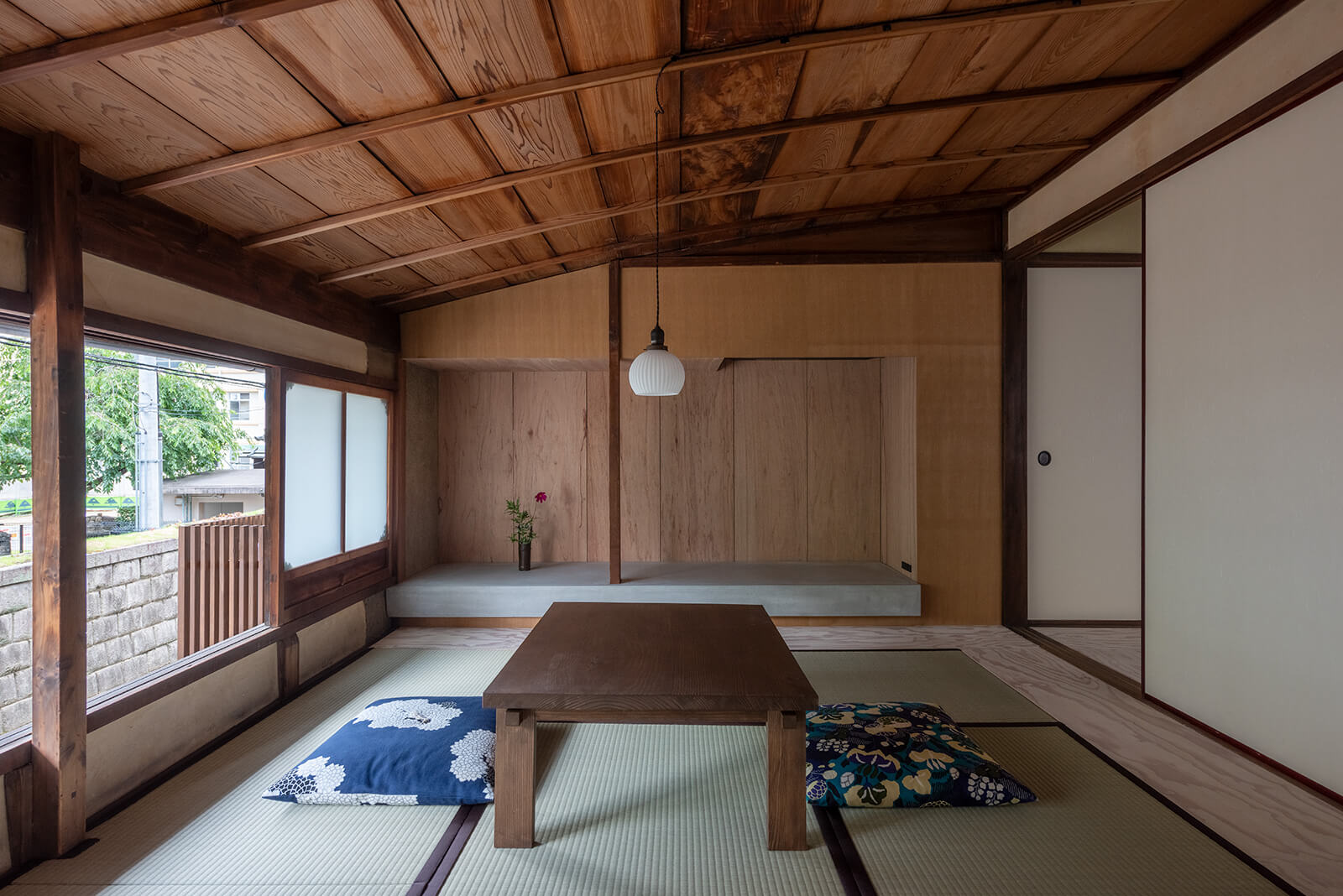
A line of aged wooden columns runs along the slender double-height zone adjacent to the kitchen. Set at a level below that of the kitchen, this zone is known as the tori-doma, and features intimate two-seater tables, with its visual expanse enlarged by ample light flooding in through a shoji screen on the upper level. Varied floor heights allowed the designers to manipulate lines of sight towards the garden and other highlight spaces, carefully framing views from each point in the interior design.
Beyond this, there is a group dining area overlooking a garden to the rear, with sunken seating, which rounds off the spaces on the ground floor. Ascending the staircase behind the kitchen to the first floor, guests will be able to partake in a more traditional dining experience. This area is primarily devoted to a private dining room where visitors can enjoy a meal while sitting on a tatami mat floor with views of the street below available through a row of windows on one side of the space. An exposed wooden ceiling with a curved profile crowns the top of this area, with another alcove used as a display space running beneath it, along one of the room’s bounding walls. This floor also boasts a waiting room for staff with a buffer space separating it from the dining area.
Curated as a mix of traditional Japanese dining experiences which cater to those from all walks of life, Kawamichiya Kosho-An functions effectively as a celebration of local heritage and the cultural significance of soba, through the various ways it can be experienced. Accommodating the needs of both salaried employees rushing to grab a bite in the middle of a busy work day, and those who seek a relaxed meal in the company of their loved ones, this new dining venue effectively captures the ambience of a small-scale diner as well as a high-end restaurant, reflecting the multiplicity and flexibility in how traditions are reinterpreted for today’s day and age.
Name: Kawamichiya Kosho-An Restaurant
Location: Kyoto, Kyoto Prefecture, Japan
Year of Completion: 2023
Gross Built Area: 143.70 sqm
Client: Kawamichiya Kosho-An
Architect: td-Atelier, ENDO SHOJIRO DESIGN
Lead Architects: Tada Masaharu, Endo Shojiro
Landscape Architect: Michikusa / Ogasahara Satoru
Ceiling Art: Hanase WARA / Fujii Momoko
Lighting Coordination: Kyo-Hatgo Mugen
Construction: Fuzisaki Gumi.Co.,Ltd.
by Bansari Paghdar Oct 16, 2025
For its sophomore year, the awards announced winners across 28 categories that forward a contextually and culturally diverse architectural ecosystem.
by Mrinmayee Bhoot Oct 14, 2025
The inaugural edition of the festival in Denmark, curated by Josephine Michau, CEO, CAFx, seeks to explore how the discipline can move away from incessantly extractivist practices.
by Mrinmayee Bhoot Oct 10, 2025
Earmarking the Biennale's culmination, STIR speaks to the team behind this year’s British Pavilion, notably a collaboration with Kenya, seeking to probe contentious colonial legacies.
by Sunena V Maju Oct 09, 2025
Under the artistic direction of Florencia Rodriguez, the sixth edition of the biennial reexamines the role of architecture in turbulent times, as both medium and metaphor.
 surprise me!
surprise me!
make your fridays matter
SUBSCRIBEEnter your details to sign in
Don’t have an account?
Sign upOr you can sign in with
a single account for all
STIR platforms
All your bookmarks will be available across all your devices.
Stay STIRred
Already have an account?
Sign inOr you can sign up with
Tap on things that interests you.
Select the Conversation Category you would like to watch
Please enter your details and click submit.
Enter the 6-digit code sent at
Verification link sent to check your inbox or spam folder to complete sign up process



by Jerry Elengical | Published on : Oct 24, 2023
What do you think?