Booking.com's new campus in Amsterdam: a village within the city
by Jeroen JunteAug 04, 2023
•make your fridays matter with a well-read weekend
by Vladimir BelogolovskyPublished on : Jan 01, 2024
When a young Amsterdam-based architect Ben van Berkel was asked to design a house for a professional couple with two toddlers, their interest was not in building just another dwelling. In addition to a house where it would be easy and joyful to live, their brief challenged the architect to push for a real breakthrough, namely to design “a house that would be recognised as a reference in terms of a renewal of the architectural language.” However, the couple’s initial task was to find the right architect. The project started in 1993, a recession time when many architects were starving for work. After weighing their options and interviewing some talented architects, including Rem Koolhaas—not yet the megastar he is today, still, after 15 years of practice, he had many thought-provoking projects under his belt and completed his seminal Villa dall'Ava on the outskirts of Paris two years earlier—the couple settled on hiring Ben van Berkel.
Why do you think your clients chose you and not Koolhaas? I ask van Berkel straightforwardly. It is our second one-on-one conversation. The first was a bit about everything but now I want to focus specifically on this one project, a manifesto of sorts, as it defined a whole direction in the architect’s subsequent research. And just like the clients had hoped for, the Möbius House, as it was christened, did expand the field of architecture.
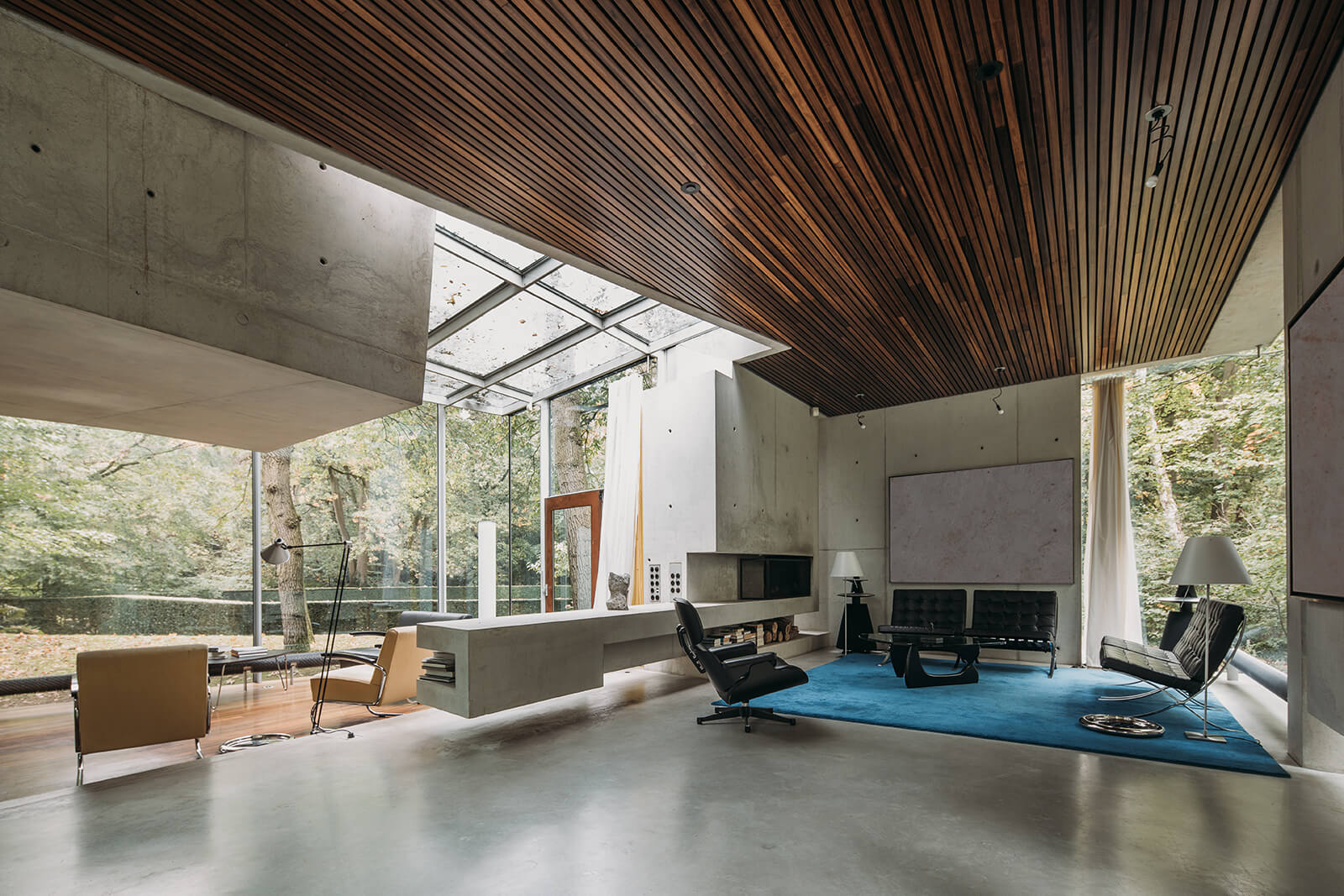
I believe what made a difference— explains the architect—is that I went to the site and studied it carefully and already had ideas about it. I knew what kind of house it would be. I could see clearly where different rooms would go, how they would be shaped, and how they would relate to each other. They specifically liked that I wanted to understand their lifestyle and express it in the design of the house.
Ultimately, it was about whether to hire an architect with experience or to work with someone younger for whom this project could open new possibilities. It was also about building a livable house. Van Berkel was then just starting; he co-founded his eponymous practice with his then-wife Caroline Bos five years earlier (they later relaunched it as UNStudio, now a 300-member force working out of six cities in Europe, Asia, the Middle East, and Australia) and apart from a villa and a small office building had been working on only a handful of projects, although his Erasmus Bridge in Rotterdam, a swan-shaped iconic structure, not yet completed, was already talked about and a strong symbol of a promising career.
The Möbius House—on a suburban lot in Naarden, a small town less than half an hour's drive southeast of Amsterdam—is designed around the idea of a walk in the countryside, a movement organised along an elongated figure eight, or mathematically speaking, the Möbius strip or a loop, a half-twisted continuous surface. The architect overlaid the interior spaces of the house following this fluid configuration taking into account the family’s daily activities from the morning to daytime, evening, and night. He then organised these as a clockwise movement. Thus, the spatial organisation of the house, a double-locked torus made up of two intertwining paths, traces how the inhabitants can live together, yet apart, meeting at certain points and parting at others. This geometry was closely attuned to different aspects of the family’s private life—sleeping, working, playing, and eating. Various adjacencies are planned in the residential design to reflect the inhabitants' daily routines, expressing moments, both anticipated and incidental.
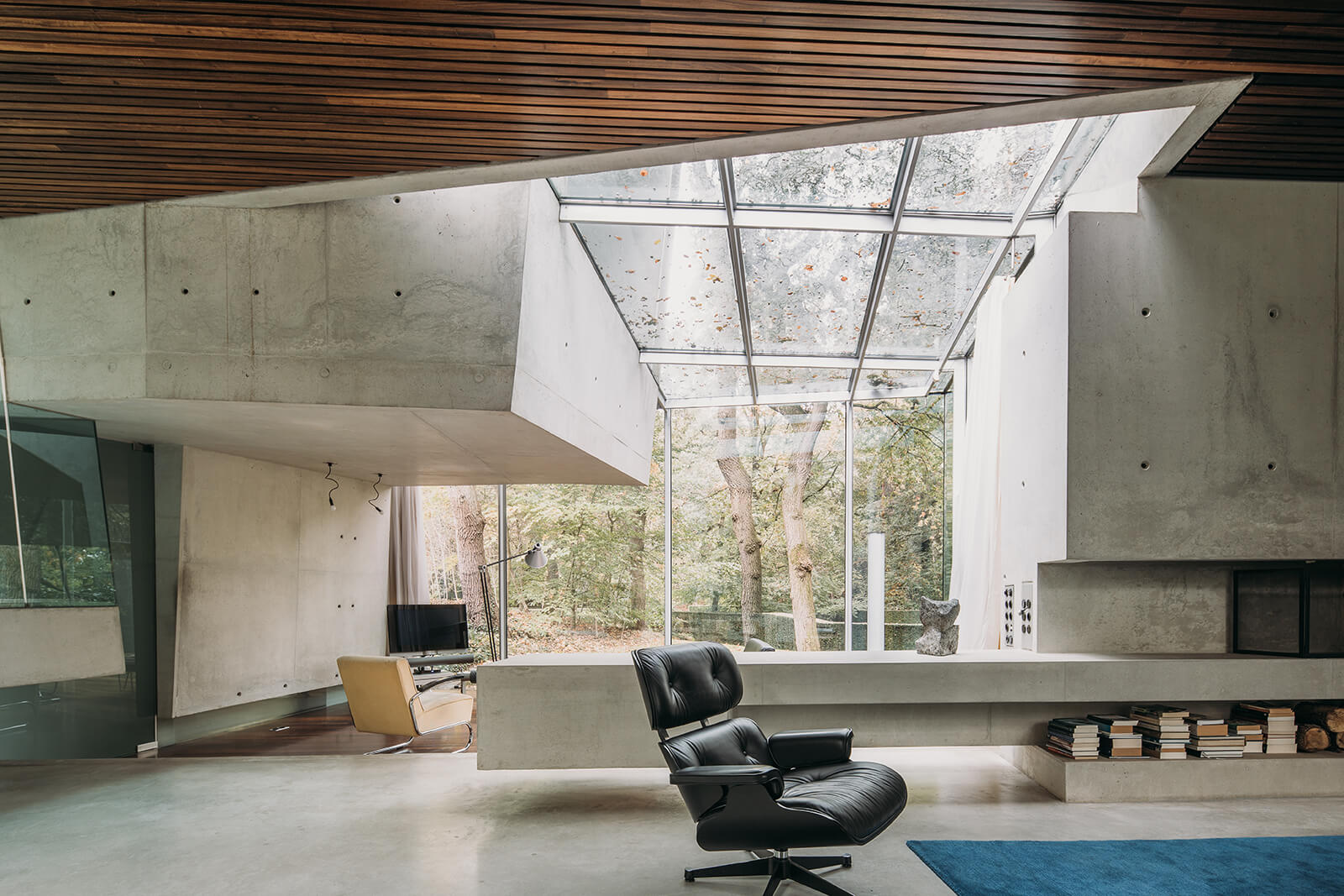
To make sure I fully understand the way the house was conceived, Van Berkel picks up a heavy blue marker and quickly starts drawing the Möbius loop diagram with two main axes slicing it into four corner areas.
Here it is—he points to the sketch—The Möbius House came out of the four quadrants layout; it is a landscape design idea. Every quadrant has a dedicated zone for each of the four people in the house. Those four zones are combined with a number 8-shaped path in the natural landscape. So, I wanted to combine clockwise the experience of exploring the four quadrants of the landscape into one organizational entity.
Where did the idea of utilising the Möbius loop come from? I enquire.
From my interest in mathematics, science, complexity theory, chaos theory, and topological surfaces. Working with mathematical and organisational diagrams was a result of my interest in such works as The Endless House by Frederick Kiesler, the work of John Lautner in LA, and other examples in which houses literally grow out of the ground. The design process was continuous editing. The challenge was to take all the programmatic requirements and express them in a single gesture.
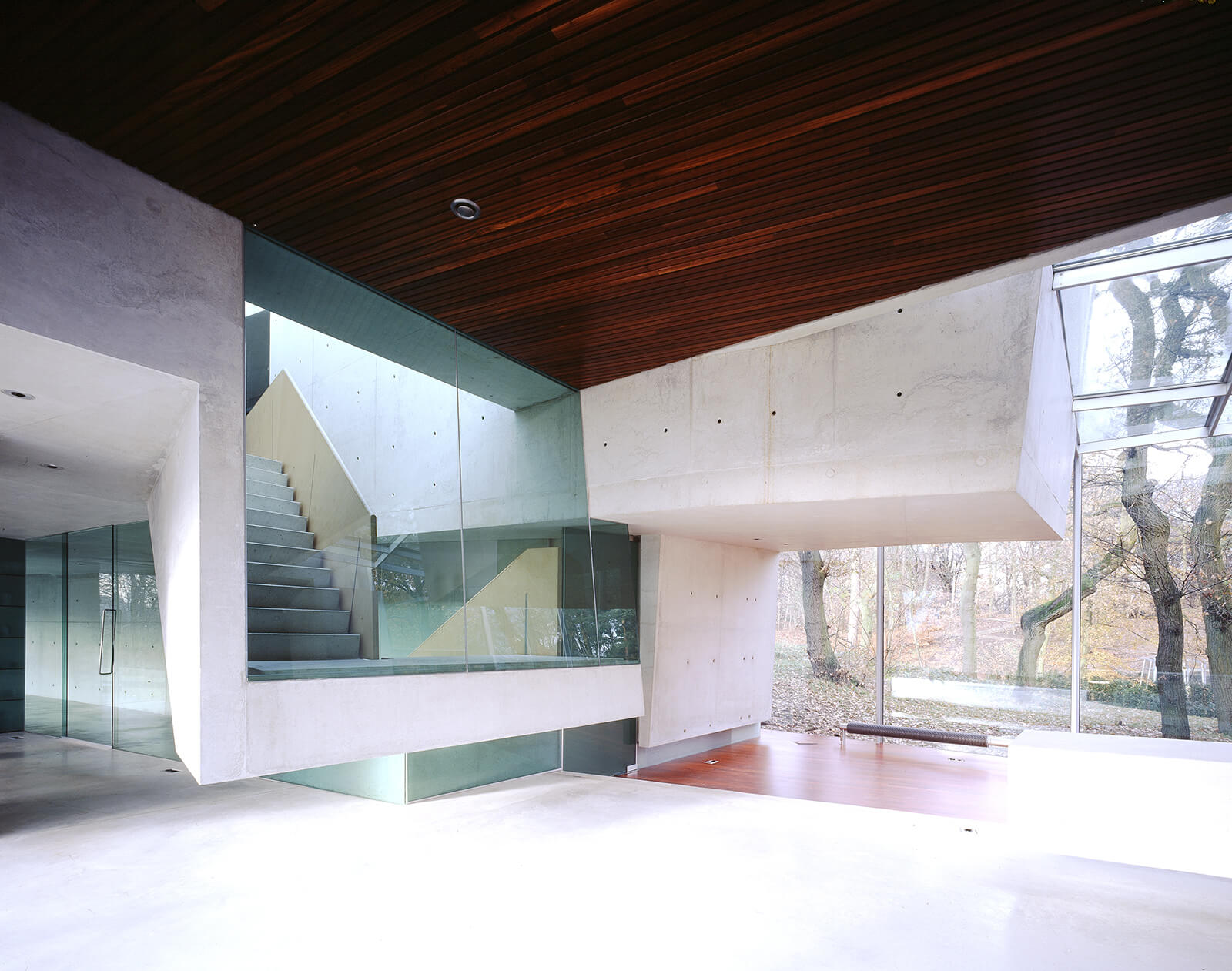
Another project that may come to mind is Konstantin Melnikov’s home and studio in the heart of Moscow. This freestanding structure consists of two intersecting cylindrical towers, almost entirely punched with an array of small equidistant hexagonal apertures. In its plan, the residence is outlined by number eight. When I bring it up, my vis-à-vis admits the originality of that project and its virtues as a spatial and intellectual play but rejects it as an influence—in the Möbius House we are dealing with a different level of complexity—he insists. I agree and we move on. After all, I attentively follow diagrams, floor plans, and photos with both my eyes and fingers just to try to better imagine what the space inside may feel like. The continuous flow, a fluid collision of different zones is an alluring dance of volumes and surfaces made primarily of two contrasting materials—concrete and glass. They twist and change places again and again. You look from one vantage point and the glass appears to be the skin wrapping a concrete house. You look in another direction and you see a glass house framed by concrete masses.
I wonder, what was the initial design brief like?
They had very specific requirements. This is a professional couple, publishing executives; both intended to work from home. So, each would have an independent working space. This idea of living together and having private spaces was clearly articulated. Another interesting request was that they wanted to see the kids without necessarily hearing them, not all the time, anyway. [Laughs.]
The clients must have also really liked the idea of living very close to the landscape, right?
Absolutely! And not in a traditional way but submerging under it, floating over, and literally in between the trees.
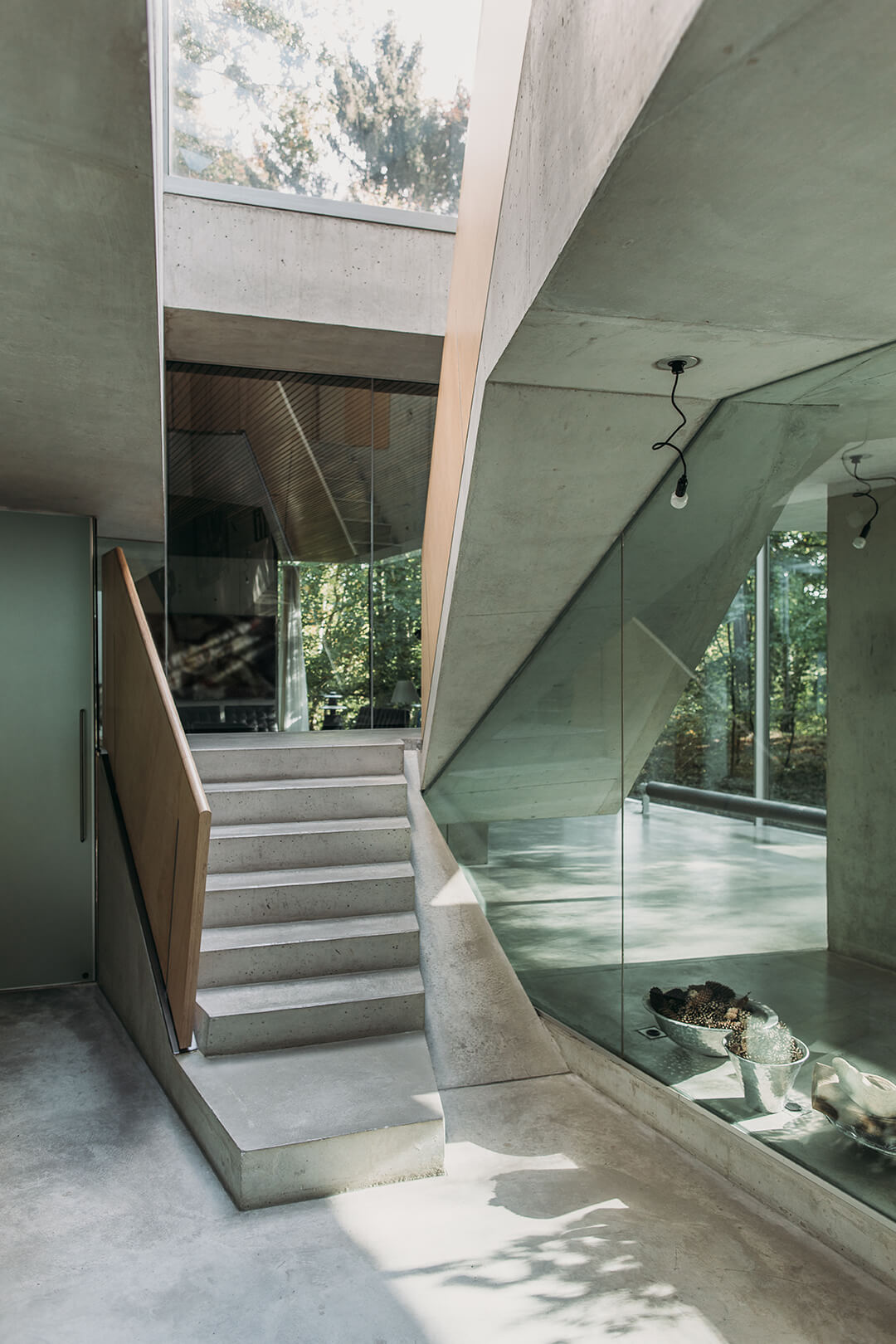
What are your favorite moments in the house?
I particularly like one cantilever over the entry below as it leads to the master bedroom. That’s the moment of suspension where the landscape opens up in a very spectacular way. Suddenly, you step into the landscape through the residential architecture. Then there is a concrete table in the living room that cantilevers almost eight meters from the fireplace. It just floats. Understandably, it is hard for the architect to select just a few elements in the house where everything is custom-designed: cast-concrete furniture, carpets, curtains, and so many details in bedrooms and bathrooms, all fully integrated and interrelated. Every detail is unique.
There are some traditional-looking straight-up columns in the house. What is the reason for combining two support systems—folds and columns?
I love columns! I also like spaces that combine two systems into one, as in the case of our Arnhem Central Station where a single element, a cross between a column and continuous surface, a sort of sliced mushroom-looking support that carries all the loads. But in the Möbius House, there was a need for occasional columns because of the big volume and extensive cantilevers.
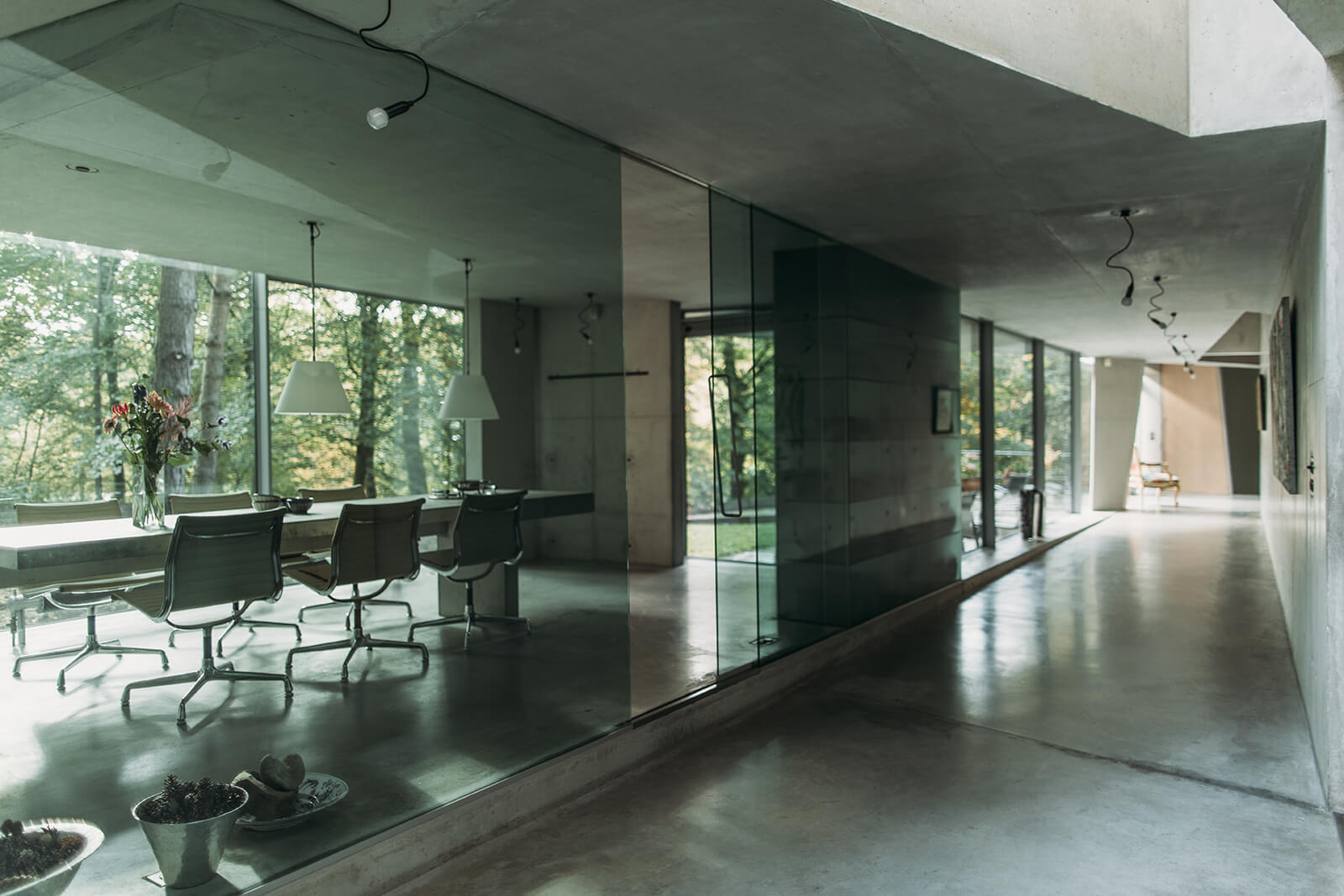
There is a situation where you placed two bulky columns very close to each other. Intentionally?
I prefer doubling columns. When you have a pair, you tend to look in between them, which I like. These columns are integrated with furniture elements that create interesting spatial moments.
Encountering such moments is what makes the experience of living in the house unique every day and every moment. The architect is still in touch with the family. They told him repeatedly that every day the house gives them a new life. Every day is different. Every day is unlike yesterday. Everything changes, both inside and outside—there are new vistas, juxtapositions, reflections, sunlight patterns, shadows, and framed views of the surrounding trees that also change all the time.
I imagine when the house was being designed Gilles Deleuze was discussed a lot. He expressed such notions as the idea of radical freedom, instability, continuous unfolding, movement, being in flux, and a possibility of newness. All of these sensations can be experienced in the house quite dramatically, right?
Sure, I was fascinated by Deleuze for a long time. In the 1990s there was a strong interest in computational design and Deleuze was very popular then. He defined spaces more than other space-time thinkers. Sigfried Giedion and Le Corbusier were about the linearity of experiencing architecture. But Deleuze introduced a kaleidoscopic reading of space as if you were in many places at once.
Of course, to build such a complex space van Berkel needed new design tools. They came just in time. In the early-mid 1990s parametric design was still in its infancy. For example, the groundbreaking Columbia University’s paperless studio was initiated in 1995. Van Berkel was one of the teachers there along with Hani Rashid, Stan Allen, Greg Lynn, Jesse Reiser, and Alejandro Zaera-Polo among others. The cohort constituted the new wave of architectural thinkers. 3D modeling tools were still marginally used in the industry and had to be developed by offices largely on their own. The initial drafts of the Möbius House were freehand sketches and hand-made models, but by the time technical drawings were being developed in 1995, computers were in use. In fact, the first computer van Berkel’s office bought was to work on the design of the Möbius House.
We started this dialogue: What new tools could be used to bring new visual effects to architecture? How could such tools stimulate and envision the new role of a contemporary architect? How could new tools give architects new creative freedoms? How could new spatial effects be achieved? That’s what you can taste in the design of the Möbius House because conceptually it is a house that anticipated 3D computer modeling tools and it was refined once these tools became available.
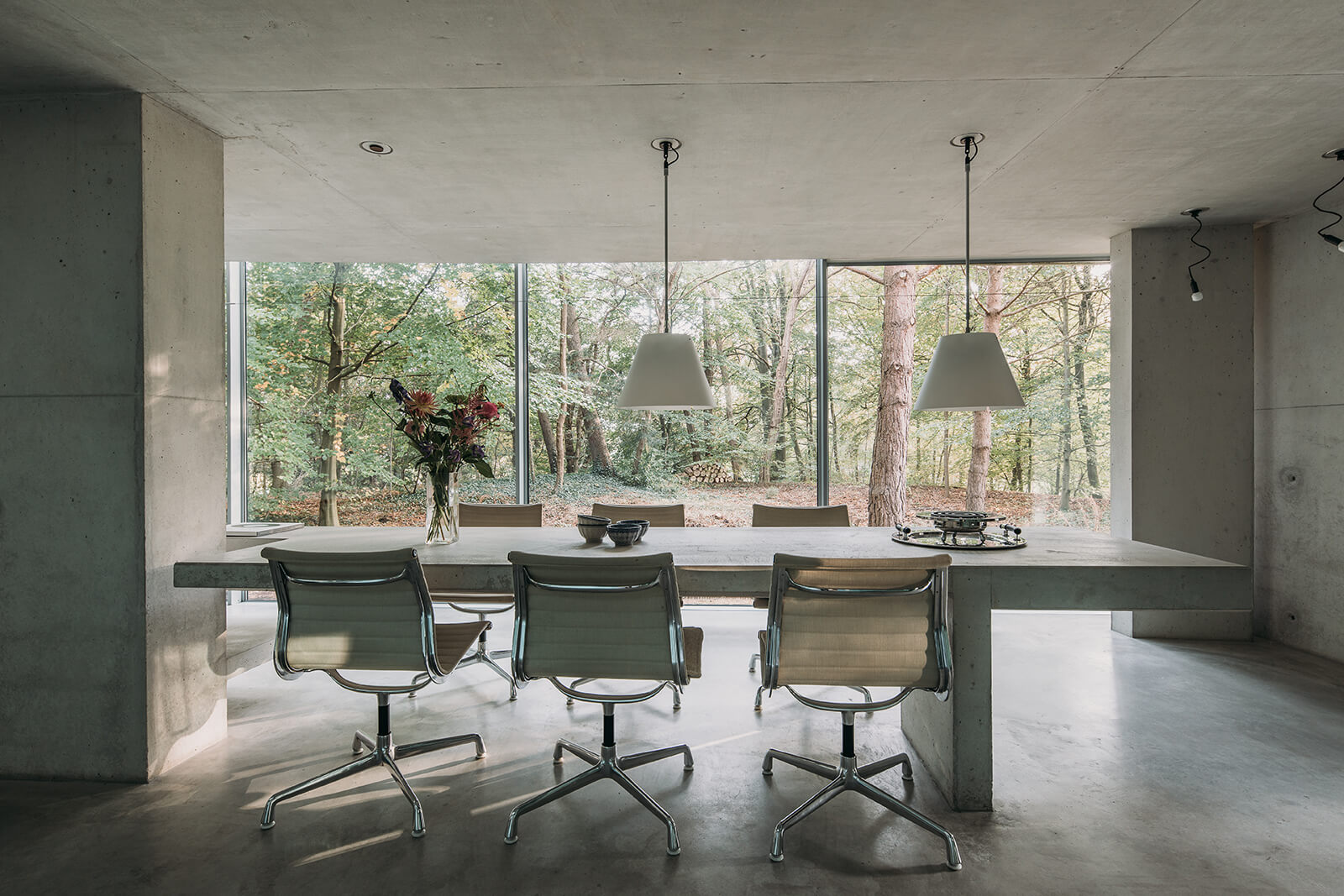
To be sure that was a very exciting time. Architects were playing and testing how computational design could be manipulated by parametric variants. It was a very special moment for parametric design, very fresh and very promising. In one of van Berkel’s texts, I read how he likened his design process to mixing music. He responded: The beauty of music is that it touches you so quickly and so powerfully. I hope architecture too could rise to that level.
Walking through the Möbius House, for sure, is an emotional experience. Yet, its geometric complexity falls into the logic of a system. As you navigate your way through the house there are just three angles along the entire path—7, 9, and 11 degrees. Repeated in a variety of ways this play with the repetition of just a few elements evokes listening to one piece of music with a characteristic rhythm. So, music is an appropriate metaphor for architecture and we can feel it emotionally through movement.
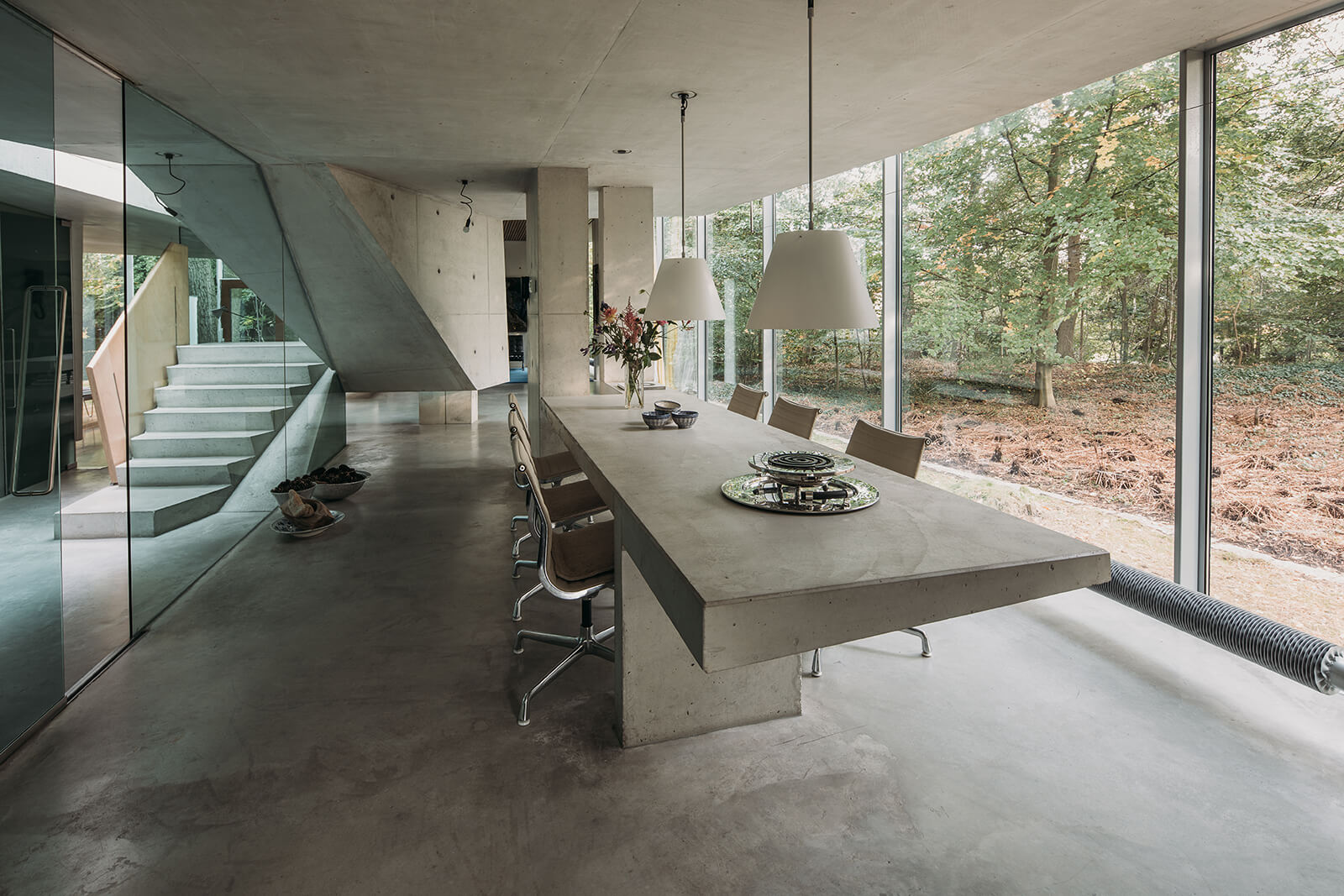
What makes the Möbius House interesting is not only that it follows the configuration of a diagram but also because of the presence of many layers that overlap here. A clockwise day cycle along the number 8-shaped loop corresponds to various rooms. The path connecting them is a sequence of concrete and glass facades that define both exterior and interior volumes. Sometimes we see a floor-to-ceiling glass wall separating adjacent interiors. They create moments where you can see other inhabitants but can’t hear them, just like the clients originally envisioned. The same happens with the continuous concrete wall which transitions from the façade to interior splitting and extending into furniture elements cast in concrete.
Was this house the first project in which the Möbius strip was used?
It was. Later we used it again and again. Mercedes-Benz Museum in Stuttgart was perhaps the most well-known example. Experiencing space in the movement was the key design principle. My architecture is diagrammatic, logical, and people-oriented. The idea is to create a kaleidoscopic experience of spaces. I always want to see where I come from. I never believed in the linearity of the organisational layout. I believe in the experiential quality of architecture. In the Möbius House, we tested our ideas to use them as prototypes for new thinking.
In other words, it is the spatial organisation, not the image that drives van Berkel’s projects. That’s how he conceives all his structures. Architecture follows this logic and, it is in this process that it finds ways to express itself. Was the house built exactly the way it was intended—I ask at last—were there any changes?
No changes. That’s what was so wonderful. We built exactly what we had in mind. This couple still lives there; of course, the children have grown up.
by Anushka Sharma Oct 06, 2025
An exploration of how historic wisdom can enrich contemporary living, the Chinese designer transforms a former Suzhou courtyard into a poetic retreat.
by Bansari Paghdar Sep 25, 2025
Middle East Archive’s photobook Not Here Not There by Charbel AlKhoury features uncanny but surreal visuals of Lebanon amidst instability and political unrest between 2019 and 2021.
by Aarthi Mohan Sep 24, 2025
An exhibition by Ab Rogers at Sir John Soane’s Museum, London, retraced five decades of the celebrated architect’s design tenets that treated buildings as campaigns for change.
by Bansari Paghdar Sep 23, 2025
The hauntingly beautiful Bunker B-S 10 features austere utilitarian interventions that complement its militarily redundant concrete shell.
 surprise me!
surprise me!
make your fridays matter
SUBSCRIBEEnter your details to sign in
Don’t have an account?
Sign upOr you can sign in with
a single account for all
STIR platforms
All your bookmarks will be available across all your devices.
Stay STIRred
Already have an account?
Sign inOr you can sign up with
Tap on things that interests you.
Select the Conversation Category you would like to watch
Please enter your details and click submit.
Enter the 6-digit code sent at
Verification link sent to check your inbox or spam folder to complete sign up process



by Vladimir Belogolovsky | Published on : Jan 01, 2024
What do you think?