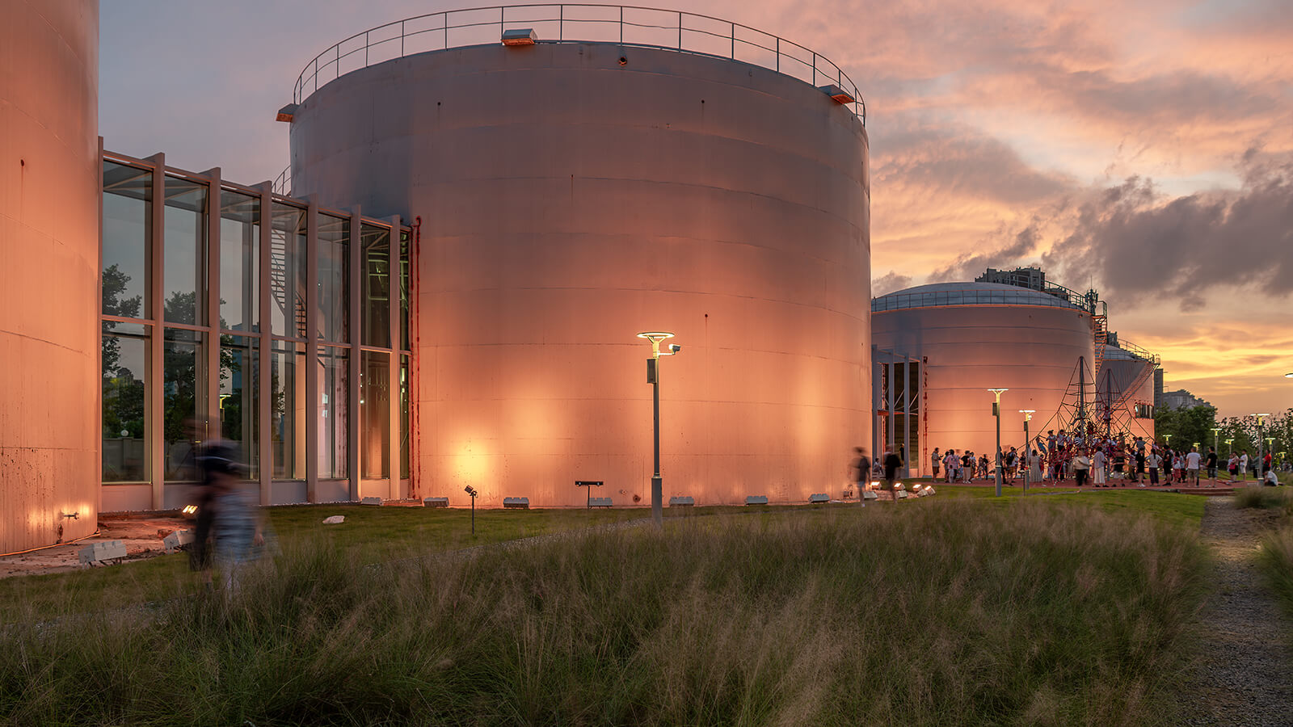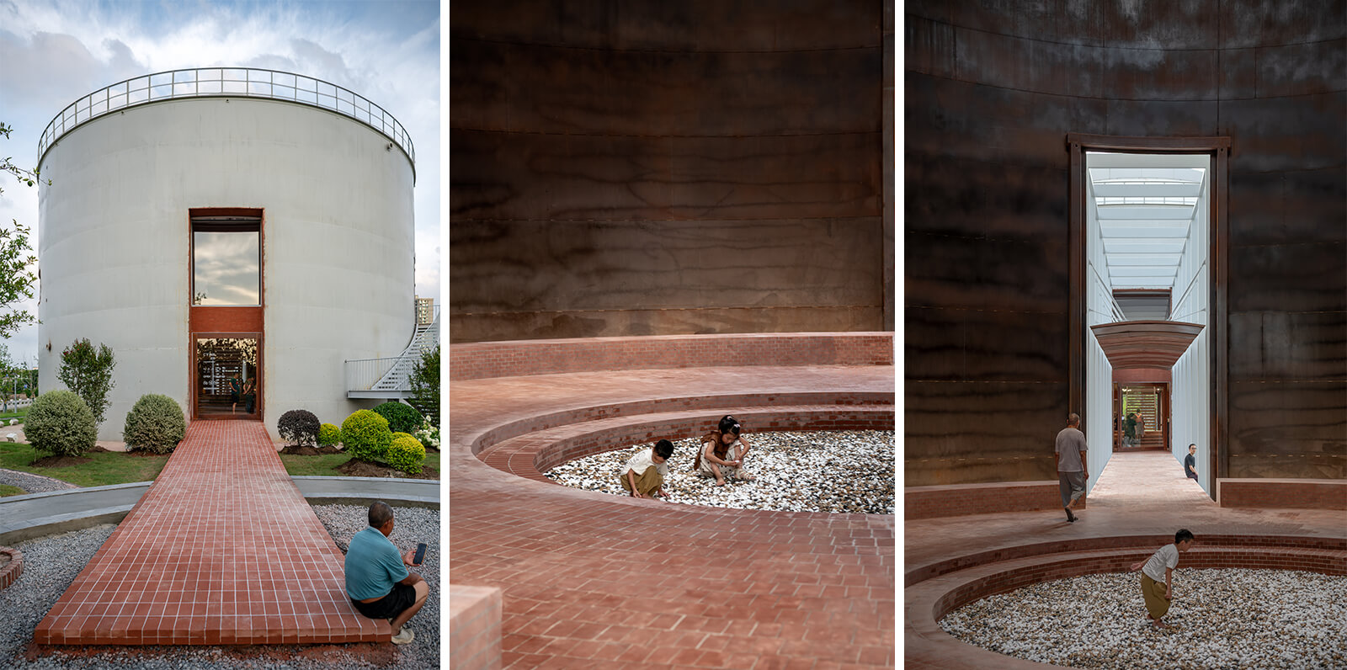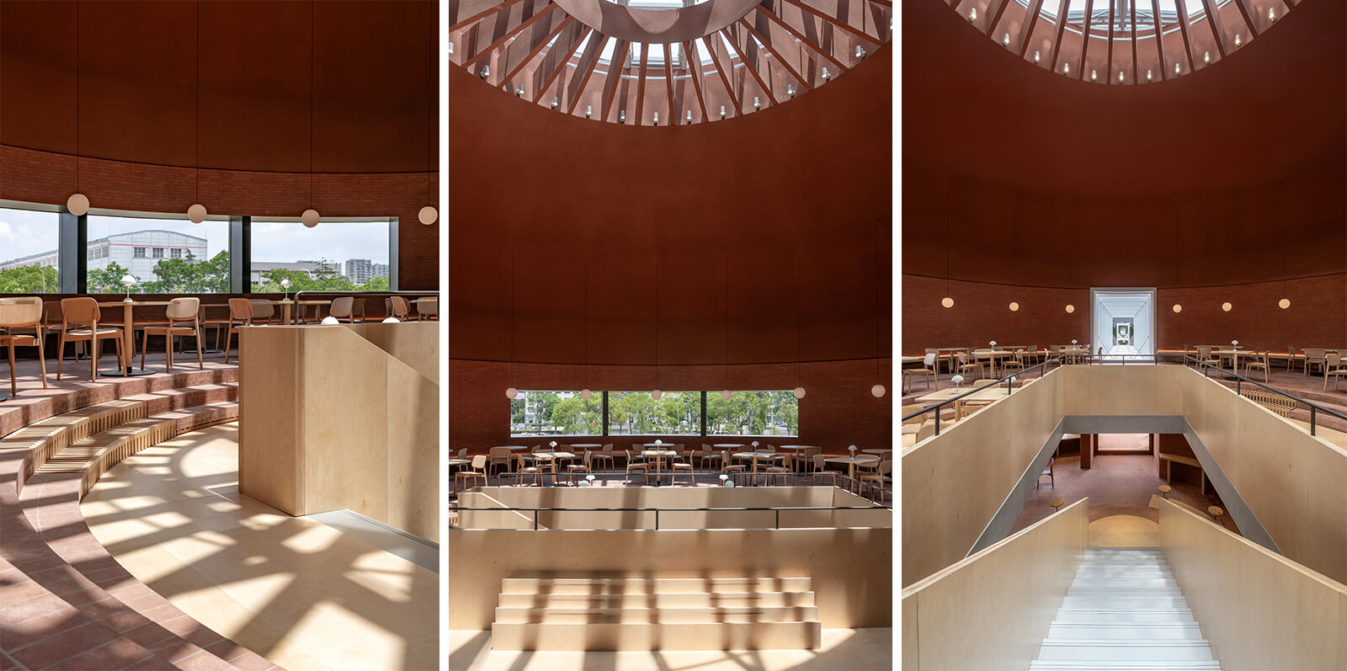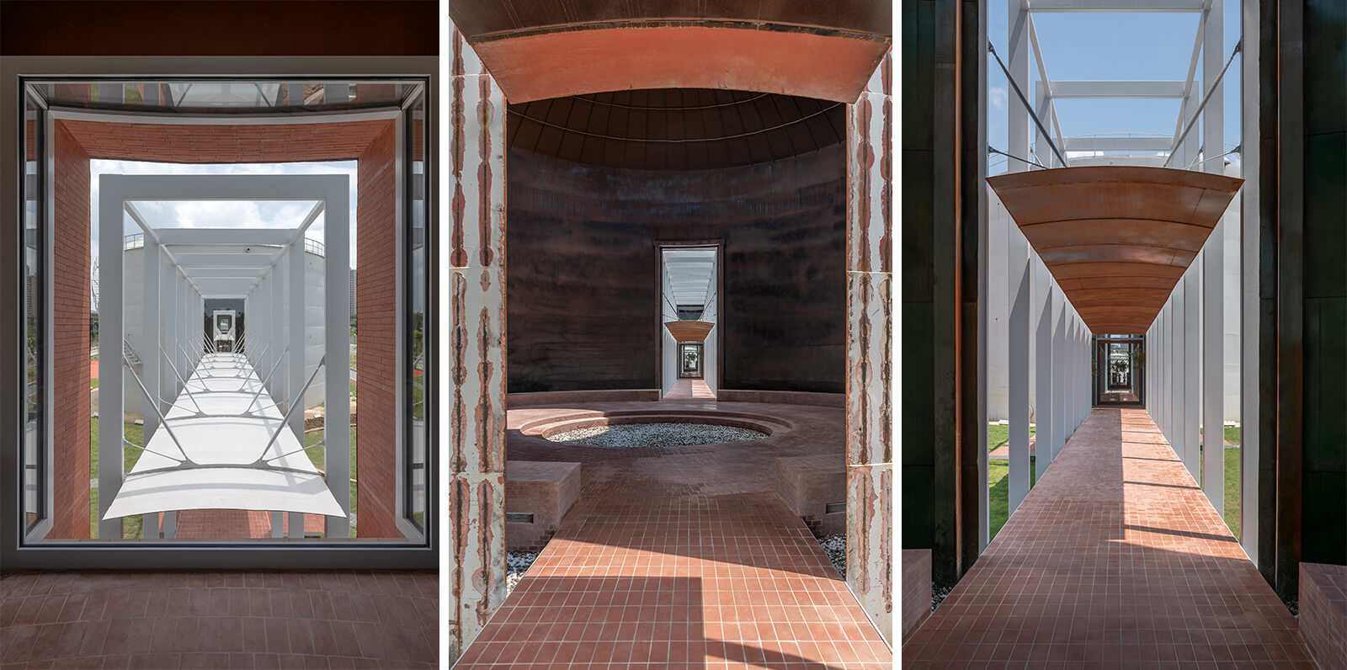John Puttick Associates exemplifies rituals of care in St Leonard's Church in Hove, UK
by Almas SadiqueDec 02, 2024
•make your fridays matter with a well-read weekend
by Almas SadiquePublished on : Sep 18, 2024
As modes of production evolve in tandem with the latest technology, available materials and accessible space, various mechanisms and tools become defunct. On the one hand, these intricate tools are withdrawn from the markets, leading to a tangible loss of our technological heritage. On the other hand, such developments have led to the death of various public spaces and industries. Such spaces that were functional and much frequented during their initial years, often end up abandoned, unmaintained and witness a surge in crimes in their derelict vicinities.
One such space is the Miancang Cotton Park in Changzhou, China. The project is named after the client’s brand, Miancang, and is officially called Cotton Park in English. Comprising four oil tanks that are now obsolete, the area had become defunct and dead. However, the recent site regeneration by Shanghai-based AIM Architecture transformed it into a community space, hence enlivening this dead limb of the city and fostering community engagement.

The transformation of the Miancang Cotton Park evinces the evolution of Changzhou, a 3,000-year-old city that has now achieved a GDP of over one trillion yuan or USD 140 billion. Having transformed into a thriving destination where an intimate city experience and enlivened public cores are now being prioritised, the regeneration of the four oil tanks aligns with Changzhou’s qualitative growth and AIM Architecture’s defining ethos of activating communities with their architecture.
“We create positive impacts on cities,” the Chinese architecture studio, founded and headed by Belgian architect Wendy Saunders and Dutch architect Vincent De Graaf, shares. Since the studio has a deliberate and focused approach towards each project, wherein the architects “pair context to concept and explore the fine line between vision and practicality,” their treatment of the oil tanks is also specific to the site and the entities it already houses, making this intervention honest. With the name of their studio serving as a motto to define a purposeful direction, AIM Architecture focuses on people and how they interact with spaces, instead of solely relying on canonical aesthetics. “We want our architecture to be as memorable and emotional as a theatre,” Saunders mentioned during STIR’s previous interaction with the studio on the emotionality in mapping resilient architecture.

Backtracking to the four tanks, we inquired about their genesis. The studio shares, “During the mid-1970s, Changzhou experienced rapid industrial farming growth, leading to a surge in demand for oil and gas. At that time, there were no gas stations in the area, necessitating the construction of large oil tanks. Locals would line up with buckets to fuel their machines and vehicles, as the supply was scarce and the demand high.” Built during the 1970s and 1980s, these 19-metre tall tanks, crafted from solid steel, became defunct around the turn of the century as gas stations were established in the region over time. With the tanks sitting unused for nearly two decades, a government-led renovation project, initiated in 2021, led to the commencement of the revitalisation of the site. Some initial changes included the repainting of the exteriors of the historic oil tanks.

AIM Architecture’s adaptive reuse of the oil tanks has led to the creation of a versatile space wherein many different kinds of cultural events and gatherings can be hosted. Since the oil tanks were originally designed to facilitate industrial processes and were not conceived in accordance with the human scale, they offer community experiences within a distinctly designed space which sits at odds with typical community spaces. The site now hosts retail spaces, a restaurant and coffee shop, exhibition spaces, recreational areas and children's playscape, as well as community park spaces outside the oil tanks. Some of these features, designed for the local community, are also usable as indoor theatres and spiritual retreats.

With its expansive interiors, the oil tanks serve as an indoor extension to the spanning landscape of the park that surrounds it. With the addition of transparent covered walkways that connect the four tanks or silos, the connection between the indoor and outdoor spaces is sustained, while still defining interior pathways. The tanks were cut up to provide doorways to pass through. This material was then used to cover the connecting walkways, hence reducing the need for new materials on site. With the brick clad pathways connecting the four silos and the circular climbing structure and park-facing terraces breaking the unidimensional mundanity of the site, the community architecture offers ample nooks for accommodating novel activities.
In terms of additions to the steel structure, the architects introduced one other material next to the steel of the silos - stacked red bricks. “This material pays homage to the steel barges that transport red bricks, supporting China's burgeoning developments. Here, these bricks are employed in a straightforward stack, giving rise to a distinct inner realm within the restaurant silo,” the architects mention.
“During our first site visit, a ray of sunlight gracefully descended from the top of the silos, casting a flawless ellipse of light on the stained walls. At that moment we realised that the essence of the project lay in preserving the tank walls and harnessing the ethereal lighting from above,” the architects reminisce. This realisation, driven by the desire to ensure sustainability and respect for the historical heritage of the local industry, led to preserving the existing architecture in China as much as possible. To this end, the patina of the steel silos and the raw texture of the large curved steel plates were retained. Further, to retain the authentic character of the historical architecture, the architects left one of the oil tanks largely untouched and unprogrammed. “This is to let the light, height, and its original power do its wonder and make it a pure extension of the park for people to enjoy,” the studio told STIR.
With respect to preserving the architectural heritage of the site, the architects faced several challenges. One of these was the regulation of indoor temperature in a manner such that the existing fabric could be retained. “Insulating them—whether from the inside or outside—would have altered their original character,” the studio shares. Hence, to preserve the authenticity of the structure, the architects constructed two glass houses within the tanks, instead of completely covering them with contemporary opaque material. This is done to enable the visitors to experience the tank’s powerful internal character, while also regulating the indoor temperature. The opening on the top of the tank creates natural air convection between the silos and the glass house, hence remitting internal overheating problems during summers. Further, the strategic integration of heating and cooling infrastructure in the floors helps regulate the temperature without including visible technology.
In preserving the industrial architecture within Cotton Park, the architects have fulfilled several purposes—the creation of a novel and vibrant community space, preservation of 50-year-old structures that also inform one of the modes of production during the late 20th century and reviving a space that was otherwise derelict and not in usage. The site is a fine example of rejuvenation and adaptive reuse and also an inspiration for its spatial and aesthetic elements, which exemplify disparate ways of constructing flexible, integrated and engaging community spaces that are well connected with their verdant surroundings and to each other.
Name: Miancang Cotton Park
Location: Cotton Park, Oil Tank Park, Changzhou
Client: Changzhou Cotton Space Retail Co., Ltd.
Architect: AIM Architecture
Design Principles: Wendy Saunders, Vincent de Graaf
Team Leader: Chris Cheng
Design Team: Emilio Wang Chen, Jin Kang, Jo Jiao, Laile Li, Luqian Lin, Zheng Wei
Visualisation: Steve Do, Yan Jiao
FF&E Team: Lili Cheng, Weisha Dai
General Contractor: Shanghai Dong Yuan Construction & Renovation Co., Ltd.
Structure Consultant: Bespoke
Climate Consultant: Paul de Vreede
Display Supplier: Yangyu Architectural Construction Co., Ltd.
Lighting Supplier: Shanghai Lemida Lighting Design & Engineering Co., Ltd.
Area: 1,500 square metres
Year of Completion: 2023
by Mrinmayee Bhoot Oct 14, 2025
The inaugural edition of the festival in Denmark, curated by Josephine Michau, CEO, CAFx, seeks to explore how the discipline can move away from incessantly extractivist practices.
by Mrinmayee Bhoot Oct 10, 2025
Earmarking the Biennale's culmination, STIR speaks to the team behind this year’s British Pavilion, notably a collaboration with Kenya, seeking to probe contentious colonial legacies.
by Sunena V Maju Oct 09, 2025
Under the artistic direction of Florencia Rodriguez, the sixth edition of the biennial reexamines the role of architecture in turbulent times, as both medium and metaphor.
by Jerry Elengical Oct 08, 2025
An exhibition about a demolished Metabolist icon examines how the relationship between design and lived experience can influence readings of present architectural fragments.
 surprise me!
surprise me!
make your fridays matter
SUBSCRIBEEnter your details to sign in
Don’t have an account?
Sign upOr you can sign in with
a single account for all
STIR platforms
All your bookmarks will be available across all your devices.
Stay STIRred
Already have an account?
Sign inOr you can sign up with
Tap on things that interests you.
Select the Conversation Category you would like to watch
Please enter your details and click submit.
Enter the 6-digit code sent at
Verification link sent to check your inbox or spam folder to complete sign up process



by Almas Sadique | Published on : Sep 18, 2024
What do you think?