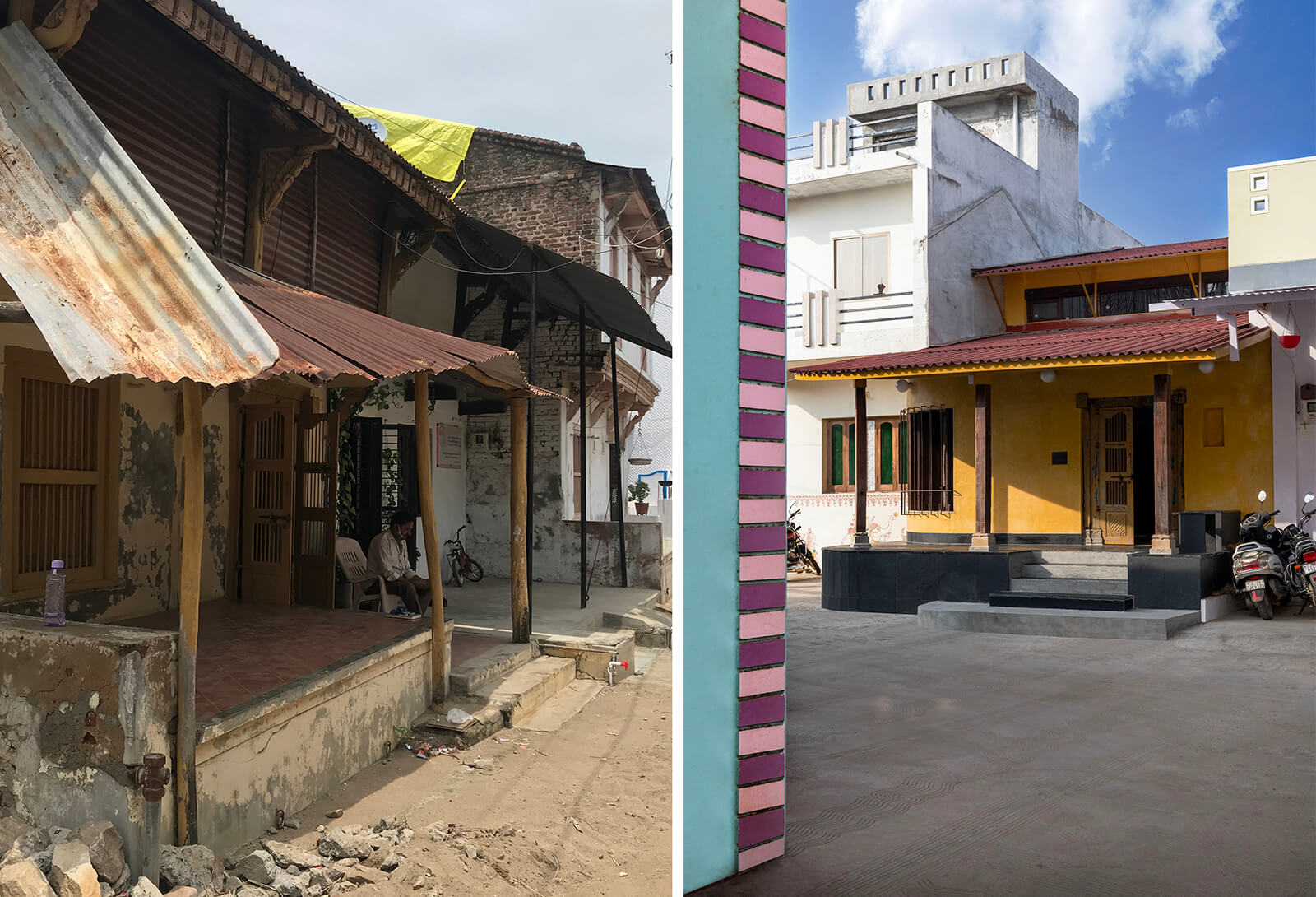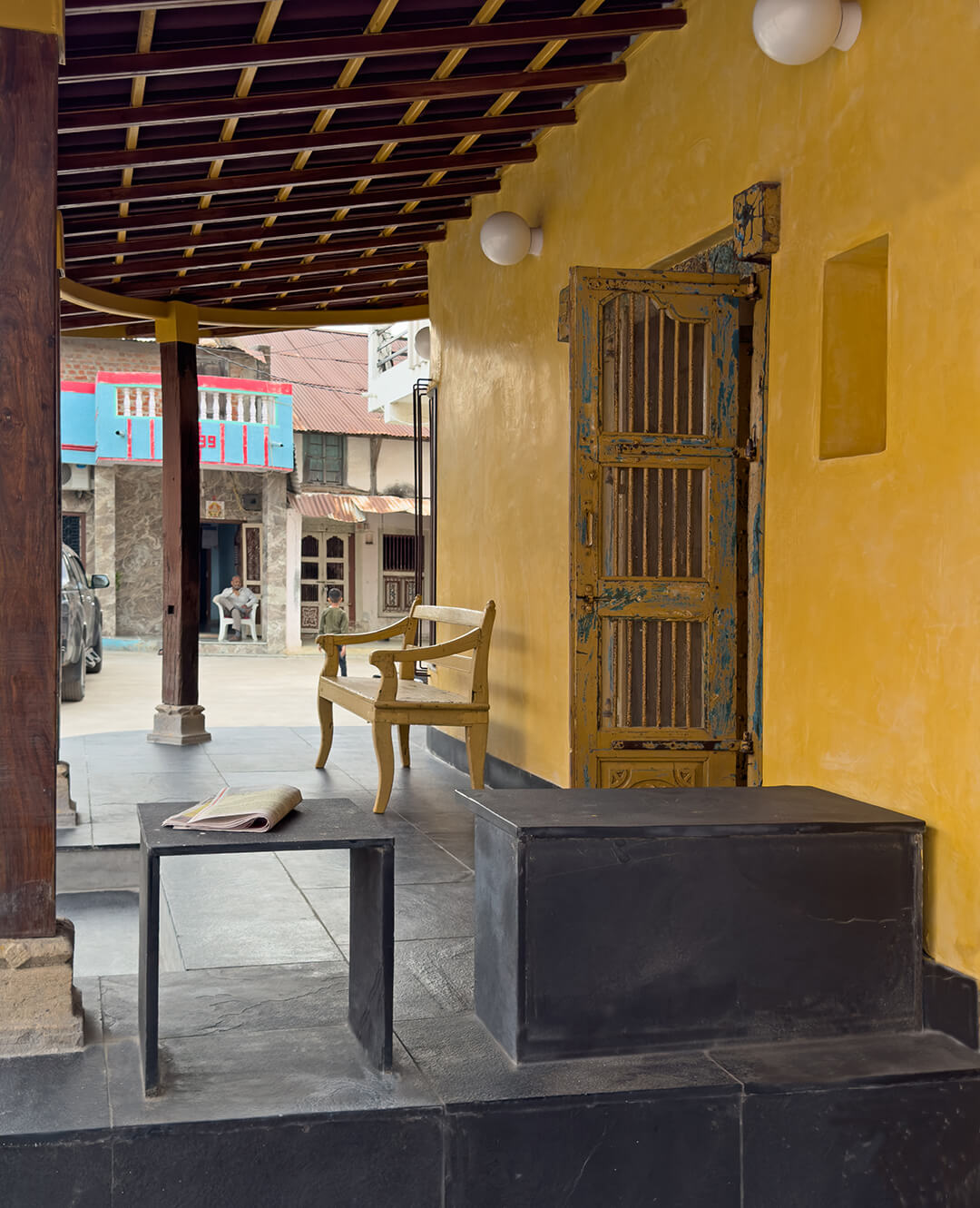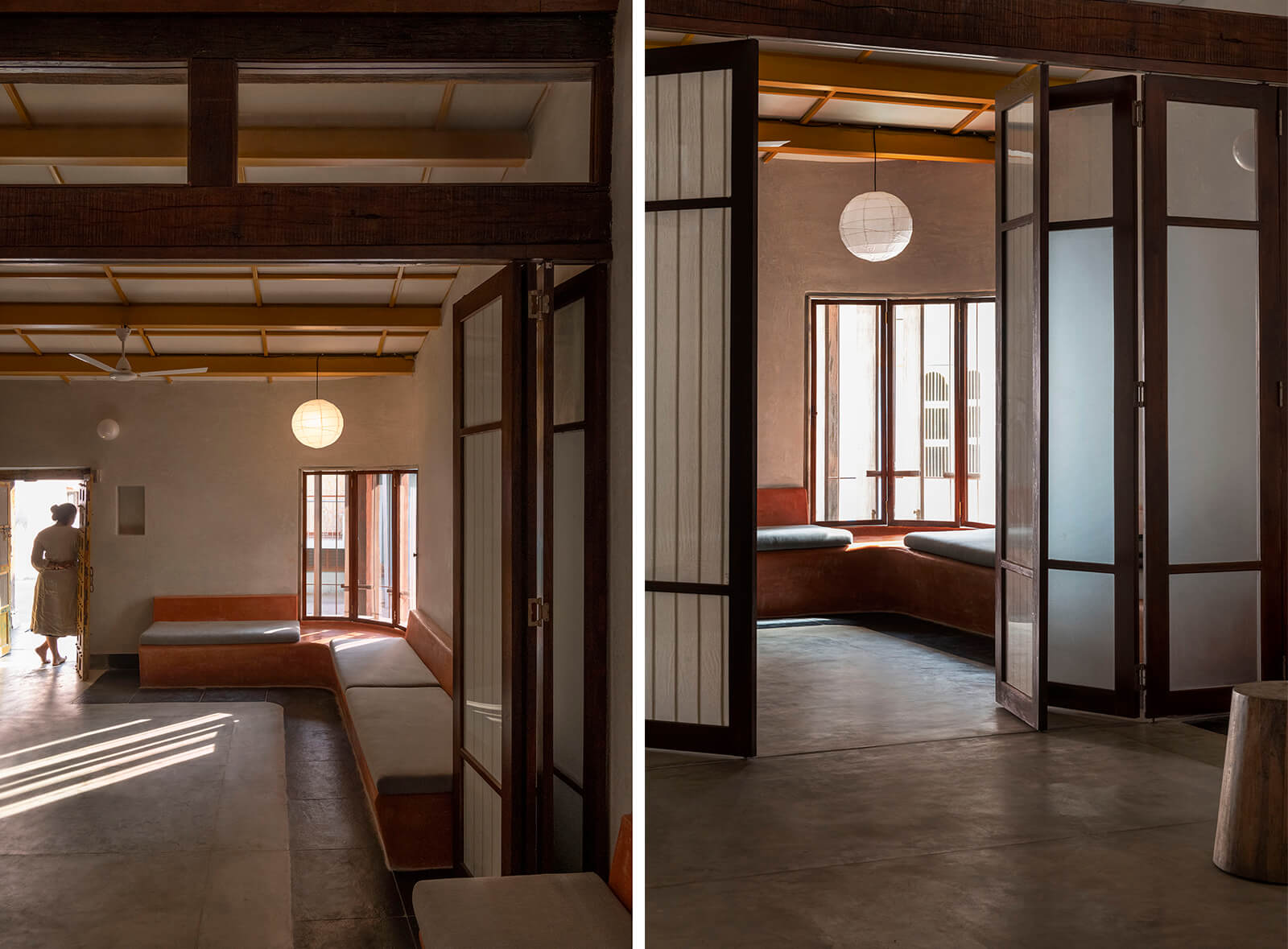Maze House in Ahmedabad bridges tradition and modernity in Indian architecture
by Pooja Suresh HollannavarNov 11, 2023
•make your fridays matter with a well-read weekend
by Zohra KhanPublished on : Feb 28, 2024
Situated on the tightrope between aspirations and ties, empty spaces and sporadic homecomings, intimacy and social connections, a crumbling 150-year-old house in Vemar—a village located 25km from the city of Vadodara in Gujarat, India—has been transformed into a warm moody retreat for its overseas-based owners to accommodate their periodic returns. The project referred to as, Aapdu Gaamnu Ghar—a Gujarati phrase that translates to “Our home in our native village”—constituted a sensitive reconstruction of a long, skewed building, intimately connected to the street and slotted within a row of traditional two-storied homes made of wood and mud. Ahmedabad-based architecture studio Doro closely worked with the client in crafting a residential architecture that revered its roots while embracing a new living experience.
“The house stood redundant and unoccupied for most of the year,” says Naomy Parikh, founder and principal architect of Doro – an interdisciplinary practice centred on building crafts and processes that involve skill transfer and community engagement. “Recognising that our clients, despite their urban lifestyle, cherished the grounded essence of the existing house, which was found to be structurally unsound upon analysis, we made a deliberate choice to embark on a reconstruction project,” Parikh recounts as the starting point of Aapdu Gaamnu Ghar.

The architect tells STIR how a prevalent trend in the village is shaping its built environment, and creating a significant clash between traditional and contemporary aspirations. “Vemar”, she explains, “experiences a significant exodus of its residents, with many families opting for out-migrations and contributing to the global NRI(non-resident Indian) diaspora. In the wake of this trend, ancestral homes are left behind as families relocate to various countries.” A village originally dotted by several inherited homes is either abandoned or adapted in sheer dissonance with its architectural heritage. Houses with pitched roofs, solid openings, thick mud brick walls, and timber structures intimately connected to the immediate streets find inclusions of raised plinths, flat concrete terraces, decorative tiles, and elaborate aluminium elements. The project is attuned to the other trend where residents convert their inherited homes into mesmerising retreats, for periodically inhabitation when people return home for vacations or familial events and gatherings.
Parikh observes that her team’s initial few visits to the house were to analyse if the building could be made habitable with minor modifications. The more permanent-looking storey was the ground floor with walls in thick mud bricks and a composite timber structure with roof girders that had bent over time. The first floor had a more temporary nature, functioning as a low-height space for fodder storage. With a bamboo and mud floor, and wattle and daub partition walls that were shared with neighbours, the space was directly accessible from outside to facilitate the unloading/loading of the agricultural harvest. Parikh describes the former spatial layout of the ground floor, saying, “The wooden structure features an otla leading to aligned doors, culminating in an open court that ventilates utilities. The prahar entertains guests, while the orda serves as an intimate space for family, segregating women during larger gatherings.”
The reconstructed house was intended to serve the client’s parents who visit their hometown once a year. The design brief specified the inclusion of two living rooms that mirror the configuration of the former storey, and its gender-specific scheme. Resting spaces were to be positioned towards the top or the end of the house. The project ensured the reconstruction of a major part of the house while retaining a block in the rear end. The renovation, Parikh says, “involved the implementation of the robust 14-inch load-bearing brick walls, strategically managing the adjacency of the newly constructed section on one side, and anticipating future restructuring on the other.”
She continues, “The street facing otla took on a distinctive character as it utilises reclaimed logs from the old house to form columns that were anchored by salvage stone kumbhi bases.”

An important (and equally delightful) aspect of the project is the transformation of reclaimed timber from the old home into a series of whimsical windows. These openings, fitted with grills for security measures especially in periods of vacancy, when in use mediated a mesmerising interplay of the indoors and outdoors, light and darkness, activity and meditation. As against a pre-decided design language, the project manifested from a series of onsite decisions and negotiations, closely collaborating with the client and the residents. A building in a context like this comes with its peculiarities. The street was an inseparable part of the built fabric where, as Parikh shares, “the site’s operational dynamics were intimately connected to the happenings of the neighbourhood”, constantly adapting to a range of community events like weddings and funerals.

Other than the fenestrations, repurposed wood from structural timber members was only enough to turn into tie members. The brevity of wood could not support the making of the split gable roof in which instead steel was used. Adding a touch of warmth and visual lightness to the contemporary materiality, Doro injected the steel grid with onduline sheets made of organic fibre. To balance the skewed layout of the house and its erratic floor plates, the new floors are laid in a combination of oxide and river-finished kadappa stone – the finish simultaneously evoking a monolithic simplicity, as per Parikh. The walls further feature a lime finish for added cohesion. As the house is not intended for permanent occupancy, Doro created adaptable interventions within the space that require no maintenance. One such feature is the inclusion of inbuilt seating in lime, designed along one side of the room.
Inside the reconstructed house, a series of steps appear as a recurring thread that shapes the domesticity. On the ground floor, the otla leads into an informal living room (prahar) separated by another living space (orda) through foldable wooden partitions. As specified by the client, the latter was for intimate family gatherings though these could be merged to create a large open space. In the double-height orda, along the continuous plaster seating on one side of the wall, a staircase leads to the upper floor where the bedroom is located. A terracotta-toned feature wall dotted by three small blind windows is erected along the staircase. This element in the space, though highly aesthetic, contributes to cutting the visual transparency between the orda and the spaces behind it. A kitchen further opens onto the back side of the house that has largely been retained and includes an open court, a common toilet, and a bedroom. The upper floor carries the continuation of steps, in the use of a multi-purpose low-height platform offsetting the window, and a platform along the almirah for storage.
The exterior plaster walls are donned in a sunny yellow paint, bouts of which also appear in various interior elements such as timber beams and street-facing furniture. Grounded in its place while nurturing an identity of its own, the house seemingly balances the old and the new, the domestic and the visceral, of presence and the absence. As Vemar and its built environment evolve amid dualities, Aapdu Gaamnu Ghar holds its ground quite firmly, and tastefully.
Name: Aapdu Gaamnu Ghar
Location: Vemar, Vadodara, Gujarat, India
Year of completion: 2023
Architect: Doro
Design Team: Naomy, Niyati, Saumil, Poorva, Deep, Chandan, Sangeetha
Gross Built Area: 150 sqm
Structural Engineer: Ami Engineers
by Mrinmayee Bhoot Oct 14, 2025
The inaugural edition of the festival in Denmark, curated by Josephine Michau, CEO, CAFx, seeks to explore how the discipline can move away from incessantly extractivist practices.
by Mrinmayee Bhoot Oct 10, 2025
Earmarking the Biennale's culmination, STIR speaks to the team behind this year’s British Pavilion, notably a collaboration with Kenya, seeking to probe contentious colonial legacies.
by Sunena V Maju Oct 09, 2025
Under the artistic direction of Florencia Rodriguez, the sixth edition of the biennial reexamines the role of architecture in turbulent times, as both medium and metaphor.
by Jerry Elengical Oct 08, 2025
An exhibition about a demolished Metabolist icon examines how the relationship between design and lived experience can influence readings of present architectural fragments.
 surprise me!
surprise me!
make your fridays matter
SUBSCRIBEEnter your details to sign in
Don’t have an account?
Sign upOr you can sign in with
a single account for all
STIR platforms
All your bookmarks will be available across all your devices.
Stay STIRred
Already have an account?
Sign inOr you can sign up with
Tap on things that interests you.
Select the Conversation Category you would like to watch
Please enter your details and click submit.
Enter the 6-digit code sent at
Verification link sent to check your inbox or spam folder to complete sign up process



by Zohra Khan | Published on : Feb 28, 2024
What do you think?