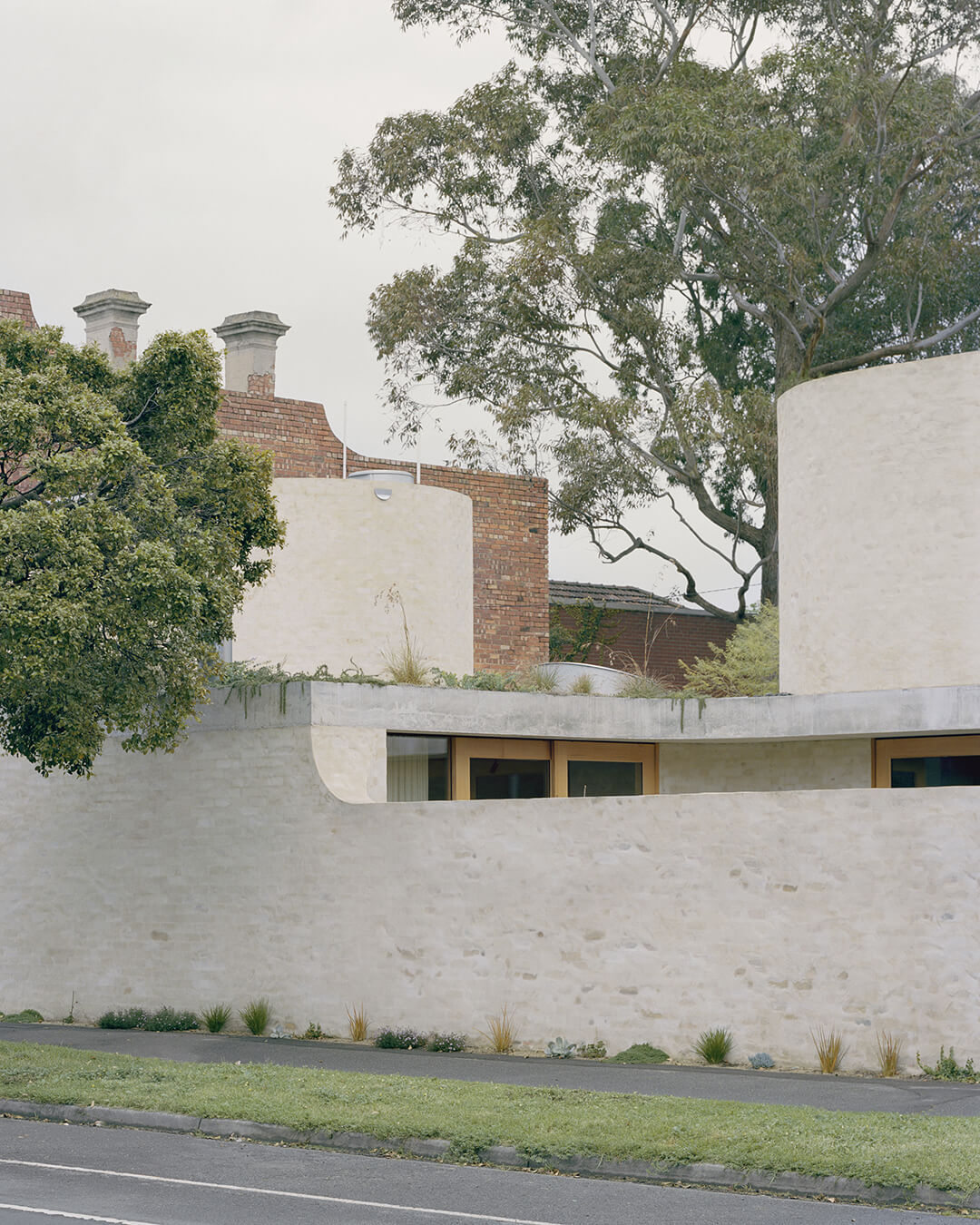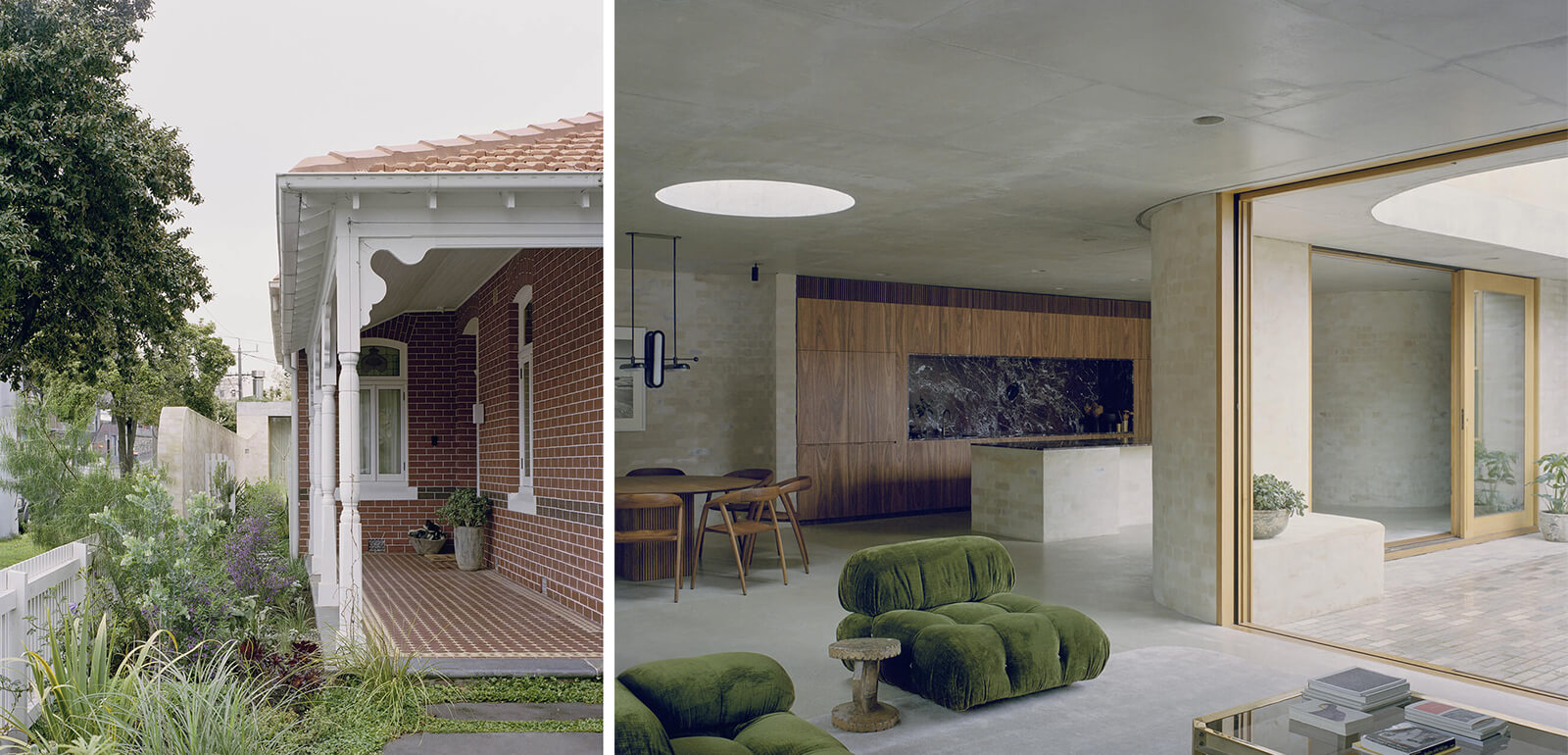Kiron Cheerla's vintage design for Pott House morphs heritage with modernity
by Simran GandhiAug 31, 2024
•make your fridays matter with a well-read weekend
by Dhwani ShanghviPublished on : Dec 27, 2023
Following the British colonisation of the Australian mainland in the late 18th century, settler colonies were established across the continent. By 1850, the state of Victoria, particularly the hinterland of Port Phillip was inundated with Europeans, accommodating an aboriginal population (of the Kulin people), who constituted only about three per cent of the total population. Simultaneously, colonial towns created in the image of the European ones, emerged.
St Kilda West is an inner suburb in Melbourne, illustrating a colonial neighbourhood—created as a grid plan with tree-lined boulevards (Mary Street and Park Street), and large terrace houses and villas. These Federation-era houses (preceded, and influenced by the Edwardian, Arts and Crafts, and Queen Anne style) dominated the built environment of the neighbourhood. Just before the First World War, a period of redevelopment projects emerged—high-rise buildings began replacing the Federation houses, continuing till the 1980s when a majority of the suburb was declared a heritage precinct.

The Mary Street House, designed by Kim Bridgland and Aaron Roberts of Edition Office, is the reinterpretation of an existing Federation-era home. Set in a residential suburb of houses designed in the Edwardian style, the site is open to the street on three sides, with north-facing bedrooms and south-facing service areas. The existing structure—characterised by dark red brick architecture, asymmetric roofs, white painted window frames, a front verandah with decorative timber work, tiled patio floors, roofs with terracotta tiles, brick chimney shafts, and decorative gables, distinguishes itself from the extension of the house, annotated by curved walls with a textured mortar finish, courtyard, and deeply-toned spotted gum plywood finishes.

A set of curved walls (made of recycled bricks) meandering through the space, creates a sequence of indoor and outdoor spaces in the interior, while on the exterior, it wraps itself around the house to form compound walls, which not only provide privacy but also keep out the noise from the busy street abutting the site. The path, thus traced by the walls, not only segregates the private from the social but also the site from the street.
The house is accessed from the north, via a low picket fence, leading to the preserved verandah. The ground floor constitutes the bedrooms and living spaces, oriented north-south. A corridor cuts across the linear volume from the entrance, with three bedrooms and a children’s play area distributed on the north, south, and west.
Beyond the corridor, tucked to the east, an open plan accommodates the kitchen, dining area, and living room, fronting the pool and parking area. The dining area, cornered to the southwest in front of a curved solid wall, is illuminated naturally by a skylight in the ceiling, which acts as the spatial as well as social centre of the house.
The extension wing rests on a newly constructed concrete slab and constitutes the first storey of the house. Conceived as two brick masses, the extension accommodates the principal bedroom with a private courtyard garden, and a studio—the former extending out from the ridge of the original roof, and the latter above the pool area to the east, each accessed separately.
The two masses, restrained to meet the height of the chimney shaft as well as the highest pitch of the roofs, coupled with the low serpentine compound walls and linear site, seem to be reminiscent of the proportions of Lloyd’s Prairie Houses.
The Mary Street House boasts its Federation-era identity, albeit only in the north façade, where the verandah forms an entrance porch below an asymmetric pitched roof. Besides this feature, the interior, as well as the exterior, denounce their erstwhile identity—in materiality, proportion, as well as aesthetics. Consequently, this encounter between the old and the new, although syncretic, is fleeting, more elemental than formal.
by Bansari Paghdar Oct 16, 2025
For its sophomore year, the awards announced winners across 28 categories that forward a contextually and culturally diverse architectural ecosystem.
by Mrinmayee Bhoot Oct 14, 2025
The inaugural edition of the festival in Denmark, curated by Josephine Michau, CEO, CAFx, seeks to explore how the discipline can move away from incessantly extractivist practices.
by Mrinmayee Bhoot Oct 10, 2025
Earmarking the Biennale's culmination, STIR speaks to the team behind this year’s British Pavilion, notably a collaboration with Kenya, seeking to probe contentious colonial legacies.
by Sunena V Maju Oct 09, 2025
Under the artistic direction of Florencia Rodriguez, the sixth edition of the biennial reexamines the role of architecture in turbulent times, as both medium and metaphor.
 surprise me!
surprise me!
make your fridays matter
SUBSCRIBEEnter your details to sign in
Don’t have an account?
Sign upOr you can sign in with
a single account for all
STIR platforms
All your bookmarks will be available across all your devices.
Stay STIRred
Already have an account?
Sign inOr you can sign up with
Tap on things that interests you.
Select the Conversation Category you would like to watch
Please enter your details and click submit.
Enter the 6-digit code sent at
Verification link sent to check your inbox or spam folder to complete sign up process



by Dhwani Shanghvi | Published on : Dec 27, 2023
What do you think?