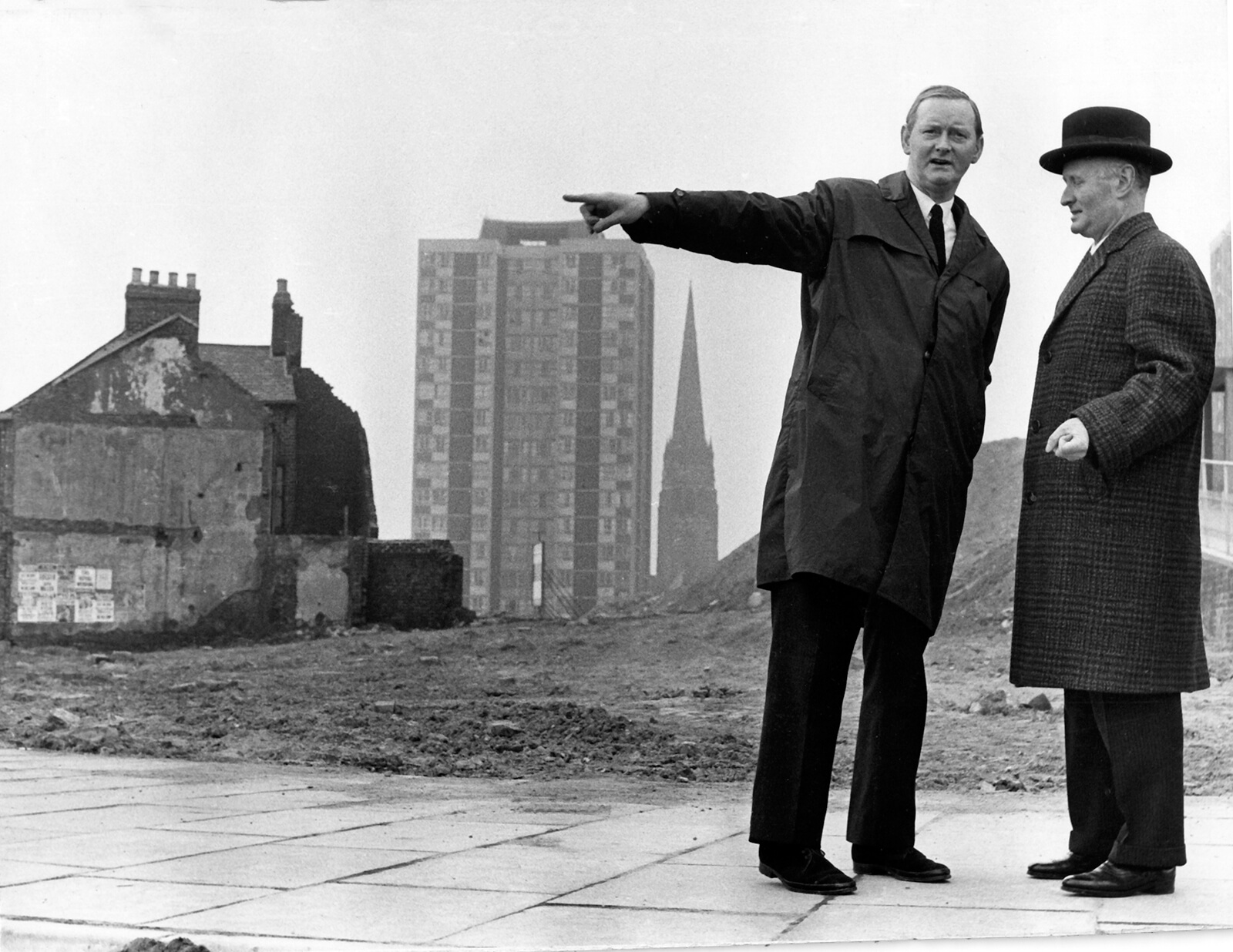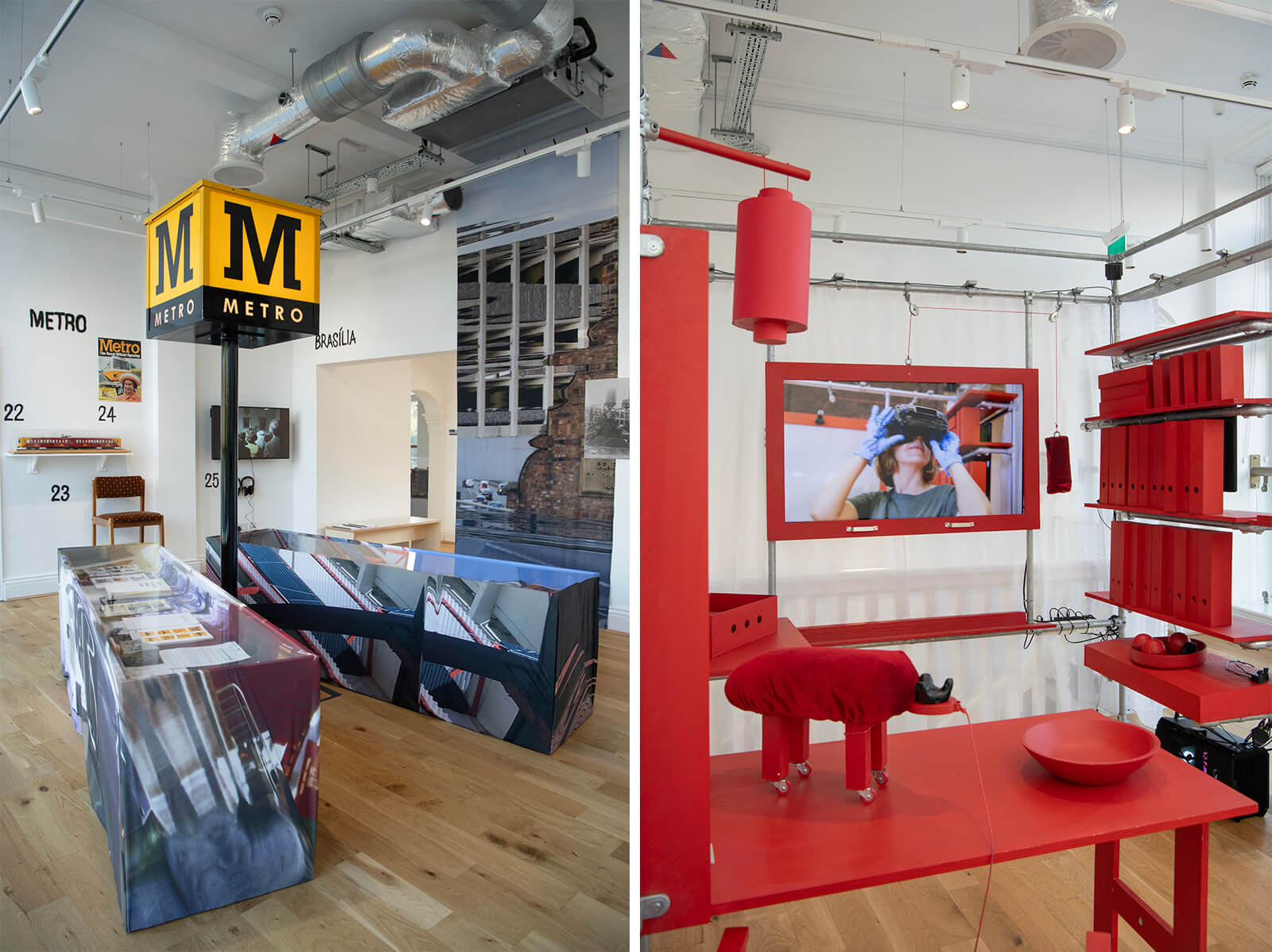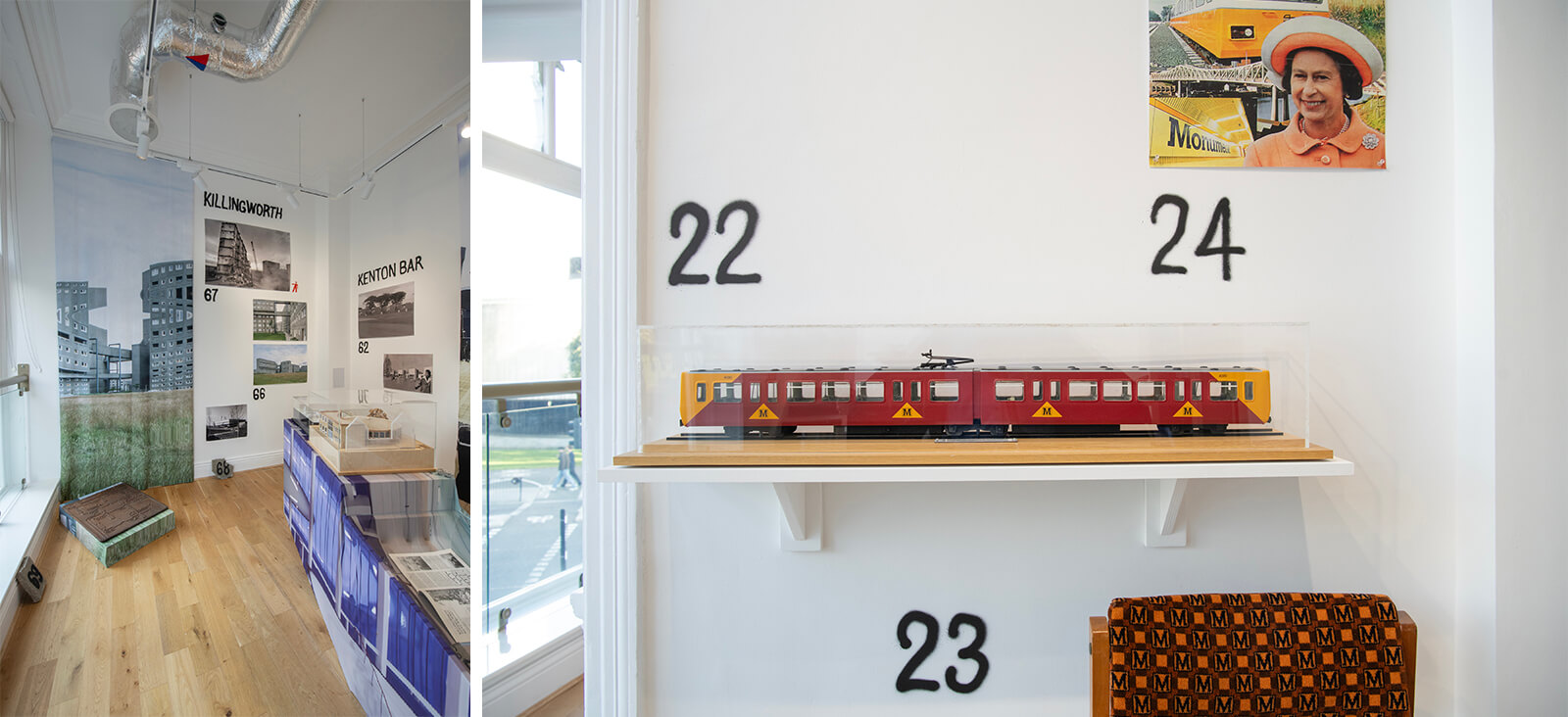Triennale Milano dwells on the spaces and traces of 'Inequalities' in the modern world
by Mrinmayee BhootMay 16, 2025
•make your fridays matter with a well-read weekend
by Bansari PaghdarPublished on : Oct 26, 2024
Brasília, the capital of Brazil, emerged as the pinnacle of 20th century modernist architecture and urbanism in 1960 after the remarkable congruence of Brazilian architects Lucio Costa’s urban design and Oscar Niemeyer’s modern architecture. As a result, Newcastle City Council leader (1960-1965) and British politician T Dan Smith began envisioning Newcastle’s future as the Brasília of the North and kickstarted several urban interventions to realise his dream. British architects, policymakers and urban planners set high hopes for the United Kingdom’s Newcastle upon Tyne’s new identity and urbanisation, which led to noteworthy developments such as civic centres and amenities, new housing, public spaces and infrastructure. To explore the socio-cultural and political landscape of Tyneside’s controversial and ambitious 20th-century transformation, Newcastle University’s Farrell Centre has organised the Brasília of the North exhibition as a part of the Concrete Dreams project, inviting visitors to construct their narrative on the past while interpreting the city in the present. The Concrete Dreams project is a collection of exhibitions, events, lectures and research conducted by the Farrell Centre from September 19, 2024 - June 01, 2025, on the ideals behind Newcastle’s metamorphosed urbanity, understanding and acknowledging its continued influence in the city of the present and speculate its future.

The Farrell Centre is part of Newcastle University and works in collaboration with its School of Architecture, Planning and Landscape to engage in discourse over architecture’s role in the society, by organising design exhibitions, talks, public debates, activities and design events, as well as several digital projects including publications and podcasts. The 1960-made six-metre long Newcastle city model, the brutalist architecture landmark Trinity Square Car Park’s original model and a Metro cube signage are among the series of non-linear, scattered exhibits, showcased in the form of drawings, photographs, models, films, archives and historical artefacts that tell a story of Tyneside’s transformation. The exhibition also features student case studies of three significant historical projects, namely, Byker Estate, Trinity Square of Gateshead and Felling Swimming Baths.
The second event of the Concrete Dreams project is the design installation Alison’s Room: An Extended Reality Archive, an immersive reality experience on the studies of the British architect Alison Smithson, by Amsterdam and Vienna-based designer, artist and researcher Paula Strunden. Founder of XR Atlas, an interdisciplinary collection of applied and research-oriented projects, Strunden builds contextual extended reality一commonly known as XR一in installations that merge physical objects and archival studies with augmented reality, virtual reality and mixed reality technologies. A cat named Serafina guides visitors to get acquainted with Smithson’s important works and references from the initial stages of Smithson’s studies through multi-sensory spatial and immersive experiences of her memories. Smithson, a Newcastle University student in the 1940s, was among the prominent figures in post-war British architecture along with her husband architect Peter Smithson.

Below is an excerpt from a conversation on the exhibition with Owen Hopkins, the director of Farrell Centre and curator of Concrete Dreams:
Bansari Paghdar: We are particularly intrigued by the title Concrete Dreams. Where do the tangible (concrete) and the intangible (dreams) meet in city planning?
Owen Hopkins: There is this modernist conviction, belief even, in the roles of architecture and planning to bring about a better future and at a fundamental level the idea that the solution to a problem; social, political or cultural is always a building. The paradox of the title was intended to be read in a number of ways. Most simple is how the planners and policy-makers of this era weren’t content in simply imagining a future city but managed to bring it into being, at least in part and make those dreams concrete material realities. How we perceive the era from the vantage point of history is itself a reflection of this paradox, of towering aspirations that never stood any hope of being met, with the gap between them creating space for perception of failure, when by any normal measure, they were incredibly successful.
Bansari: What would you say was unique about the architectural and planning ideals proposed for Tyneside compared to other English cities in the 1960s and 1970s?
Owen: There wasn’t anything unique about them individually; they broadly reflected the prevailing tenets of modernist urban planning and urban renewal, but the vigour and ambition with which they were enacted was unique. Newcastle was one of, if not the first city council to have a planning department, which reflected how very early on architecture and planning were seen by policy-makers as tools to transform the city, whether it was creating infrastructure to allow it to deal with the impending era of mass car ownership, radically improving the quality of housing provision, particularly in the inner city or establishing new civic amenities. But this project of modernisation was not simply about improving the city’s physical fabric; although that was certainly central to it一but at the same time elevating Newcastle and the region to stand alongside the great cities of the world as a shining emblem of North East modernity. It was this parallel mission that drove and underlay the aspiration to transform Newcastle into the Brasília of the North.
Bansari: A lot of what is displayed in the exhibition could be regarded as iconic along several fronts. How was the process of choosing specific items (objects, drawings, maps, models and installations) to represent Newcastle’s urban development on a larger scale? Drawing parallels, would you also say that visually identifiable iconic landmarks are essential to the image of a city?
Owen: Yes, this is undoubtedly true, especially when it comes to how the city is perceived from the outside. For an exhibition, one is naturally drawn to and consequently privileged to more iconic projects of Newcastle’s urban development. At the same time, we’re also very interested in the projects’ roles in shaping everyday life, the aspects of the built environment that can’t be encapsulated in an image but are central to our experience of it. In many ways, these everyday modernisms一whether the graphic design of the Metro, new playstreets, local libraries or even car parks一were far more transformative than the set-piece, ‘iconic’ projects.

Bansari: How do you see the role of the public in participatory planning expand from between the '60s and '70s to now?
Owen: The 1960s and 1970s are often seen and critiqued as the era of top-down, technocratic urban planning, where decisions were made for the city rather than with its people. This is exemplified in the battle between American urban planner Robert Moses’ urban renewal schemes and American-Canadian journalist and author Jane Jacobs’ community activism in the 1960s Manhattan, which was mirrored in many cities across the Western world, including Newcastle. However, this absolute characterisation falters upon considering the case of one of the most important projects from that era in Newcastle, the Byker Estate in the East End of the city, which was an internationally recognised pioneering example of community engagement and consultation. The architect of the estate, Ralph Erskine, famously set up an office in an old funeral parlour so that local people could pop in and air their views on what he and his team were designing.
The extent to which this constituted participatory planning is open to debate but it feels very different from today, when community engagement and consultation schemes abound, often reduced to box-ticking exercises that only minimally consider local people’s views. For all the top-down nature of the 1960s and 1970s planning in Newcastle and elsewhere, it was guided, above all, by the moral imperative of creating a cleaner, healthier and more prosperous city for everyone.
Bansari: While the success of these ideals, as the release states, is contested, what would you say is the relevance of exhibitions and shows such as Concrete Dreams in helping people envision the future of their cities?
Owen: Exhibitions have an important role to play in drawing attention to themes, ideas and situations that shape our experience of the built environment by taking them out of the every day and putting them under a special focus or scrutiny. With this project, we’re looking at a period that feels recent but was half a century ago. While we’re getting lots of visitors with strong memories from that time, the younger visitors, as well as those who moved to the city later, of course, do not. So one of the things we’re trying to do with the exhibition is bring a range of projects together; many well-known and present them as part of this all-encompassing project or endeavour in a way that was perhaps obvious if you lived through it, but maybe less so if you didn’t.‘Brasília of the North’ will be on view at the Farrell Centre in Newcastle, UK, from September 19, 2024 - June 01, 2025.
by Bansari Paghdar Oct 16, 2025
For its sophomore year, the awards announced winners across 28 categories that forward a contextually and culturally diverse architectural ecosystem.
by Mrinmayee Bhoot Oct 14, 2025
The inaugural edition of the festival in Denmark, curated by Josephine Michau, CEO, CAFx, seeks to explore how the discipline can move away from incessantly extractivist practices.
by Mrinmayee Bhoot Oct 10, 2025
Earmarking the Biennale's culmination, STIR speaks to the team behind this year’s British Pavilion, notably a collaboration with Kenya, seeking to probe contentious colonial legacies.
by Sunena V Maju Oct 09, 2025
Under the artistic direction of Florencia Rodriguez, the sixth edition of the biennial reexamines the role of architecture in turbulent times, as both medium and metaphor.
 surprise me!
surprise me!
make your fridays matter
SUBSCRIBEEnter your details to sign in
Don’t have an account?
Sign upOr you can sign in with
a single account for all
STIR platforms
All your bookmarks will be available across all your devices.
Stay STIRred
Already have an account?
Sign inOr you can sign up with
Tap on things that interests you.
Select the Conversation Category you would like to watch
Please enter your details and click submit.
Enter the 6-digit code sent at
Verification link sent to check your inbox or spam folder to complete sign up process



by Bansari Paghdar | Published on : Oct 26, 2024
What do you think?