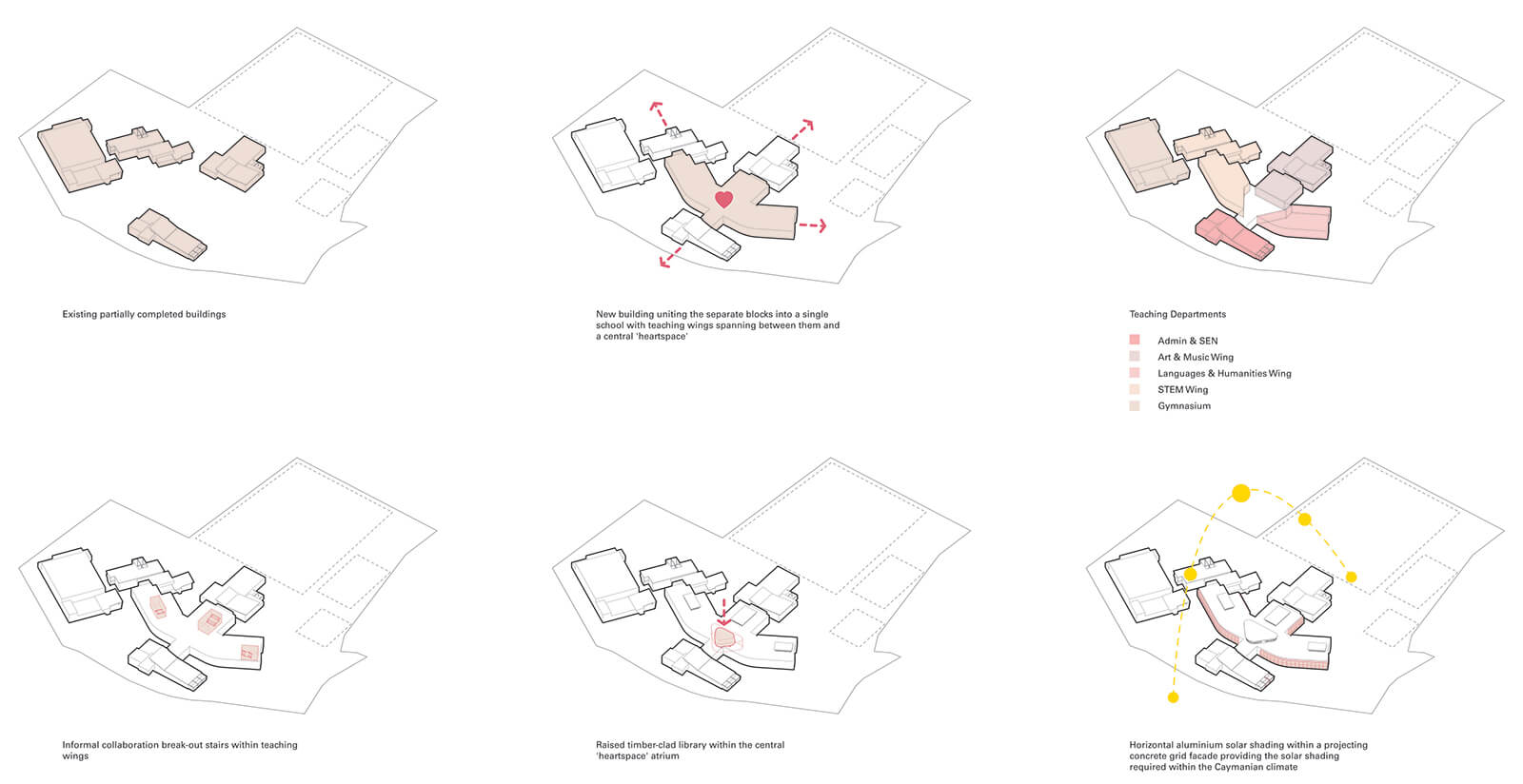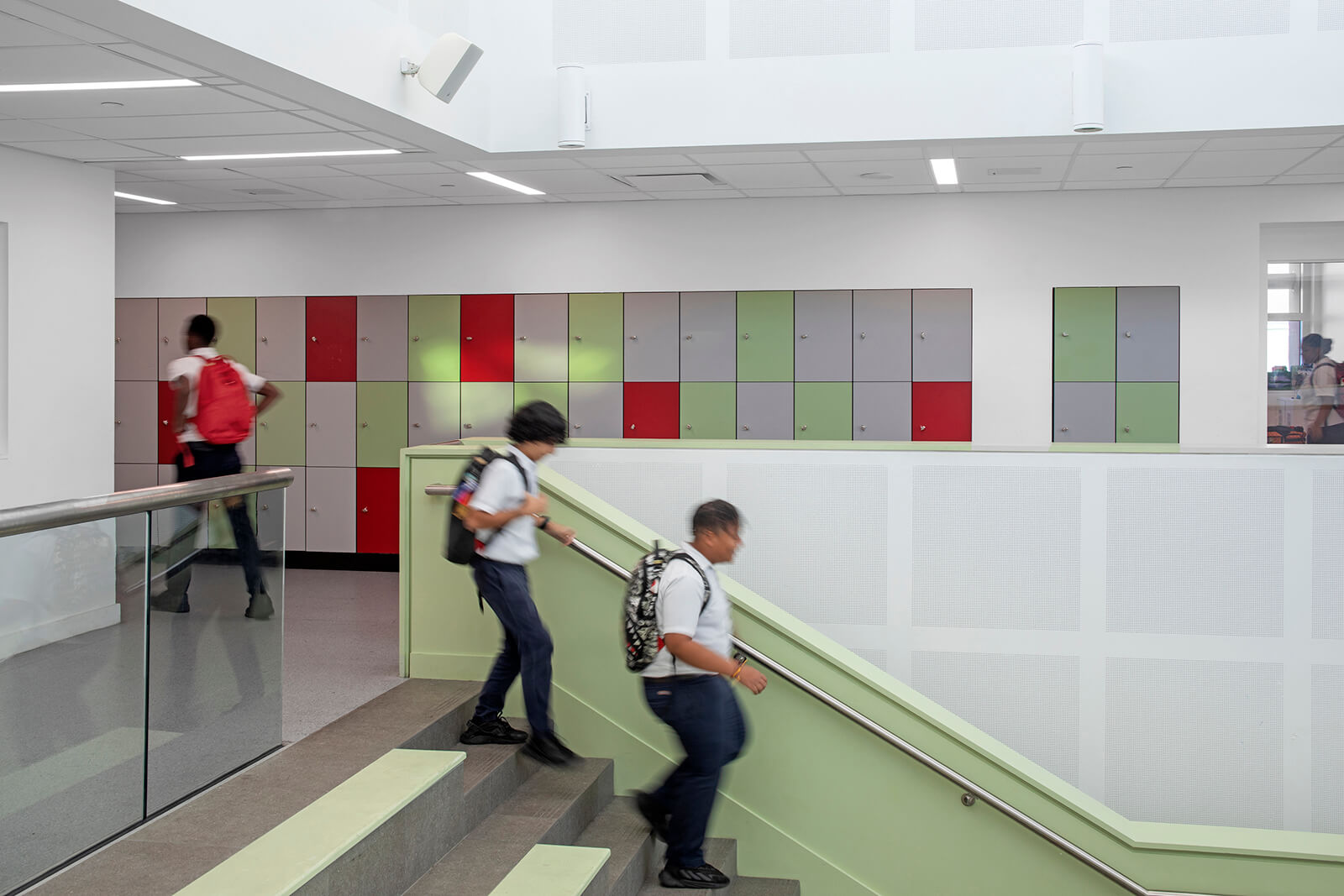CollectiveProject’s Talaricheruvu Rural School positions the context as muse
by Anushka SharmaJun 23, 2025
•make your fridays matter with a well-read weekend
by Ben MarstonPublished on : Dec 19, 2024
The United Kingdom experienced a record number of flood alerts in the first four months of 2024 – a total of 4,858, according to the Environment Agency.1 The rising flood rate is a symptom of our changing climate, reflective of more frequent and severe weather incidents worldwide.
With the construction industry responsible for almost 40 per cent of carbon emissions globally, the search for sustainable design solutions is fundamental. Whether transitioning to all-electric, retrofitting existing structures, or prioritising circular materials, the ways we design and use buildings have already changed in response to the climate crisis.
But as the risk of weather events continues to rise, how can we ensure buildings are resilient to changing conditions and protective of the communities they serve?
This is the question we considered when redesigning the John Gray High School in George Town, Grand Cayman. Part of the goal was to design a building that responded to the region’s tropical climate, minimising heat and humidity for students and staff. But more importantly, given George Town’s location in a seismic and hurricane-prone region, we needed to ensure the building was engineered to resist earthquake and storm damage.
The Cayman Islands Government requires suitable new public buildings to double as emergency shelters in the case of a natural disaster. This goes beyond simply providing shelter in a storm: emergency shelters must operate as places of refuge before, during and after an incident. This means beds, kitchens, food storage and emergency generators must all be factored into designs. Effectively, our brief was to design a school that was built to be as resilient as a bunker.
These characteristics may seem incompatible, but creating an environment that prioritises both learning and safety proved to be an opportunity for outside-the-box thinking and, ultimately, more versatile design.
The John Gray High School is engineered to survive Category 5 hurricane-force winds and provide emergency refuge for the local community. The building is elevated to reduce the risk of inundation during heavy rain and storm surges, with an independent power and water supply to sustain the building during emergencies.
But the building is, first and foremost, a school. Delivering a new and more robust building sparked increased engagement from students. Following workshops that gave children, staff and parents a say in shaping the school’s future, attendance among the school’s 1200 students has improved. Increased daylight and shading structures, along with gathering spaces for informal learning and courtyards for students to socialise have created an educational environment that works for both students and staff.
John Gray High School’s dual role in Grand Cayman is an example of the type of resilient and multifunctional building we are going to need more of. Climate change disproportionately impacts low-lying island nations like the Cayman Islands, but the UK can’t afford to ignore climate-related risks closer to home. Learning from countries and climates that are experienced in dealing with these threats can help our buildings cope with more extreme conditions.
Firstly, development sites need to be climate-risk assessed. Flood plains, for example, would not be generally appropriate for the UK government to deliver its promised 1.5 million homes. This is, however, often where land is available for extensive facilities such as secondary schools. So, where development is unavoidable, working with patterns of nature as they become more extreme is critical. This is not a new concept; for example, in the Thames Valley, where we have recently completed a school, water meadows have been part of the agrarian landscape for centuries. Our Thames Valley school is elevated, with surrounding landscapes carefully designed to mediate water levels – due to the understanding that wider sites, such as sports pitches, may occasionally flood.
Climate-resilient design must also go beyond mitigating the effects of climate change to address the root cause of rising temperatures. Maximising the use of existing buildings in order to build less is one way to reduce carbon emissions. Forty per cent of the John Gray High School, for example, was formed from existing structures, and all the existing buildings are being repurposed into a sixth-form college.

Fortunately, educational buildings—which might otherwise lie fallow every weekend, evening and school holiday—are excellent candidates for multipurpose buildings. At Passmores Academy in Harlow, UK, building versatility into the school’s design has meant it is regularly used by a dozen local community groups outside of school hours. Similarly, alongside its dual use as an emergency shelter and school, the John Gray High School triples as a community hub for events, celebrations and sports.

As climate change advances, the way we design and use buildings will be crucial not only for reducing carbon emissions but also for navigating its impacts. As the John Gray High School demonstrates, it’s adaptable and multipurpose buildings that will last for longer and protect communities when it matters most. By following the lead of countries like The Cayman Islands, the UK can harness the power of design to be more resilient in the face of climate change.
References
1.https://www.theguardian.com/uk-news/article/2024/jun/07/flood-alerts-warnings-record-number-uk-weather
https://www.independent.co.uk/climate-change/news/britain-england-environment-agency-wales-cyclists-b2558649.html
by Bansari Paghdar Oct 16, 2025
For its sophomore year, the awards announced winners across 28 categories that forward a contextually and culturally diverse architectural ecosystem.
by Mrinmayee Bhoot Oct 14, 2025
The inaugural edition of the festival in Denmark, curated by Josephine Michau, CEO, CAFx, seeks to explore how the discipline can move away from incessantly extractivist practices.
by Mrinmayee Bhoot Oct 10, 2025
Earmarking the Biennale's culmination, STIR speaks to the team behind this year’s British Pavilion, notably a collaboration with Kenya, seeking to probe contentious colonial legacies.
by Sunena V Maju Oct 09, 2025
Under the artistic direction of Florencia Rodriguez, the sixth edition of the biennial reexamines the role of architecture in turbulent times, as both medium and metaphor.
 surprise me!
surprise me!
make your fridays matter
SUBSCRIBEEnter your details to sign in
Don’t have an account?
Sign upOr you can sign in with
a single account for all
STIR platforms
All your bookmarks will be available across all your devices.
Stay STIRred
Already have an account?
Sign inOr you can sign up with
Tap on things that interests you.
Select the Conversation Category you would like to watch
Please enter your details and click submit.
Enter the 6-digit code sent at
Verification link sent to check your inbox or spam folder to complete sign up process



by Ben Marston | Published on : Dec 19, 2024
What do you think?