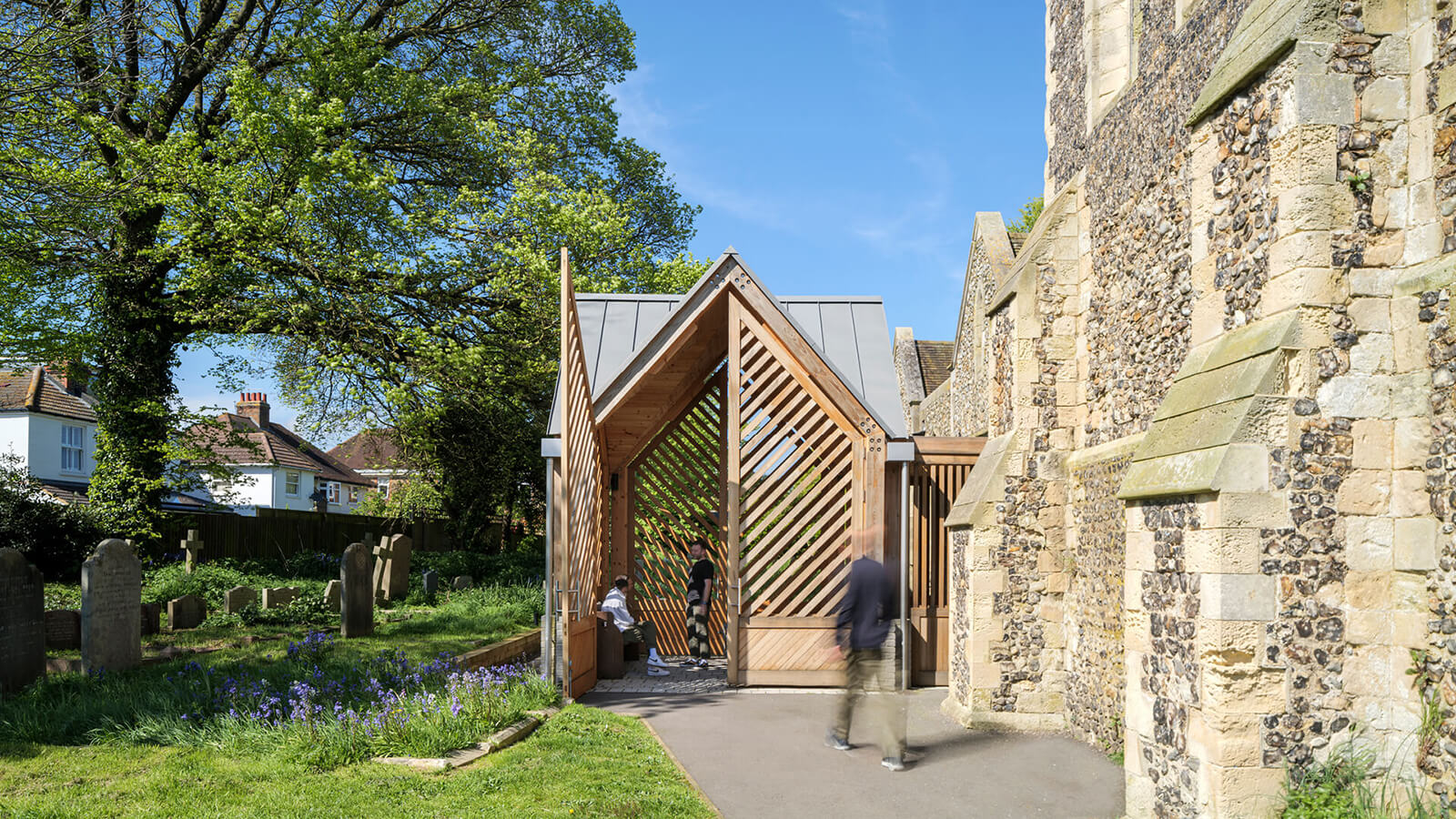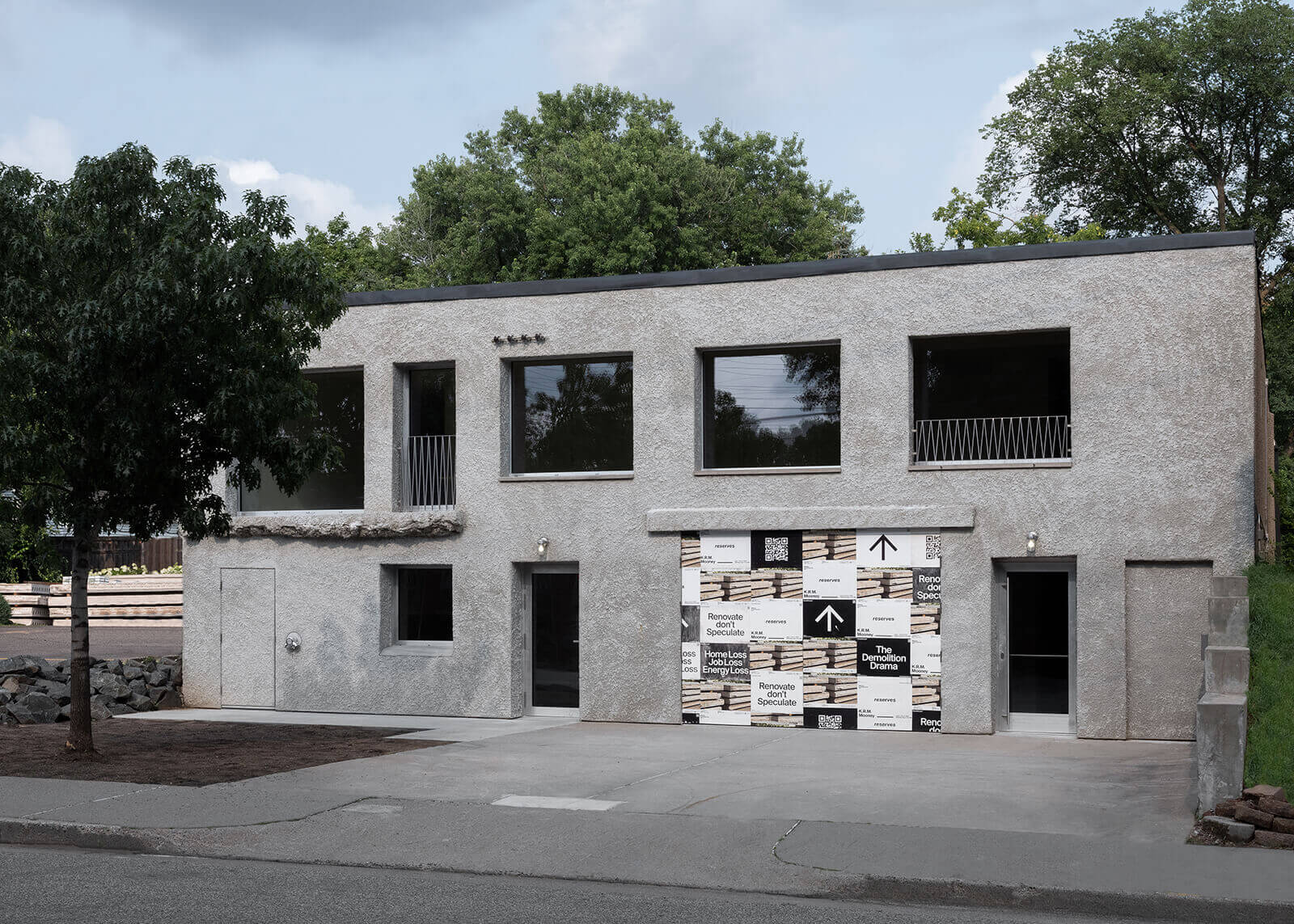‘Circular Economy Blueprints’ at LDF ‘24 outlines frameworks for dealing with waste
by Almas SadiqueSep 28, 2024
•make your fridays matter with a well-read weekend
by Mrinmayee BhootPublished on : Dec 25, 2024
While adaptive reuse as a typology of construction and as a rather officiated means for 'building less'—and inherent sustainability in that vein—has gained popularity in the recent past, considering sustainable architecture as a proponent of technology continues to be popular belief in the profession. These instances still champion narratives of progress and innovation. The notion of adaptive reuse or repurposing is not entirely new, going back all the way to the use of spolia in Roman times, to the popularity of loft apartments and even squatting practices that repurpose abandoned buildings, as Aaron Betsky argues in his recent book, Don’t Build, Rebuild. Rebuilding, reusing and repurposing all essentially serve to re-thinking how we use material and space.
Centrally, they all embody the notion that to be more considerate of our resource-deficient planet, we need to be more frugal. This pertinent theme was exhaustively and discursively also explored by Tosin Oshinowo in her curatorial programme for Sharjah Architecture Triennial’s sophomore edition, The Beauty of Impermanence: An Architecture of Adaptability. Drawing on practices in the Global South, in contrast to the ‘cornucopianism’ of the North, Oshinowo hoped to foster ‘the under-celebrated traditions of the region’ to imagine a more sustainable, accessible and equitable future. This wholehearted embrace of austerity championed the South’s position and its "cultures of re-use, re-appropriation, innovation and collaboration” to rethink critically the need to build anew, or on the other hand, repurpose the existing.
This developing strand towards frugality and a more measured outlook towards construction makes one think about how the very access to land or resources, is in fact a luxury, implying these should be treated with more care. The act of maintenance and repair then, is an act of care. This year, STIR looked at projects that catered to the needs of a planet that is being depleted through the lens of austerity, considering reuse, repair and renovation as more considerate towards our shared future. We present the projects that were best of 2024 exemplifying notions of care and maintenance through their built vocabulary.
1. Surf Ghana Collective by DeRoché Strohmayer, Ghana
The Surf Ghana Collective, a non-profit organisation in Ghana, inserted a canopy structure into an existing surf club to serve as a community space. Facilitating a dialogue between the surfers and locals, hence mobilising access to a growing culture of surfing, the redevelopment intervention by Accra-based DeRoché Strohmayer expanded the programme through the introduction of a terrace on the canopy’s rooftop. In a conversation with STIR, the African architecture practice spoke about their engagement with local artisans as a means to augment local materials and construction techniques for sustainable construction processes. By creating a circular economy where resources and knowledge are shared, the project ensures that the community shares autonomy in its development.
2. St Leonard’s Church by John Puttick Associates, United Kingdom

London-based John Puttick Associates recently renovated and retrofitted parts of St Leonard's Church in Hove, responding to a brief from the church’s congregation. The architects added a pavilion into the 13th-century Grade-II listed Anglican church to serve as a new entrance to the complex, injecting an element of contemporary design as an attraction to the historic space. Shifting the entry from the southern to the western facade, the new design attempts to frame a tangible welcome for all individuals in the local neighbourhood.
The new entrance is framed by the 4.5-metre-high glulam porch topped by a standing seam zinc roof. The design is meant to enhance a sense of permeability in the space and invite the local community in. Through the mindful renovation of the centuries-old double-nave church and the addition of a new timber porch, the architects ensured that the church remains relevant for use ages from now.
3. D’WELL’s Den by D’WELL, India
Transforming an old farmer’s abode into a minimalist office design, Gujarat-based D’WELL reimagines a four-decade-old structure for contemporary use. Dubbed D’WELL’s Den, the new office for the Indian architecture practice was initiated from the team’s desire to be closer to nature. In the new office, they can hear birds chirping and work under the trees. Adapting the spaces of the existing building whose load-bearing structure the team at D’WELL preserved, the 'Den' is laid out in an unconventional manner. While the hall serves as a conference room, on the southeast side an annexe houses the work cabins, coexisting with all the elements of the farmer’s house, including several trees. The workplace design maintains the ‘inside-outside’ theme of the office and is awash with natural light. The pre-existing trees become a part of the design as the refurbished architecture unfolds around them.
4. The works and design principles of Berlin-based b+

"When considering adaptive reuse, the term ‘as found’ might be a better starting point," German architecture and design firm b+ state in a conversation with STIR. The Berlin-based practice heeds an architecture that commits to "systemic thinking, ecological viability and collective responsibility." This idea of collective responsibility, reflected in the work undertaken by the collaborative design practice, also pervades their design for Midway Contemporary Art, which opened its new space in Minneapolis’ industrial district recently. The building for the art organisation opened its first phase earlier this year, initiated as a reuse exercise for a two-story warehouse from 1963.
Before being converted into an art space, the industrial building had been used as a garage, a nightclub and even an ice cream shop. The project was designed in collaboration with locally-based Snow Kreilich Architects with the notion that a building ought to anticipate future change, decay and the flexibility for repurposing; an “intelligent ruin”, stemming from the principle that architecture poses temporary answers to temporary needs. The design tactics centred on subtractions, shaping the different spaces through the removal of unnecessary elements.
5. Social Housing 2104 by H Arquitectes, Spain
Employing an ‘urban mining’ approach to its construction, a housing complex for elderly people in Palma de Mallorca reclaims the debris of an erstwhile school building on the site. As H Arquitectes, the Barcelona-based architecture practice undertaking the project note, “There was no possibility of preserving [the building]. It [was] a small disused school, with three floors, built with structural sandstone walls and concrete and ceramic roofs.” Instead, the stones and aggregate generated from the demolition are utilised to create prefabricated blocks to be used for the load-bearing structure. By reusing the material from the demolition of the school, the project presents a pertinent example of circular design principles in construction, significantly cutting down on materials needed, apart from the waste and carbon generated by the process of building.
STIRred 2024 wraps up the year with curated compilations of our expansive art, architecture and design coverage at STIR this year. Did your favourites make the list? Tell us in the comments!
by Bansari Paghdar Oct 16, 2025
For its sophomore year, the awards announced winners across 28 categories that forward a contextually and culturally diverse architectural ecosystem.
by Mrinmayee Bhoot Oct 14, 2025
The inaugural edition of the festival in Denmark, curated by Josephine Michau, CEO, CAFx, seeks to explore how the discipline can move away from incessantly extractivist practices.
by Mrinmayee Bhoot Oct 10, 2025
Earmarking the Biennale's culmination, STIR speaks to the team behind this year’s British Pavilion, notably a collaboration with Kenya, seeking to probe contentious colonial legacies.
by Sunena V Maju Oct 09, 2025
Under the artistic direction of Florencia Rodriguez, the sixth edition of the biennial reexamines the role of architecture in turbulent times, as both medium and metaphor.
 surprise me!
surprise me!
make your fridays matter
SUBSCRIBEEnter your details to sign in
Don’t have an account?
Sign upOr you can sign in with
a single account for all
STIR platforms
All your bookmarks will be available across all your devices.
Stay STIRred
Already have an account?
Sign inOr you can sign up with
Tap on things that interests you.
Select the Conversation Category you would like to watch
Please enter your details and click submit.
Enter the 6-digit code sent at
Verification link sent to check your inbox or spam folder to complete sign up process



by Mrinmayee Bhoot | Published on : Dec 25, 2024
What do you think?