A mute monolith of geometry and poiesis: Casa Luna by Pezo von Ellrichshausen
by Jincy IypeAug 10, 2023
•make your fridays matter with a well-read weekend
by Jincy IypePublished on : Jun 19, 2024
The architects behind the Humo House (or Smoke House) in Futrono, Chile, reckoned with a somewhat unorthodox proposition and brief, which reflects in the home’s acute, austere and gestural form, with two of its faces split in half. Its concept is derived directly from the owner’s way of living—a couple who have never lived together. They prefer to reside in their own apartments, just a few blocks apart on the same street in Chile’s capital, Santiago. This request for a lakeside holiday home in Futrono was enmeshed with a request to sustain the same living conditions, albeit, within one volume. “This holiday home is the first time they will have their beds under the same roof… Humo House is an exercise on domestic dichotomies,” the Chilean architects state.
Being tasked with the project almost 11 years ago, Iván Bravo Arquitectos with Martín Rojas Ortiz (associate architect) understood that this residential design would become a place of understated reunion for the couple, their friends and families while adhering to their living preferences. With a roof plunging towards one corner, the dwelling took shape as a bold, grey, grounded cube in the south of Chile, revolving around the “articulation of opposing pairs… the subtle point where privacy and intimacy meet with reunion and publicity. Therefore, Humo House is about creating a space where these sometimes, opposite realities can coexist independently, and at the same time, cohabit in a delicate relationship,” Ortiz and Bravo tell STIR.
They also explain how the location, Futrono (a small town), renders the dwelling’s name. “Futrono comes from an indigenous language, and it means lugar de humo or ‘place of smoke'. The distinctive fog that this place has throughout the year [influences] the way the house relates with the surroundings, so it made sense to state it in the [home’s] name,” they share.
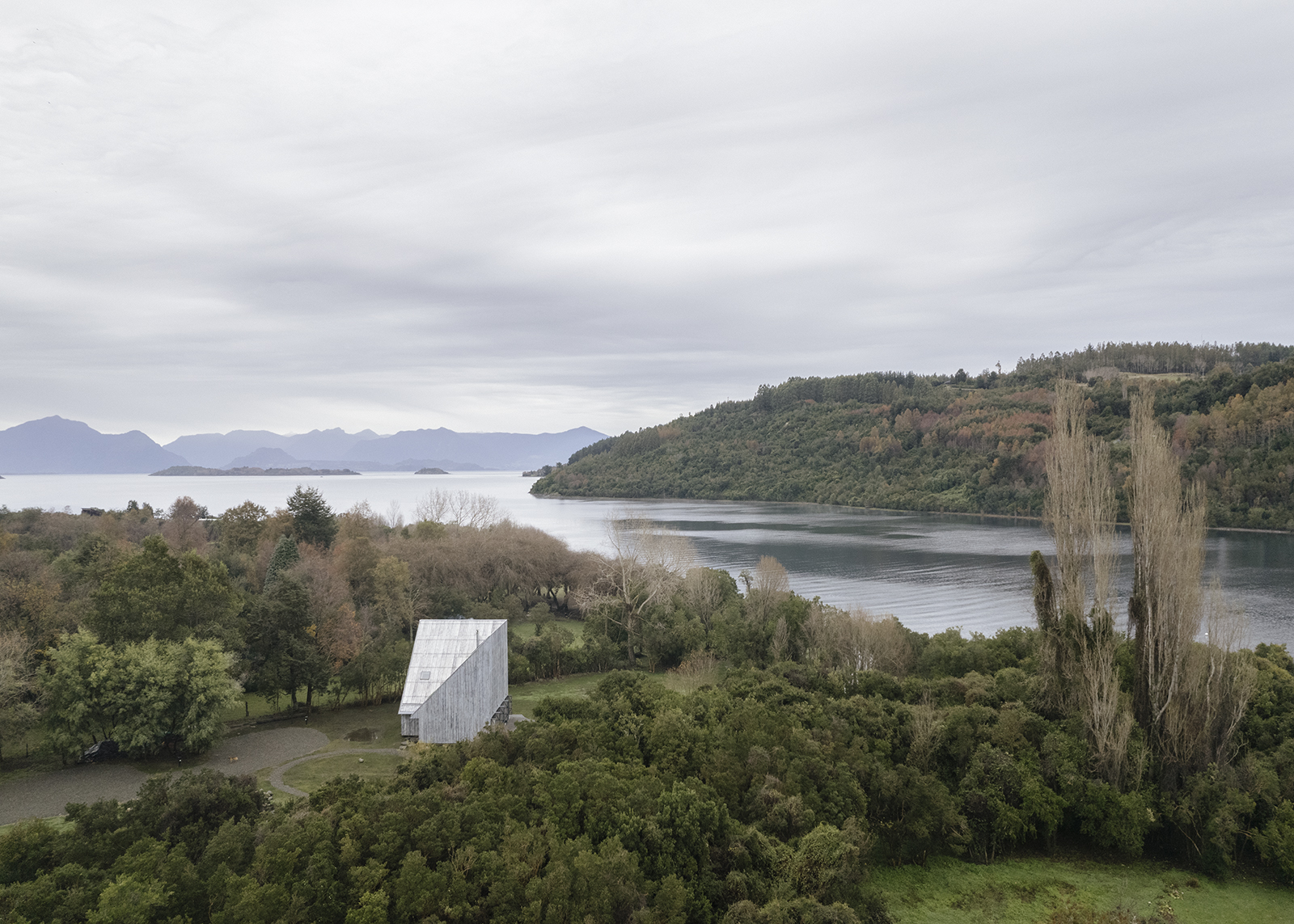
Carried out in collaboration with Juan Oyarzún, the single-family home manifests as an 11-metre-sided grey cube pulled down dramatically at one of its corners, relaying a pronounced, severely angled roof. Humo House, resting in a natural clearing on a long piece of land that melts into a lake, is further flanked by a row of trees on one side and a small stream on the other. Cleaved diagonally, the residential architecture’s two larger facades are oriented towards the lake and the surrounding vegetation, while the other two smaller ones are almost ‘entirely blind,’ sheltering the entrance on the lower corner.
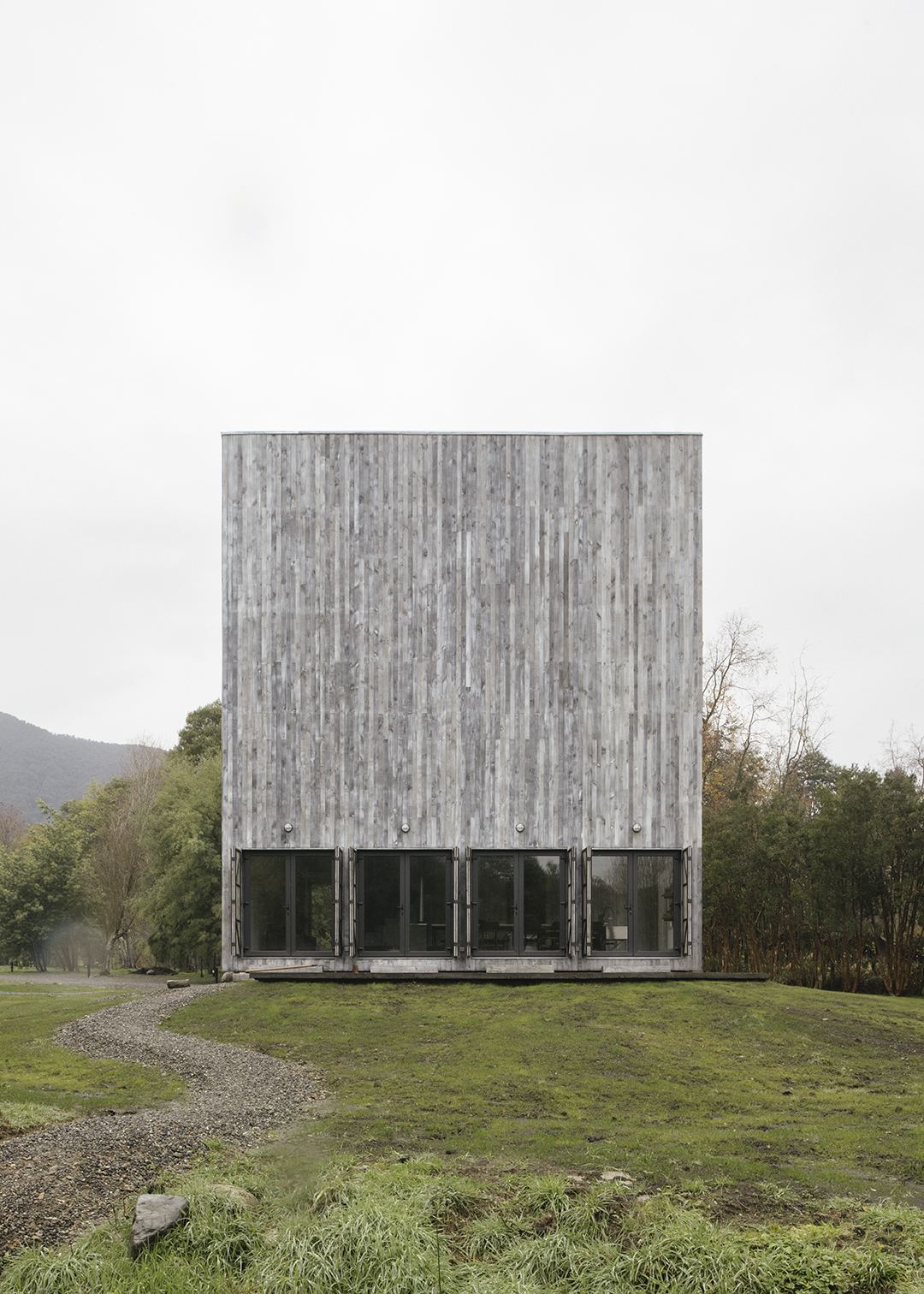
According to Bravo and Ortiz, the project’s volume responds clearly and literally to the demands of the natural landscape. One of their first decisions was to raise the house enough to see the lake over the treetops, while ensuring that its opposite side would remain protected and cosy, recalling the intimacy of a small rural hut. “So, when you approach the house from the access of the land, you only see a small door under a big roof steep enough to resist the harsh rains of the south of Chile. It is again about dichotomies but also very much about a logical and almost instinctive answer to the context,” they clarify.
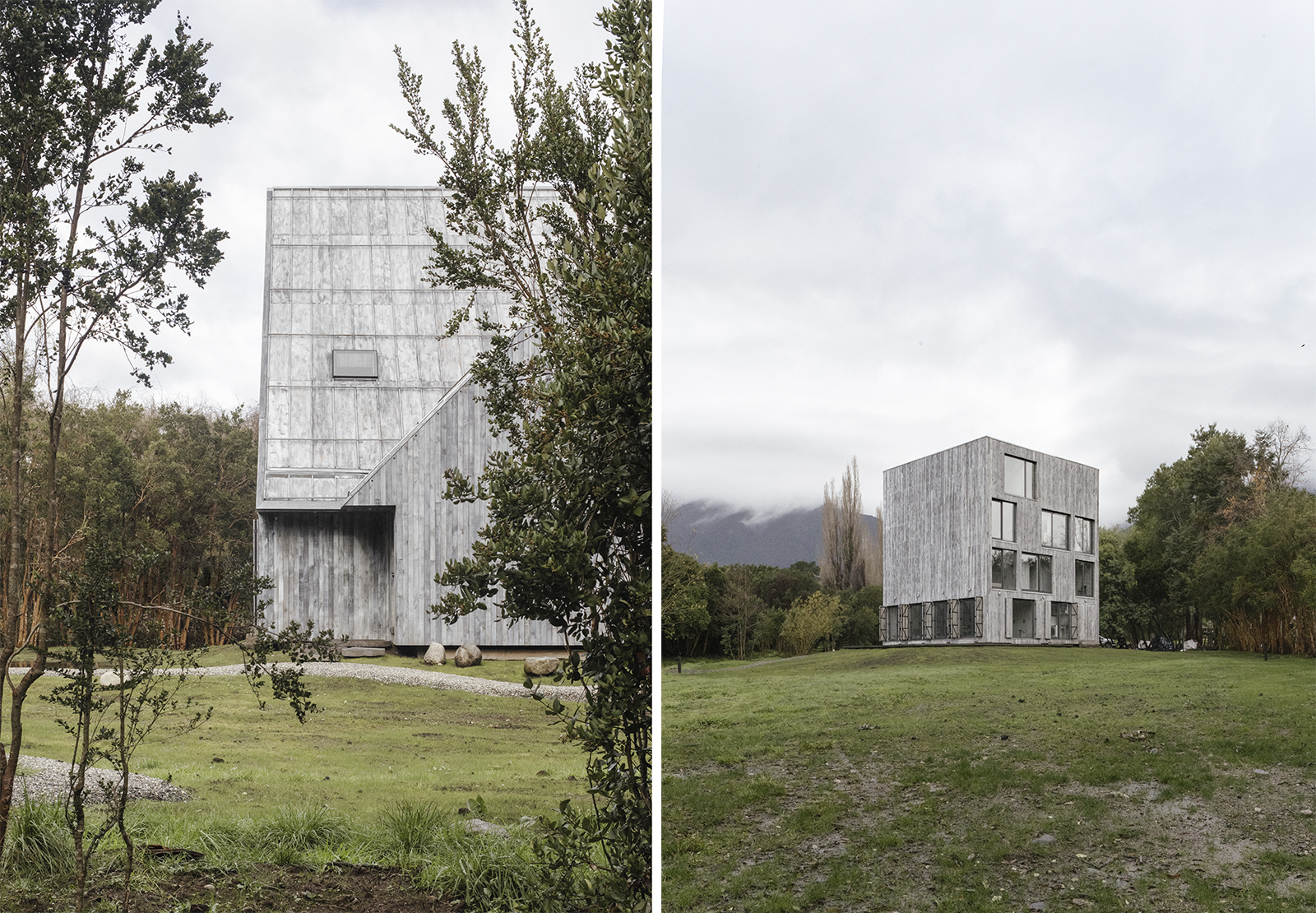
In line with its concept, all the public areas are placed within one-half of the abode, the one with the open space granted by full height. The more private zones of the contextual architecture are assigned to three levels of the other half, which is large enough to accommodate the owners and their visitors.
The architects describe how the three-storey residence is accessed through a chiflonera, a traditional room in the south of Chile used as a vestibule to isolate the interior from the exterior and to leave dirty boots and wet jackets before entering. From here, one can approach the guests’ suite. Onwards, one crosses the main door to reach the open space housing the living room, dining room and kitchen, boasting a height of 11 meters.
Since the contemporary architecture bellies instances of ‘sharing’ in its common spaces, a lengthy table made from a fallen larch trunk takes up almost the entirety of the ground floor here, performing as the dining table and kitchen unit. On one of its sides, the floor is lowered a step to provide the necessary height to cook comfortably, and simultaneously share the same surface of the diners. To the left, stairs wind around this open space to access the floors above.
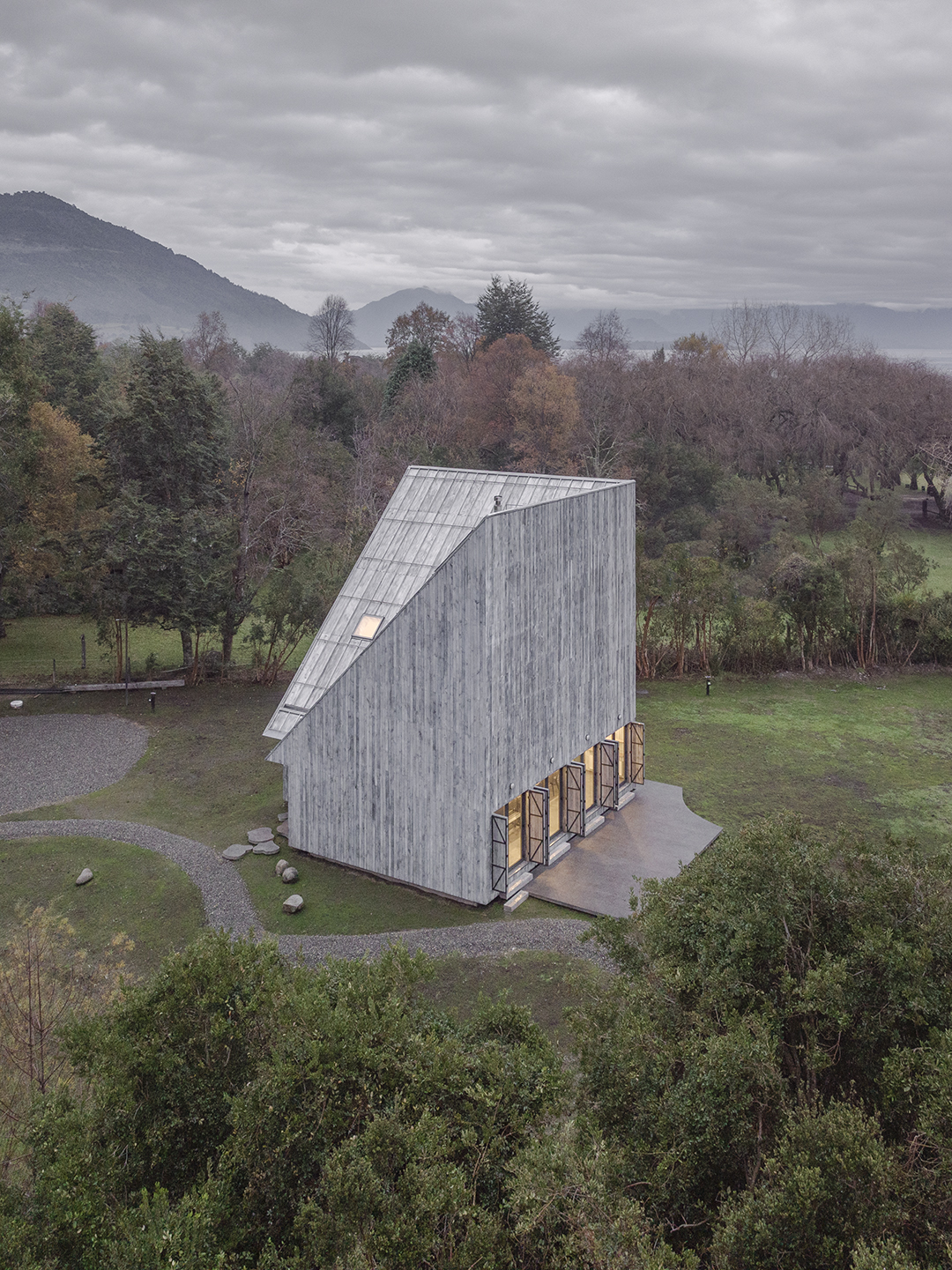
The first-floor houses two master bedrooms facing each other, each for the two inhabitants. In a way, the facing doors, the shared bathroom and the common corridor unite the inhabitants, permitting a slightly more increased degree of intimacy between them without jarringly altering their requested privacy. This “gives room to that delicate intermediate point where they cohabit separately,” the architects share.
On the second floor, a study room flushes into the triple-height space. The steeply angled roof is emphasised within the residential interiors by narrowing down to a height of two metres on one side of the floor, extending to five meters on the other. “This is a very important detail for us because it brings a key part of the project—the roof, the big open space, the steepness, and more—to your fingertips. For us, architecture is about the honesty of construction, its structure and its materials, and we like to share this understanding of our work with the dwellers of it, by creating these instances in our works,” Ortiz and Bravo add.
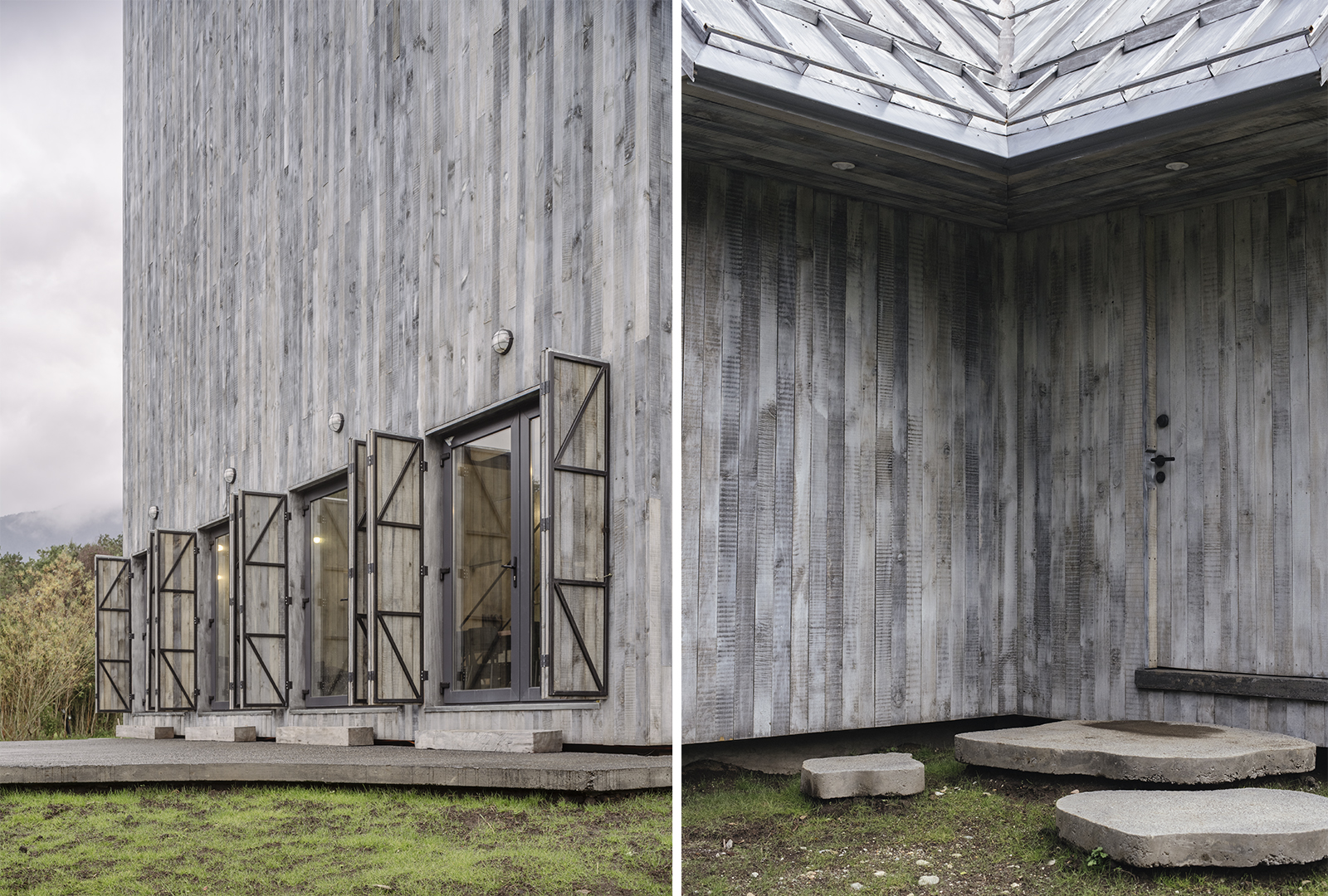
“The whole project is pretty much an organisation of opposite pairs, like life itself. The house is divided [into] two sides with their own expressions, both inside and outside. One half is a large and empty space of the full height of the house, where all the public life happens; the other half is a dense organisation of small rooms with a more individualistic approach, where intimacy and privacy prevail over publicity, They share an entire floor where their bedrooms’ doors face each other at the end of a narrow hallway whose only purpose is to give space to this tension of living together but separate at the same time,” they reiterate.
“Formally, all our projects come from a composition of simple geometries: squares, triangles, circles. This simplicity of forms helps to understand the spatial logic of the idea in a better and clearer way, without distractions from noisy morphologies. In the case of Humo, the binarism of the brief is expressed by splitting every plan in half," they continue. This is witnessed in the home's circulation, the ground floor aligned on one axis with the stairs, and then the bedrooms' hallways that go along—dividing the public areas from the services and the guest rooms. The stairs turn and align to the first-floor bathroom, dividing again, the void above, the public areas, and the bedrooms. "The strategy therefore is quite simple: a square divided in four by a cross.”
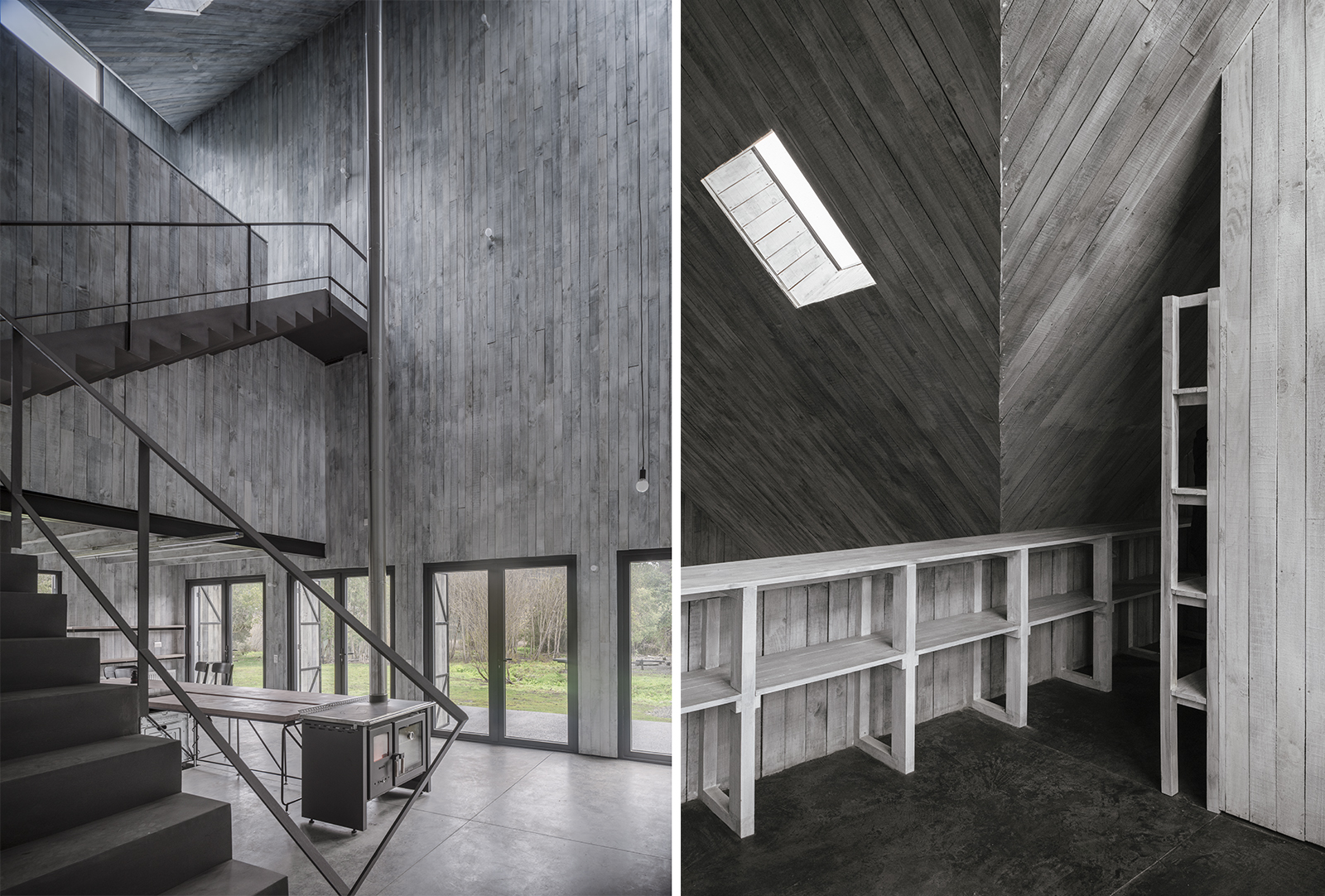
Raw timber slats, stained one by one, dress both the exterior and the interior design of the Humo House. The material’s rough texture and varying shades of grey also inject it with a timeless mien, almost as if conversing with the site's perpetual, familiar foggy mornings.
Employing wood as the primary material rested on multiple factors: it was part of the client’s request; the architects are comfortable and familiar with its workings; it is also the cheapest material to build within Chile, and in turn, local builders are adept in its usage; and lastly, the house rests in the south of Chile where wood is largely produced.
Subsequently, the colour palette of the monastic wooden architecture was the result of many experiments to achieve a patina that would erase the condition of ‘newness’, eschewing materiality that seems free from the appearance of time, as Bravo and Ortiz tell STIR. “We believe that a building that can be perceived as ‘new’ risks getting old, while an indetermination of age provides a temporality that blends better with the surroundings, both built and natural,” they relay.
Name: Humo House
Location: Futrono, Chile
Area: 10,750 sqm (plot surface); 185 sqm (built surface)
Year of completion: 2023
Architect: Iván Bravo Arquitectos
Design team: Iván Bravo (architect); Martín Rojas Ortiz (associate architect); Juan Oyarzún (collaborator); Pedro Bartolomé (structural engineer); Erik Torres (contractor)
Construction: Vaal SpA
by Mrinmayee Bhoot Oct 14, 2025
The inaugural edition of the festival in Denmark, curated by Josephine Michau, CEO, CAFx, seeks to explore how the discipline can move away from incessantly extractivist practices.
by Mrinmayee Bhoot Oct 10, 2025
Earmarking the Biennale's culmination, STIR speaks to the team behind this year’s British Pavilion, notably a collaboration with Kenya, seeking to probe contentious colonial legacies.
by Sunena V Maju Oct 09, 2025
Under the artistic direction of Florencia Rodriguez, the sixth edition of the biennial reexamines the role of architecture in turbulent times, as both medium and metaphor.
by Jerry Elengical Oct 08, 2025
An exhibition about a demolished Metabolist icon examines how the relationship between design and lived experience can influence readings of present architectural fragments.
 surprise me!
surprise me!
make your fridays matter
SUBSCRIBEEnter your details to sign in
Don’t have an account?
Sign upOr you can sign in with
a single account for all
STIR platforms
All your bookmarks will be available across all your devices.
Stay STIRred
Already have an account?
Sign inOr you can sign up with
Tap on things that interests you.
Select the Conversation Category you would like to watch
Please enter your details and click submit.
Enter the 6-digit code sent at
Verification link sent to check your inbox or spam folder to complete sign up process



by Jincy Iype | Published on : Jun 19, 2024
What do you think?