Peninsula House arrays a fluid profile amid an agrarian setting in coastal Australia
by Aarthi MohanAug 06, 2024
•make your fridays matter with a well-read weekend
by Jincy IypePublished on : Feb 15, 2024
The implications of holistic public space designs are profound and persuasive. These typologies have a significant impact on public behaviour, which is crucial in their success (or failure) in developing safe, active community assets. They are indicative of 'intentional' design, ultimately shaping the health of the cities of tomorrow. In addition to the main structure, the creation of well-designed public spaces involves a variety of factors, such as effective navigation, recreational areas, walkways, green spaces, and energy-efficient strategies. Despite their importance, outdoor spaces often receive inadequate attention, funding, and planning. This raises the question of why the design of competent outdoor spaces is not given the consideration they truly deserve.
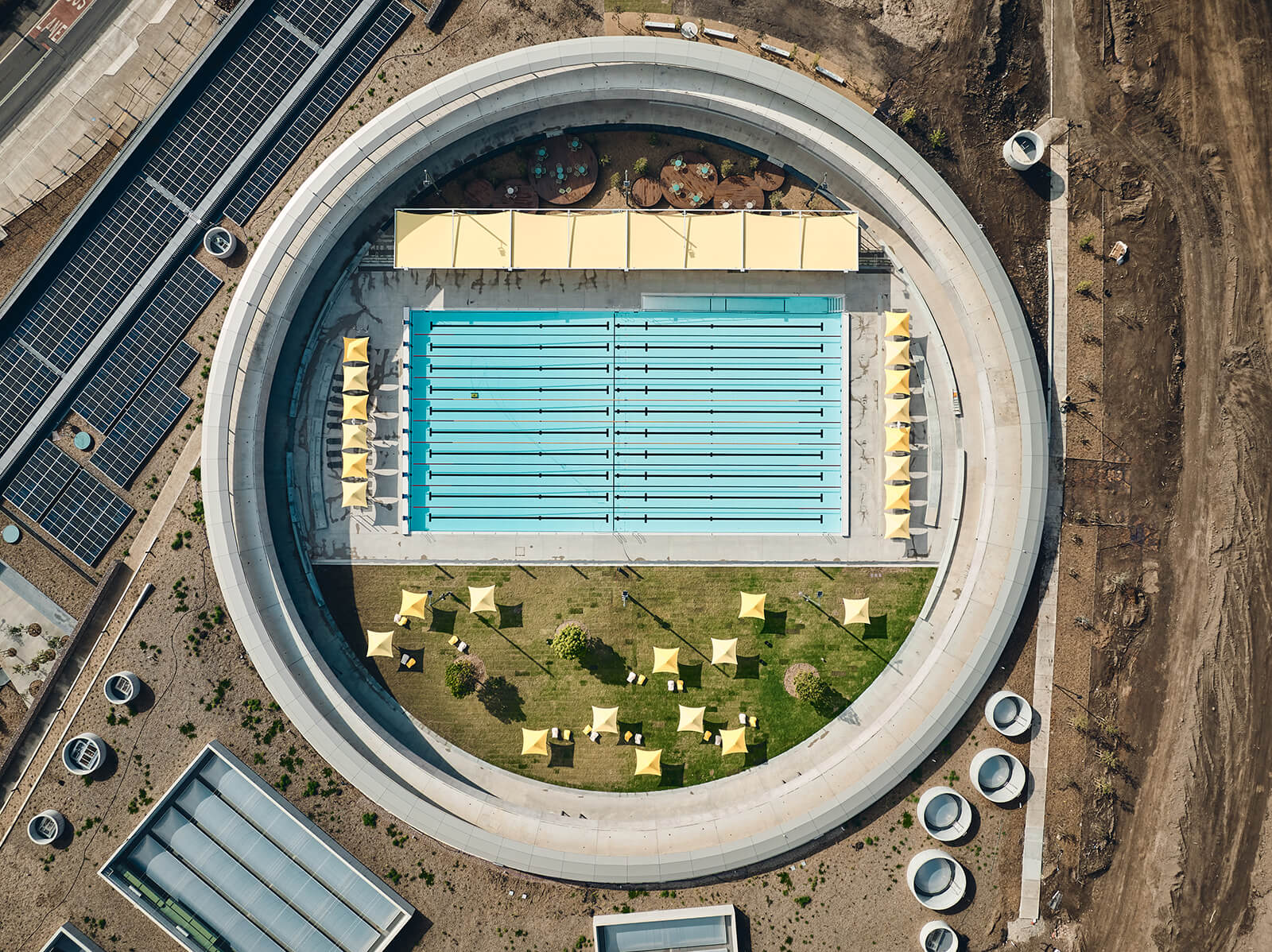
Keeping the community at heart, the recently inaugurated Parramatta Aquatic Centre (PAC), situated at Mays Hill in Sydney, Australia (the traditional lands of the Burramattagal, an inland group of the Dharug people), in its many achievements, reinvents the traditional aquatic centre typology, by conceiving a place where the quality of its outdoor landscape and recreational areas define the overall user experience. With Grimshaw leading the design partnership with Andrew Burges Architects (ABA) and McGregor Coxall as the landscape architect, the Centre resides within Parramatta Park (which is inscribed on the UNESCO World Heritage List), locating itself in a distinct landscape concept that acknowledges the site’s ‘historical vocation as a gathering place.’
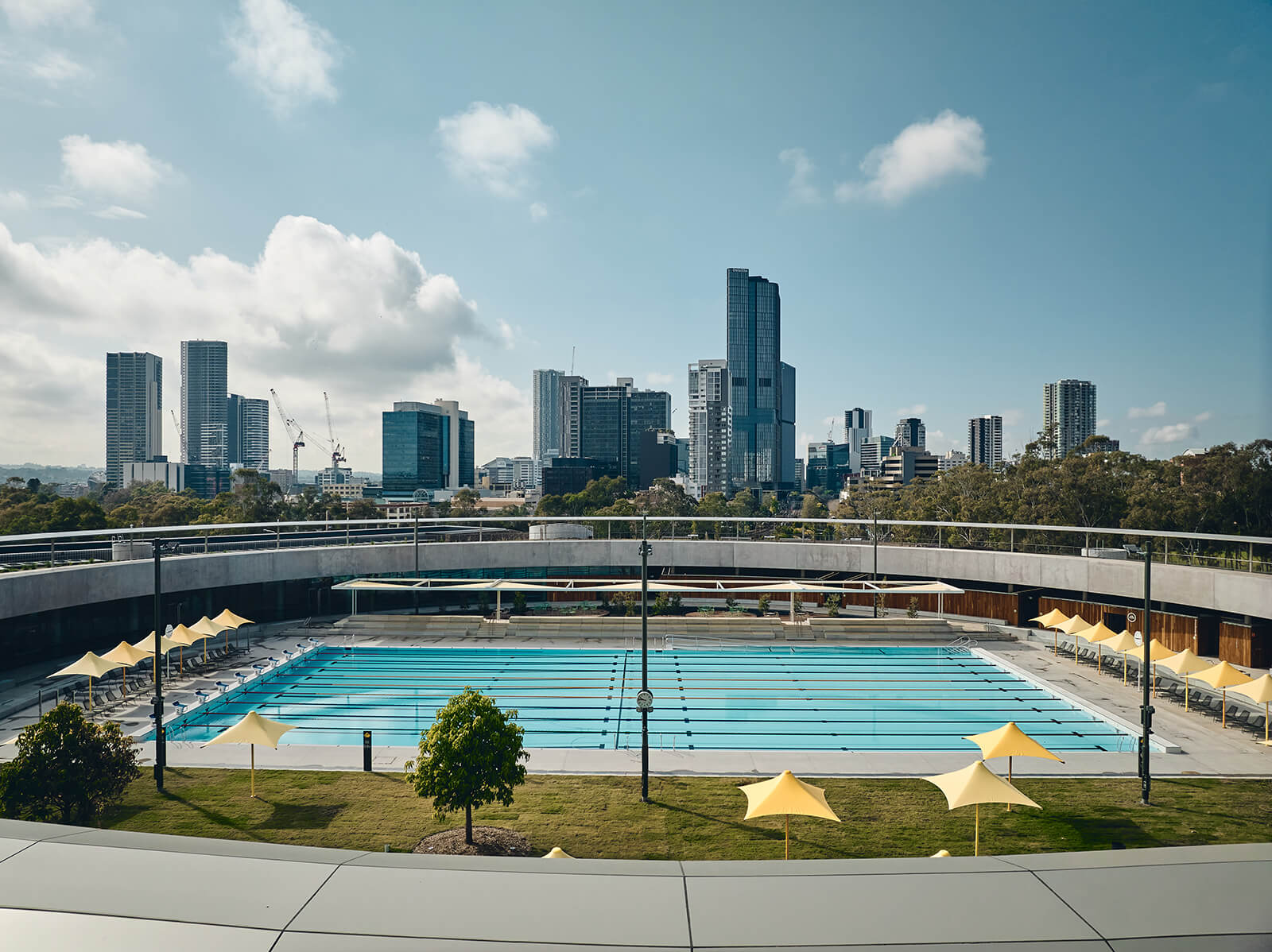
“This is a new, inclusive community hub centred around the pleasure of swimming in a park setting. This park is minimally disrupted by locating the building footprint within the topography—retaining and celebrating heritage landscaping and vistas,” the Australian architects share.
Opening its doors to the public late last year, the award-winning swimming facility consists of swimming areas arranged around a conspicuous ring carved into the topography: The PAC features a 50-metre, 10-lane outdoor pool with seating; a 25-metre, indoor recreational pool design; an indoor 'learn-to-swim' pool; an indoor water playground; multipurpose community rooms; steam, spa, and sauna facilities; a health and wellness centre, including a modern gym and program rooms; a café and car parking (which was integrated into the public park’s topography). All these facilities are largely organised into a cohesive, single level for ease of access and subsequent use by Parramatta’s growing and diverse community. “With more than a million visitors expected to use this facility each year, PAC will be a year-round destination for the people of Parramatta and beyond,” the design team shares.
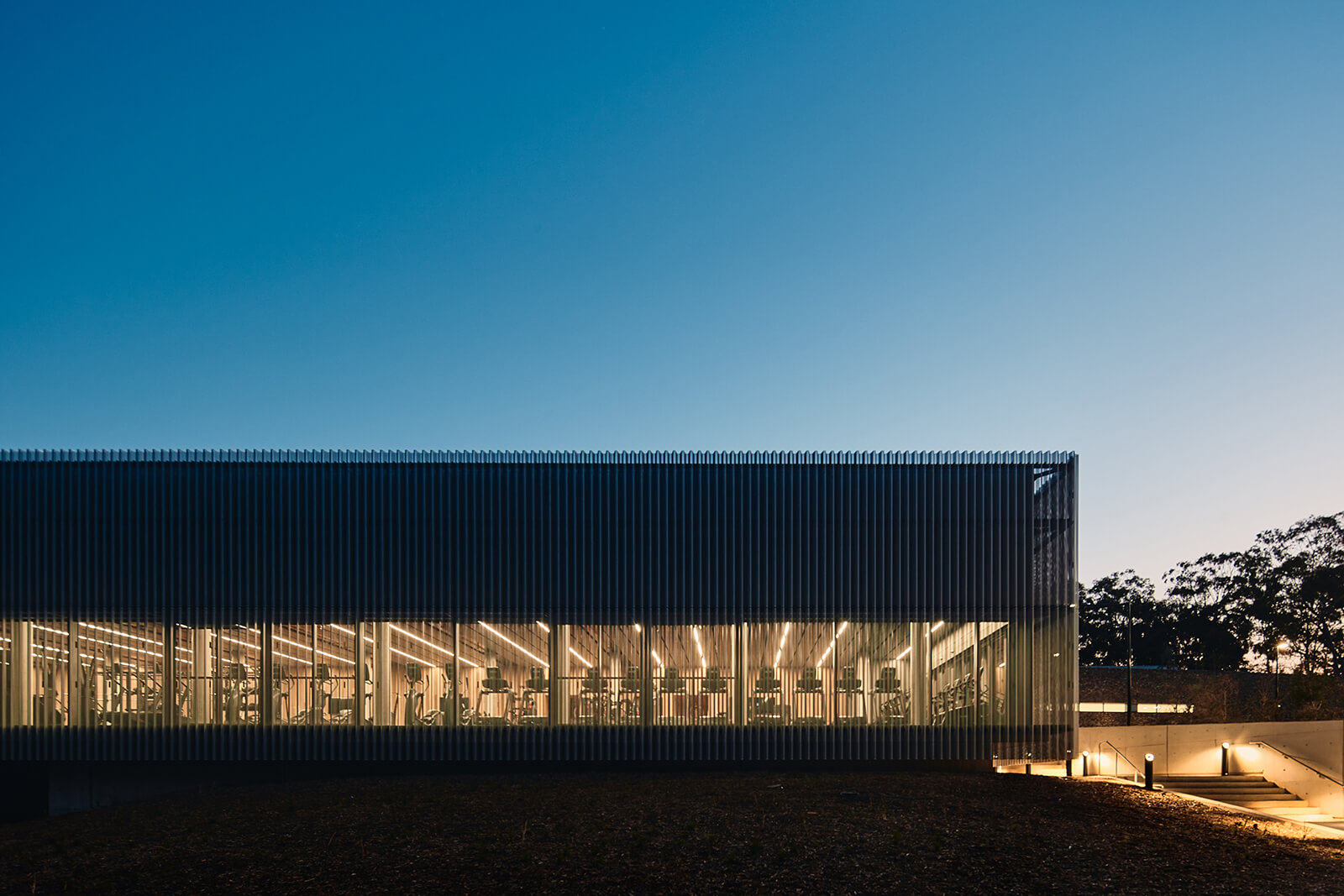
“Our goal was to provide a completely new vision of what an Aquatic Centre could be—we wanted to create a destination for the community, one that provides [the] opportunity for many forms of recreation in a safe and inspiring facility that feels more like a landscape setting than a building,” shares Andrew Burges of ABA.
The sunken pools of the Australian architecture are crowned by a rooftop that upholds the open space requirements of the precinct’s master plan. According to the design team (whose submission scheme won the Design Excellence Competition in 2018 for its “exceptional operational aspects, the generosity of space contributing to the user experience and the integration of the scheme into the park”), connectivity was emphasised to minimise the impact on traffic while effectively connecting to the existing public transport.
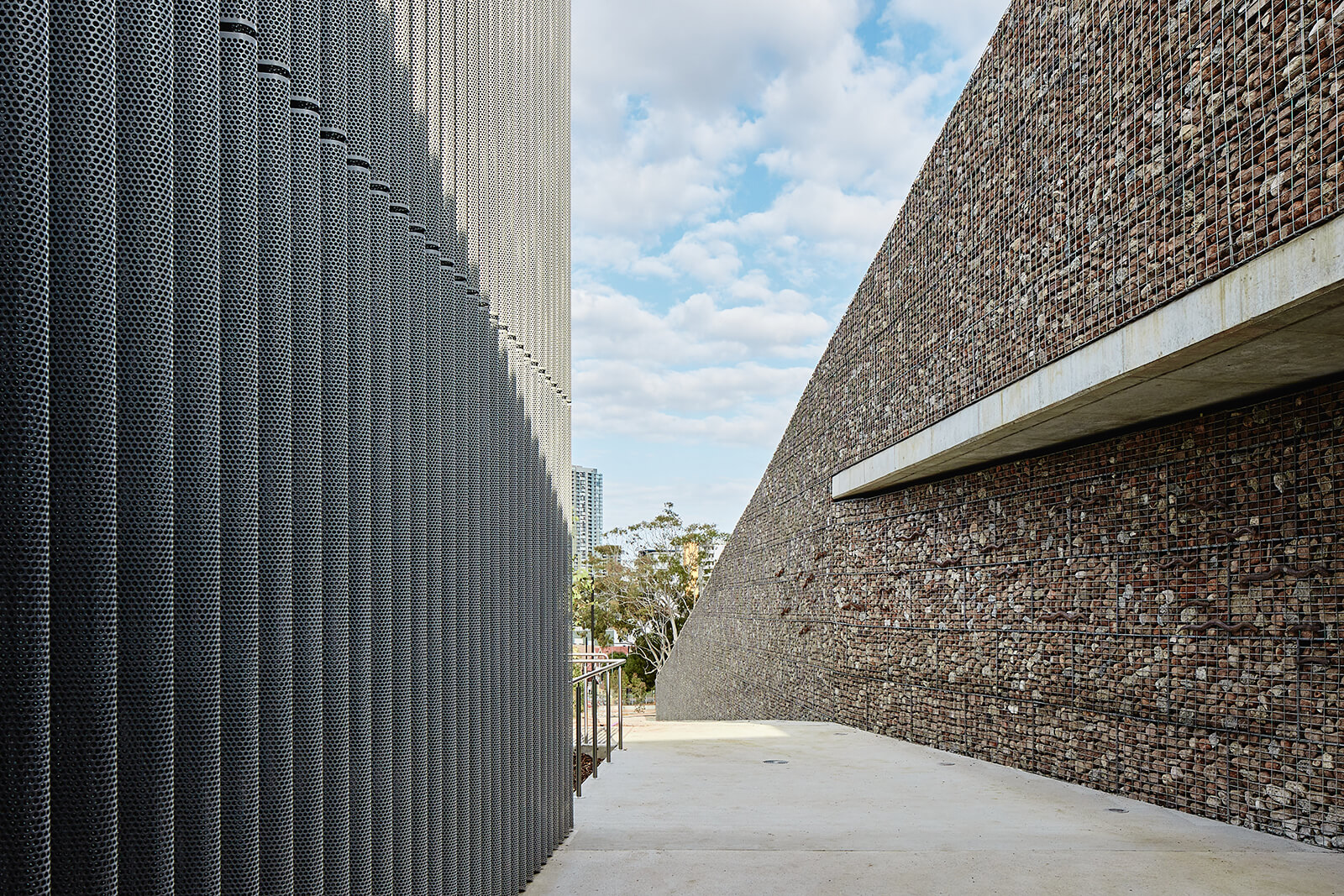
The contemporary architecture also boasts 360 rooftop solar panels which power a 193KW capacity solar system, one of its many efficient and operational, sustainable design interventions. In conjunction is the onsite water management system assisted by rain gardens while 1,009 sqm of roof area is dedicated to rainwater collection. Skylights installed around the Centre filter harmful UV rays, in tandem with maintaining the public architecture’s temperature, absorbing sounds, and providing soft, natural light to the indoor spaces. Automated natural ventilation is effectively employed within the fitness centre in place of air conditioning, further maximising energy saving.
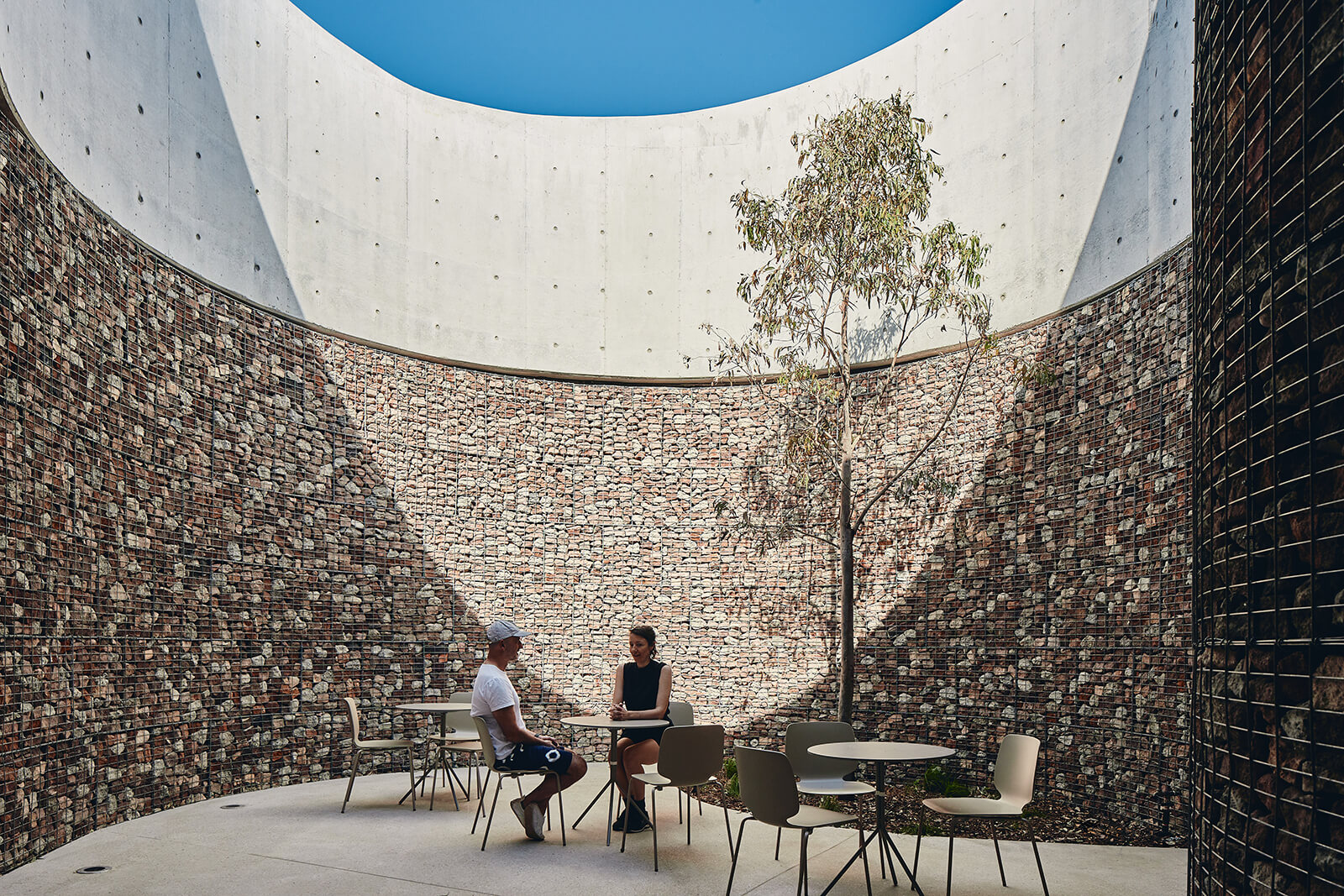
Clarity in circulation was central to the sustainable architecture’s outcome, ensuring smooth, active transport and increased wayfinding: The striking circular form surrounding the outdoor pool, (named the Memorial Pool in recognition of the former Parramatta War Memorial Swimming Centre) is accompanied by two linear pathways forming the ‘spine’ of the site. Additionally, a series of interconnected bike and walking paths unite the plaza spaces and parklands to enhance pedestrian activity while open lawns and landscaped berms complement the active transport networks.
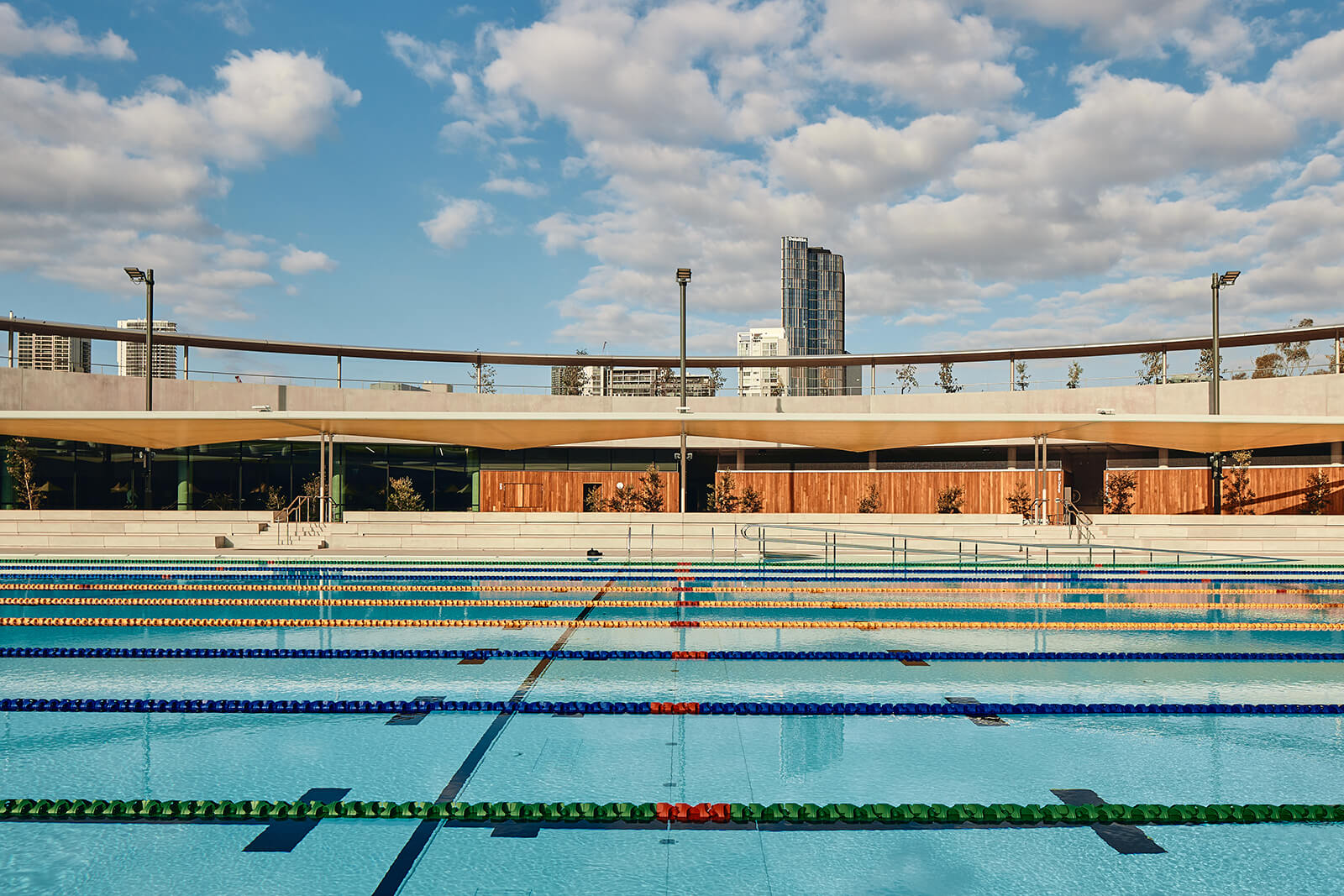
The campus’ biodiversity layer was augmented by the addition of 562 new native trees planted across 30,000 sqm of the landscape architecture, enhancing the existing urban forest. Wherever possible, these plantings were also integrated strategically with seating and public gathering spaces in a bid to increase the shading imperative for the site’s functionality. “Heightened ecological values and soil reconditioning will influence the site’s microclimate, maximising shaded areas for play and relaxation. The pool itself is surrounded by dense urban forest, which will play a major role in mitigating urban heat impacts,” they explained.
In conversation with Michael Janeke, Managing Partner, and Josh Henderson, Project Director, Grimshaw (Sydney), STIR unearths the design strategies implemented in the PAC, as the practice continues to fulfil its commitment to net zero carbon-ready designs by 2025, and fully regenerative designs by 2030.
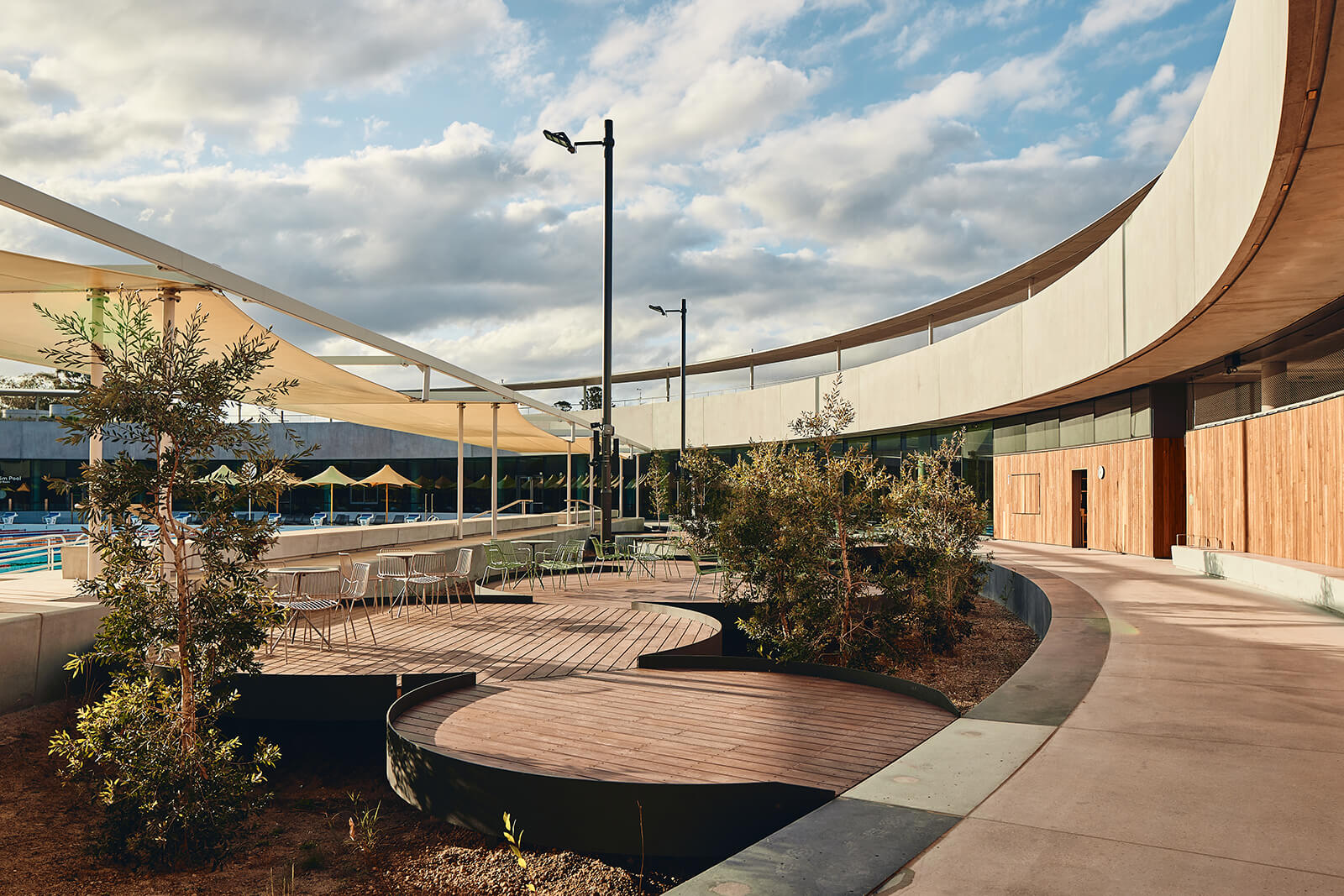
Jincy Iype: How does the Parramatta Aquatic Centre “reinvent the traditional aquatic centre typology”?
Josh Henderson: PAC’s core concept (and the reason it won the international design competition), was the notion of submerging the structure in the landscape. Due to the historical significance of the location as a site of colonial history, and the far greater significance of the site as a place of Aboriginal trade, commerce, and social interaction over millennia, the traditional aquatic centre typology of an outdoor pool surrounded by buildings housing the indoor pools and facilities was [intentionally] not chosen—leading to the design of a complex well-integrated into the landscape, and not superimposed upon it.
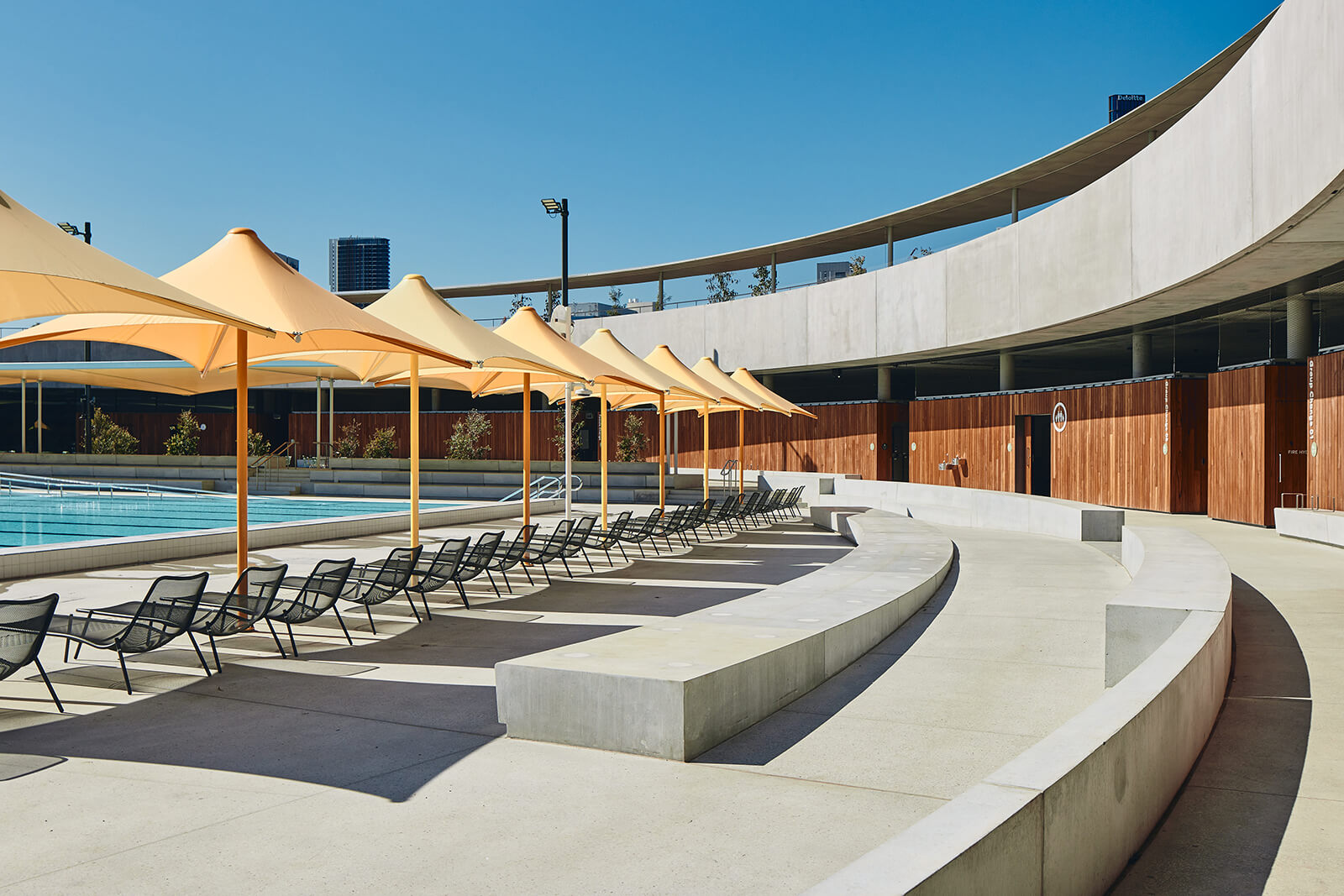
Jincy: What forms the core concept for its architecture “designed as a community asset”?
Michael Janeke: Parramatta is located in Greater Western Sydney, an area of intensive growth. The growth foreseen in Sydney’s West eclipses the growth in the East by a significant factor—and the challenge facing Councils in this area is to provide the civic amenities to accommodate the increasing number of citizens.
The aquatic centre is a valued community asset of any Australian community—[these] are central to the social interaction of the community and play a vital role in teaching Australians how to swim—a crucial skill in a country where 98 per cent of the population lives in proximity to the ocean. Much of the incoming migrant populations of Western Sydney come from nations where swimming is not a naturally acquired skill. Therefore, the new centre provides both, a recreational asset but also, a vital part of daily Australian life.
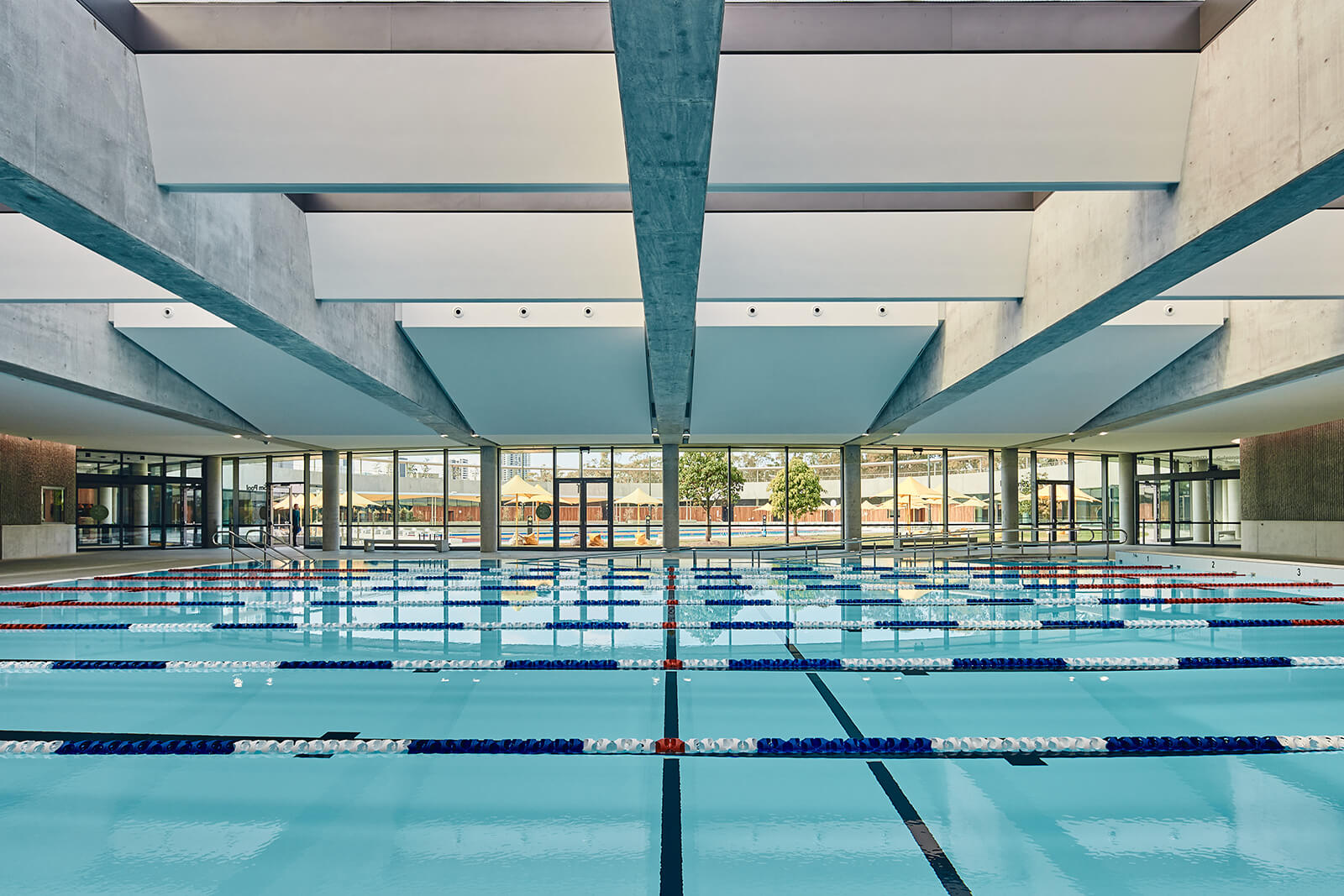
Furthermore, in 2017, the existing and much-loved Parramatta Memorial Swimming Pool was demolished to make way for a new sports stadium— since then, the growing population of Parramatta has had no main civic swimming centre. Finally, the new PAC contains one of the largest gyms in Western Sydney, and specific, multi-use rooms in the new gym [which] can be reconfigured for community use easily, providing much-needed meeting spaces.
Jincy: What were some challenges faced while inscribing the project into a UNESCO World Heritage site, and how was its overall context taken into consideration?
Michael: The challenges faced were, quite simply, ensuring that the considerable volume of the Centre would insert itself into the landscape with minimal visual and physical disruption. This was achieved with the design—despite the main pool being outdoors, it remains invisible from the landscape. The physical site of the Centre is Mays Hill and careful consideration of the landscape design ensured that only minimal disruption occurred. The site’s navigation is in the form of two principal pathways, one leading to the main public entrance and the other leading to a secondary entrance on the Southern side of the building. These pathways replicate the traditional Aboriginal wayfinding through the site.
Jincy: Could you elaborate on how the employed materiality and colour palette inform the project?
Josh: The materiality is directly linked to the architectural concept of partially burying the structure, [explaining] the extensive external use of gabion walls which were constructed from the rocks and stones excavated on-site. Initially, the design called for these gabion walls to be continued inside the main pool hall and entranceways—however, this was later changed to rough-hewn concrete forming, suggestive of caves or subterranean structures. Everywhere in the centre, the concrete tonality was on the higher key range, to ensure that the light coming through the massive EFTE skylights would be reflected and transmitted throughout the internal volumes. The silver-coloured metal ring encircling the pool was deliberately chosen to harmonise with the cool grey of the concrete which forms the basis of the structure.
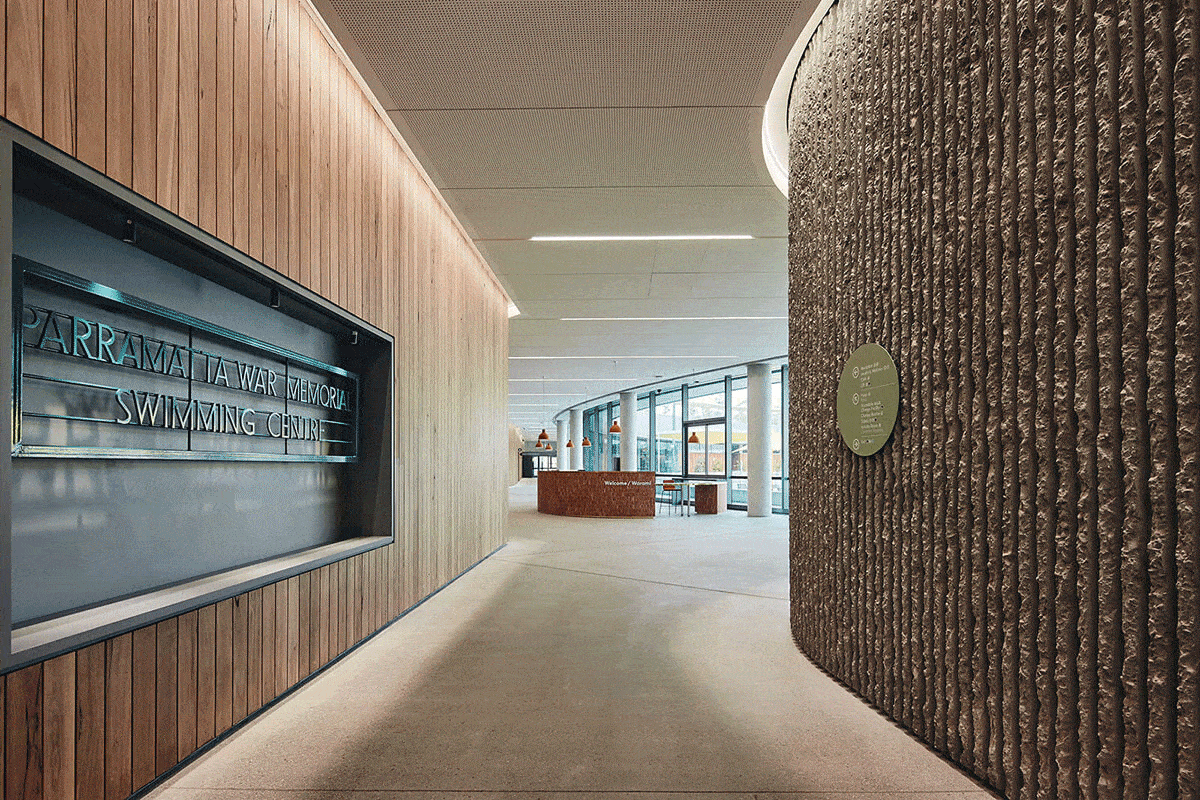
Jincy: Lastly, how is the project experienced?
Josh: From the principal entrance, users enter through a gabion-walled portal subtly suggesting entry through the underground. They arrive in a double-height welcome hall, with the vast fenestration revealing the 50m outdoor pool behind. Entering the facility from this central point, the user is guided through turnstiles to the indoor pool, flooded with light from the EFTE skylights, from which point they can directly access the outdoor pool and changeroom areas, or continue to the indoor learn-to-swim pool or finally, to the children’s splash and play area. All areas of the facility are visible from the internal ring encircling the outdoor pool, and walking through the interior design, the users can do an almost continuous loop around this form.
Michael: The gym is located off the main entrance foyer with its own separate entrance and discreet air conditioning—access to this area ensures that only gym users have direct entree to those facilities—but those using the pool do not have to re-enter the building if they wish to use the gym. Interesting features are the First Nations interpretive overlay of information panels and integrated artwork in the pools, entryways, walls and the overall built form of the facility.
Name: Parramatta Aquatic Centre
Location: 7A Park Parade, Parramatta NSW 2150, Australia
Year of completion: 2023
Owner: Facility - City of Parramatta; Mays Hill Site - Parramatta Parks Trust
Client and Operator: City of Parramatta
Architect: Grimshaw with ABA and McGregor Coxal
Builder: Lipman
Landscape: McGregor Coxall
Structural and Civil: Stantec / Tonkin
Façade: WSP
ESD: Stantec / WSP
Mechanical and Fire: Stantec
Electrical: Stantec / Pro
Hydraulic: Harris Page
BCA: Design Confidence
DDA: Jensen Hughes
Wayfinding: Extra Black
Aquatic: SCP Consulting
Planning: Urbis
Traffic: Traffix
Leisure: Warren Green Consulting
Heritage: Trigger
by Mrinmayee Bhoot Oct 10, 2025
Earmarking the Biennale's culmination, STIR speaks to the team behind this year’s British Pavilion, notably a collaboration with Kenya, seeking to probe contentious colonial legacies.
by Sunena V Maju Oct 09, 2025
Under the artistic direction of Florencia Rodriguez, the sixth edition of the biennial reexamines the role of architecture in turbulent times, as both medium and metaphor.
by Jerry Elengical Oct 08, 2025
An exhibition about a demolished Metabolist icon examines how the relationship between design and lived experience can influence readings of present architectural fragments.
by Anushka Sharma Oct 06, 2025
An exploration of how historic wisdom can enrich contemporary living, the Chinese designer transforms a former Suzhou courtyard into a poetic retreat.
 surprise me!
surprise me!
make your fridays matter
SUBSCRIBEEnter your details to sign in
Don’t have an account?
Sign upOr you can sign in with
a single account for all
STIR platforms
All your bookmarks will be available across all your devices.
Stay STIRred
Already have an account?
Sign inOr you can sign up with
Tap on things that interests you.
Select the Conversation Category you would like to watch
Please enter your details and click submit.
Enter the 6-digit code sent at
Verification link sent to check your inbox or spam folder to complete sign up process



by Jincy Iype | Published on : Feb 15, 2024
What do you think?