A measured twist on modernism: Alta Tower by Hamonic + Masson & Associés
by STIRworldApr 08, 2024
•make your fridays matter with a well-read weekend
by Alisha LadPublished on : Oct 03, 2024
The Centre Pompidou needs little to no introduction even outside the usual circles. When spectacle and novelty meet in a context driven by traditions and elegance (such as in Paris), a ripple is bound to form, one that divides, disrupts, destabilises and ultimately, revolutionises. In this case, it was the world of architecture that was to be turned upside down - or in this case, inside out. The experimental building morphed into a container of culture, redefining not only traditional architectural norms, but also contextual aesthetic and historic cues to reinvent the city’s relationship with its built landscape.
In 2020, this cultural centre from the 1970s—which became famous for overturning dogmatic systems and mechanisms on their head by circumventing its architectural and structural composition—approved an ambitious renovation and redesign to resolve the building’s technical issues, while preserving its DNA. A year from now, in September 2025, the building will head into a five-year-long metamorphosis leading up to the reveal of the much-awaited Centre Pompidou 2030, reimagined at the able hands of Moreau Kusunoki, Frida Escobedo Studio and AIA Life Designers. STIR revisits the causes and circumstances that thrust the spotlight on this structure and dissects the design decisions that will guide its future vision.

In a post-war world barrelling towards the mediatic age, a historic competition—the first such platform in Parisian history to invite international participation—was launched by Georges Pompidou. An avid art collector, he imagined a vibrant cultural centre for Paris that was a far cry from the elitist museums of the city and the competition brief underscored as much on the criteria of interdisciplinarity and freedom of movement. Commissioned to be built in a historic greenfield at the heart of Paris, in one of its oldest districts named Beaubourg—which is also what the Centre Pompidou has come to be known as locally—the structure heralded a new era, opening doors for radical ideas across the globe to meet establishment politics.
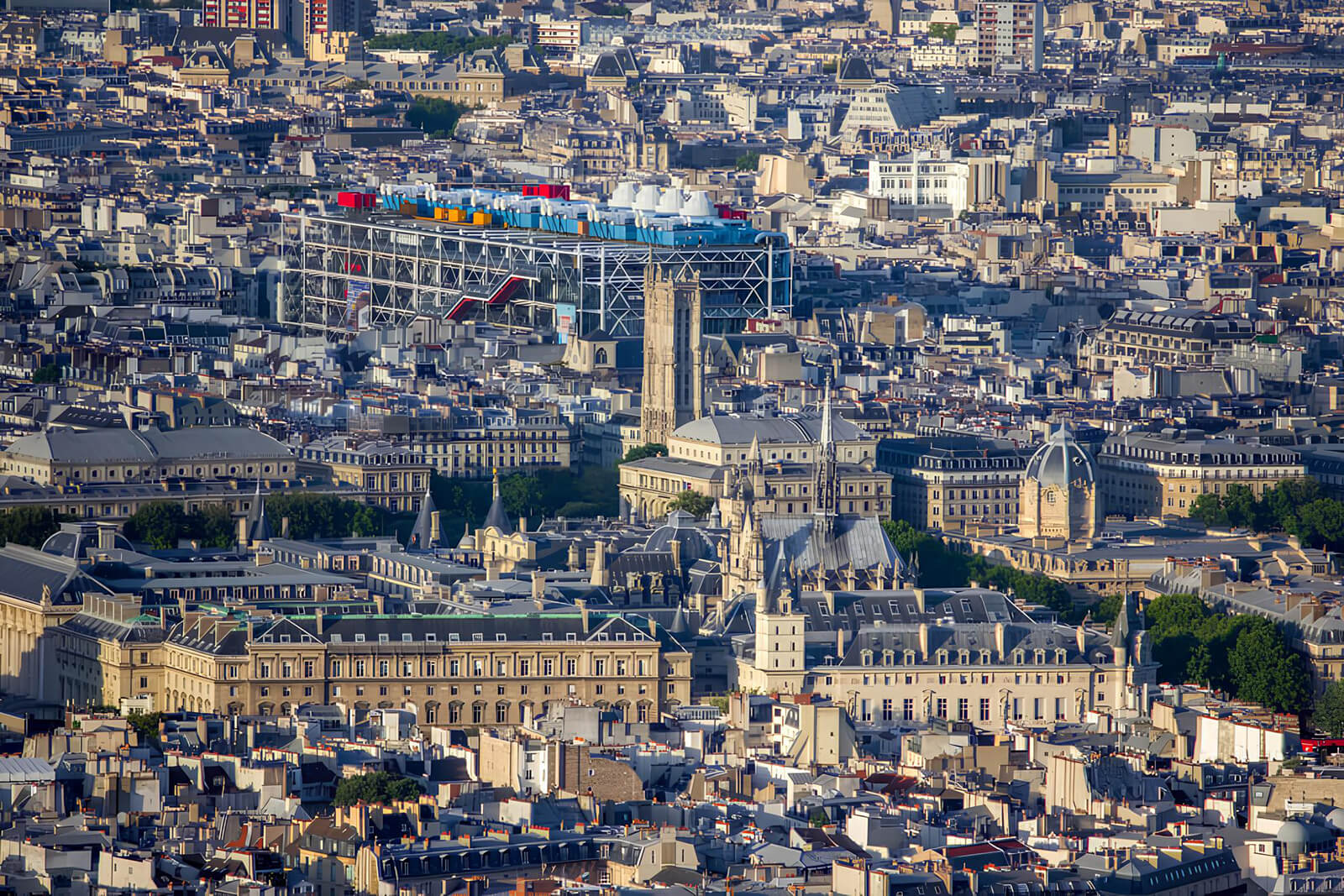
It was the young duo of Italian architect Renzo Piano and British architect Richard Rogers (importantly, both non-French), both in their early 30s and running a little-known London-based design firm Piano & Rogers (they had only worked on 14 projects before) that sent the winning entry, picked from 681 other submissions for its inclusion of a public plaza. Piano nurtured a strong interest in rational, industrial systems, while Rogers leaned towards functional and technological architecture. Together, their vision for the Centre Pompidou was, in Piano’s words, "an honest gesture, brave although impolite". Up until its opening, the controversial Centre Pompidou received unabashed attention: the Guardian’s art critic suggested covering the hideous building with Virginia creeper, while Le Figaro, a prominent French newspaper, decreed "Paris has its own monster, just like Loch Ness." But despite its rising fame, the structure was to be anything but a monument.
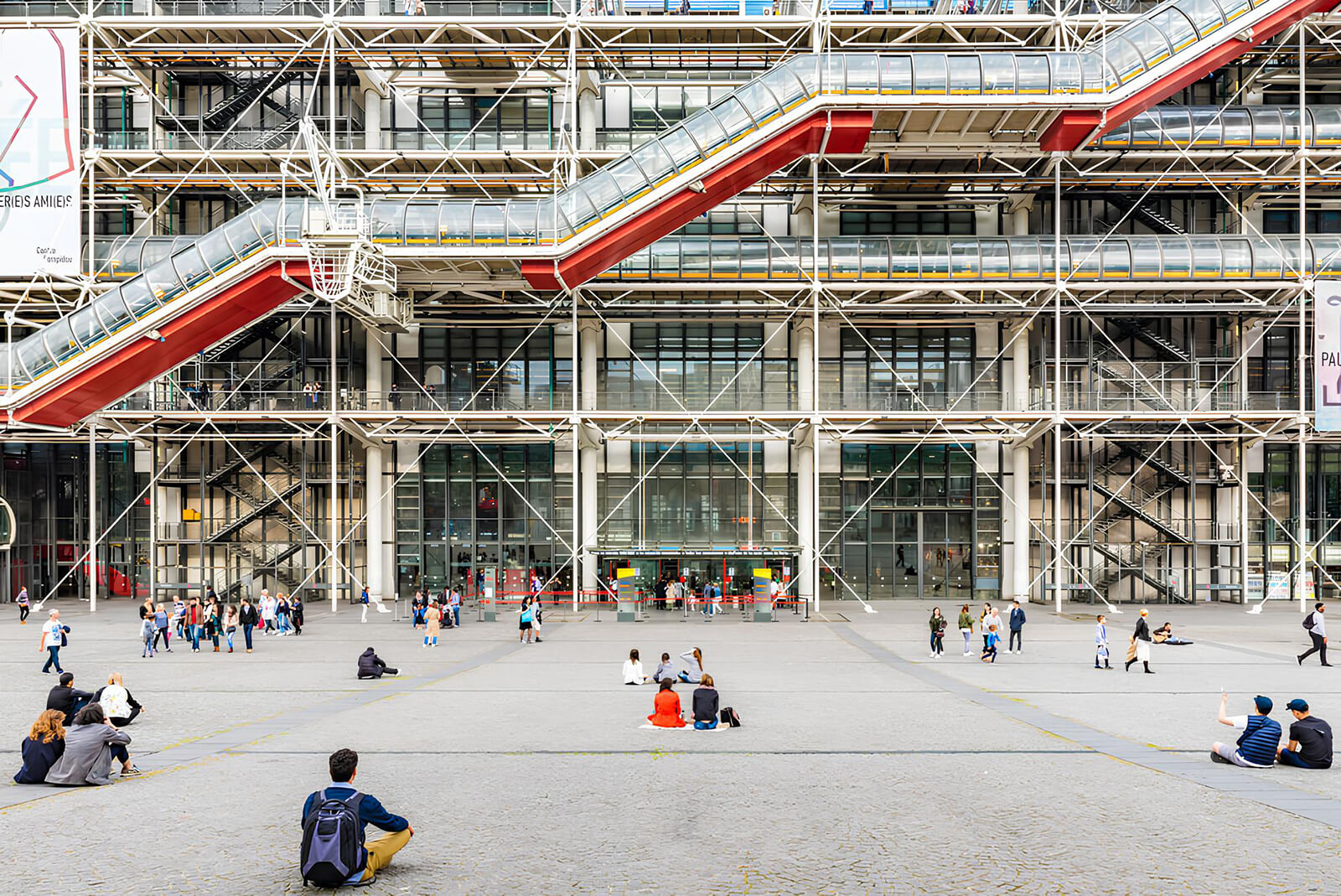
Revolutionary in more ways than one back when it opened in 1977 (Pompidou himself died before witnessing the opening of the landmark he had commissioned), the architecture of Centre Pompidou brought forth a truth in its design that only the young could envision. It was a building turned inside-out, literally, in the skin-and-bones sense, but at the same time subverting that structuralism. The design personified avant-garde modernity, bringing dynamism and movement to the concept of the ‘museum’ as it was widely understood until then. The pair imagined a built form that adapted to a culture (which changed every 25 years anyway, Piano believed) not only in terms of function—with the inclusion of unencumbered, multi-functional event spaces inside, a public piazza and rearrangeable internal functions—but also in form, with its characteristic, primary-hued tubes being clipped and unclipped per need. Within this cultural complex, structure became fluid, architecture turned into an event and form took on new layers of meaning and function, propelling Centre Pompidou into a class of iconicity entirely its own.

Post Pompidou’s death and under his successor Giscard d’Estaing, budget cuts ensured that some of the creative notions that were behind Piano and Rogers’ original vision never made it to the final building, such as the moving floors and the giant electronic screens interacting with the cityscape and crowds in the plaza. Similarly, fire regulations came with their limitations, leading to fully transparent walls turning opaque and protective materials bundled around otherwise graceful, if still industrial, parts. But as a container of culture—one churning new creative concepts and brimming with vibrancy—the Centre endured, becoming a globally-renowned landmark, even if it is one that Parisians never asked for.
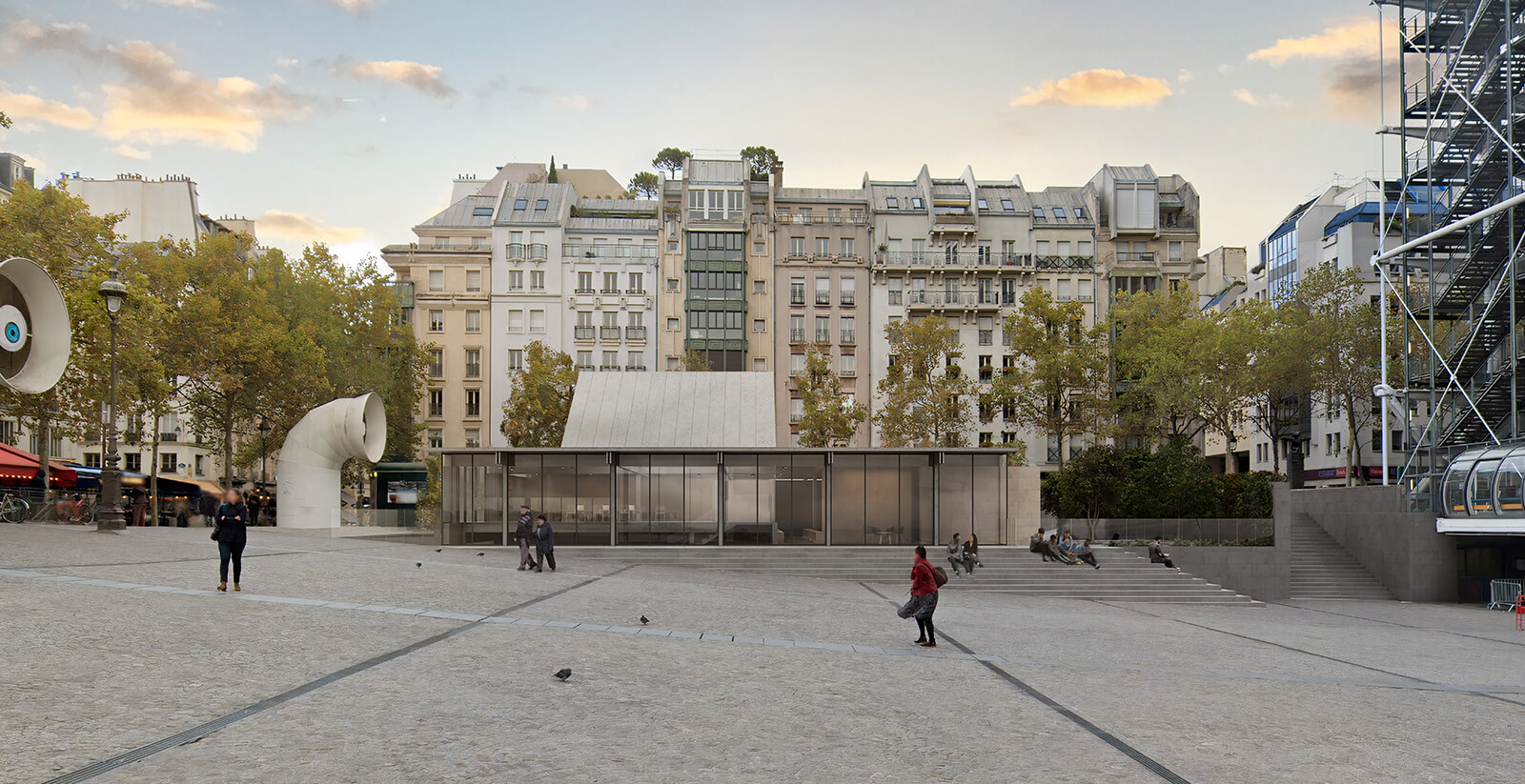
For lead architects and principal designers for the iconic structure’s 2030 redux Hiroko Kusunoki and Nicolas Moreau, directors at Moreau Kusunoki, the renovation offers an opportunity to revisit the founding principles of the project, presenting an ode to a building that began its journey as an experiment. Rooted in the cultural duality of their origins, the designers' previous works explore the meaning, relevance and role of museums in the 21st century, along with echoes of emphasis on transparency, porosities and interstitial spaces.
Co-designer Frida Escobedo with her eponymous studio also lends her expertise, believing that fluid architecture can challenge relationships between people, spaces and organisations, as the Centre once did. For her, the renovation involves “reflecting on time, interpreting existing traces and considering the new ones the project will leave.” In a pensive tone, she concludes the thought, stating that, “Architecture bears the marks of duration, life and weathering.”
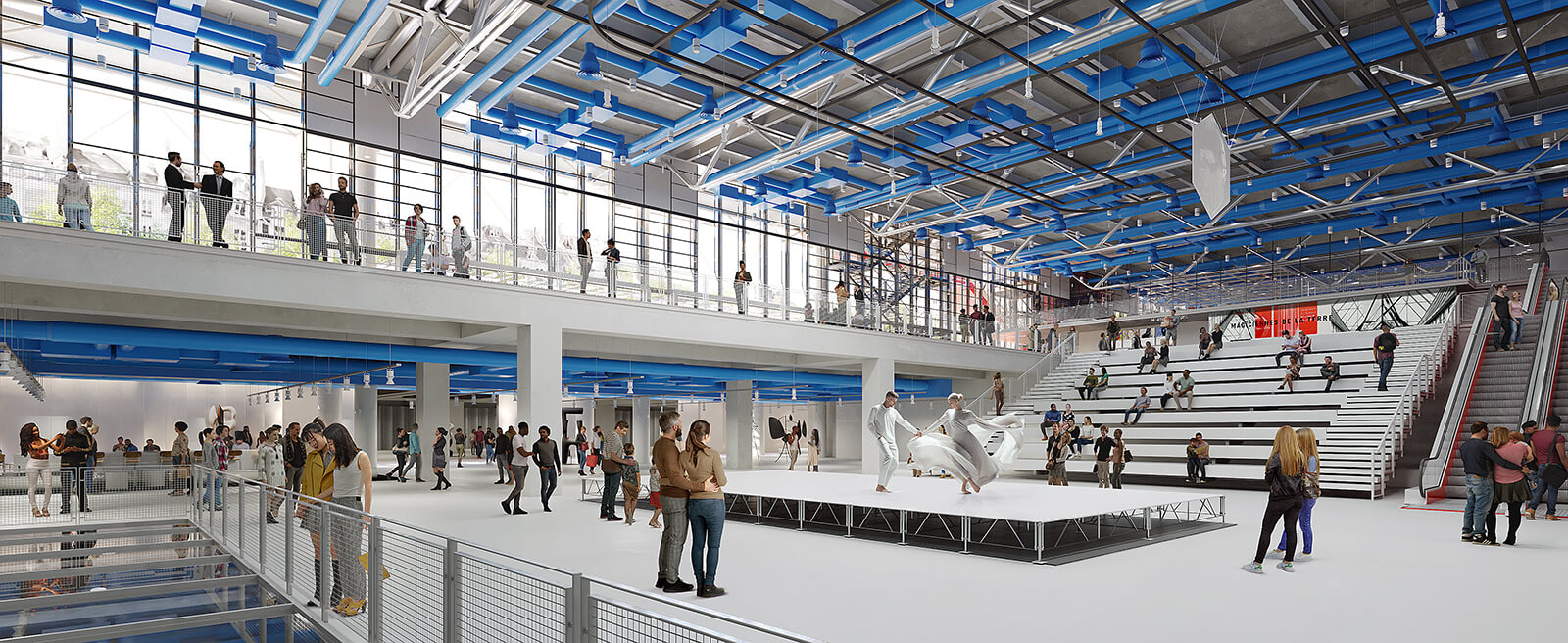
The modifications for Centre Pompidou 2030 revolve around four main axes: amplifying the Centre’s initial generosity of connection with increased physical and visual porosity, simplifying spatial organisation to establish a readable yet fluid framework, activation of previously inaccessible spaces and maintaining a dialogue with the existing form. “The revitalisation that we propose is aligned with the spirit and DNA of the Centre Pompidou, both as an institution and as an architectural manifesto,” say the designers, who aim to create adaptations in tune with the times while respecting the perceived social utopia of a cultural centre in near perfect continuity with the city.
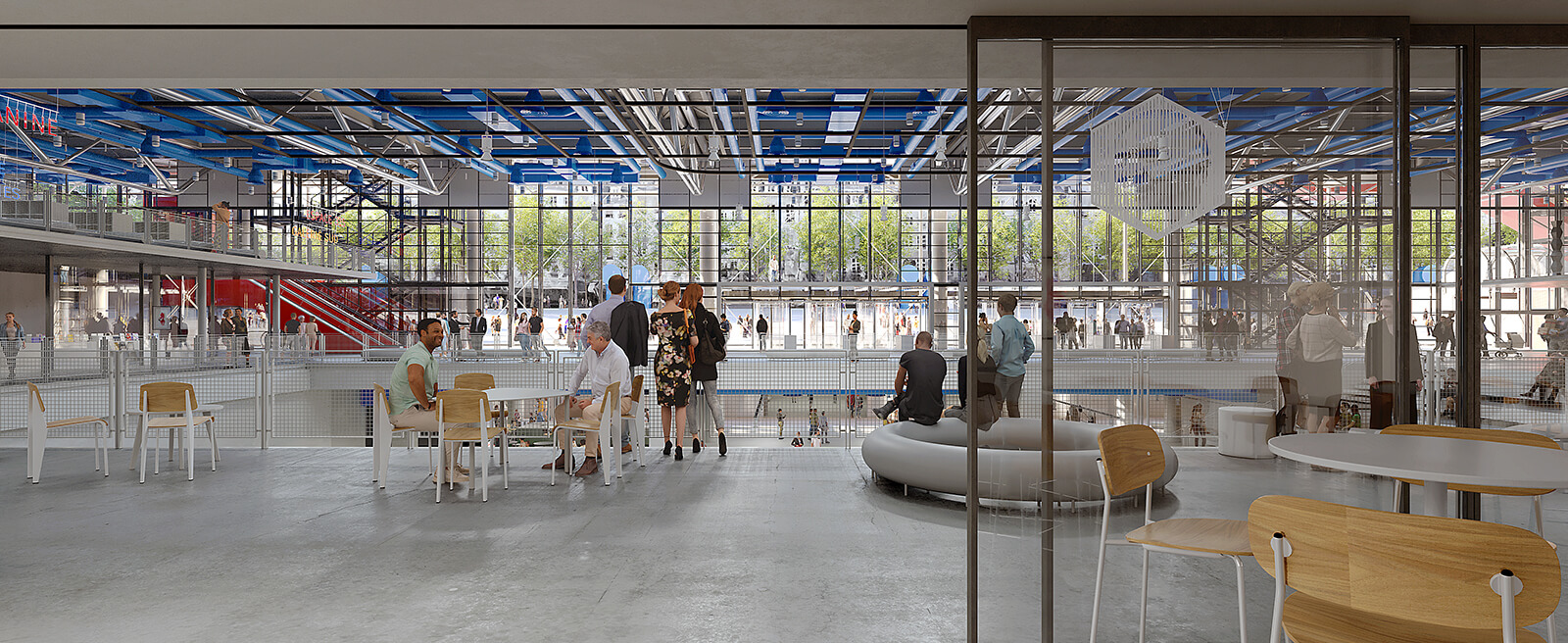
Lying at its core, the Piazza not only welcomes visitors but cements the relationship of the Centre with the city (and arguably, was one of the key concepts that tipped the odds in Piano and Rogers’ favour). Reorganising and developing its flow to ensure it blends into the urban fabric is pivotal to the renovation, envisioned through introducing terraces to the North, a ramp to the South and wider openings towards the South-West for increased access. These interventions link the architecture to its site, more so than originally, while opening up the Piazza to myriad performances and a spontaneous expression of urban counterculture, as the Centre did when it first opened. The project will also refurbish Brancusi’s Studio to integrate the Research and Resource Centre and the Kandinsky Library, underscoring interaction between the building and plaza.
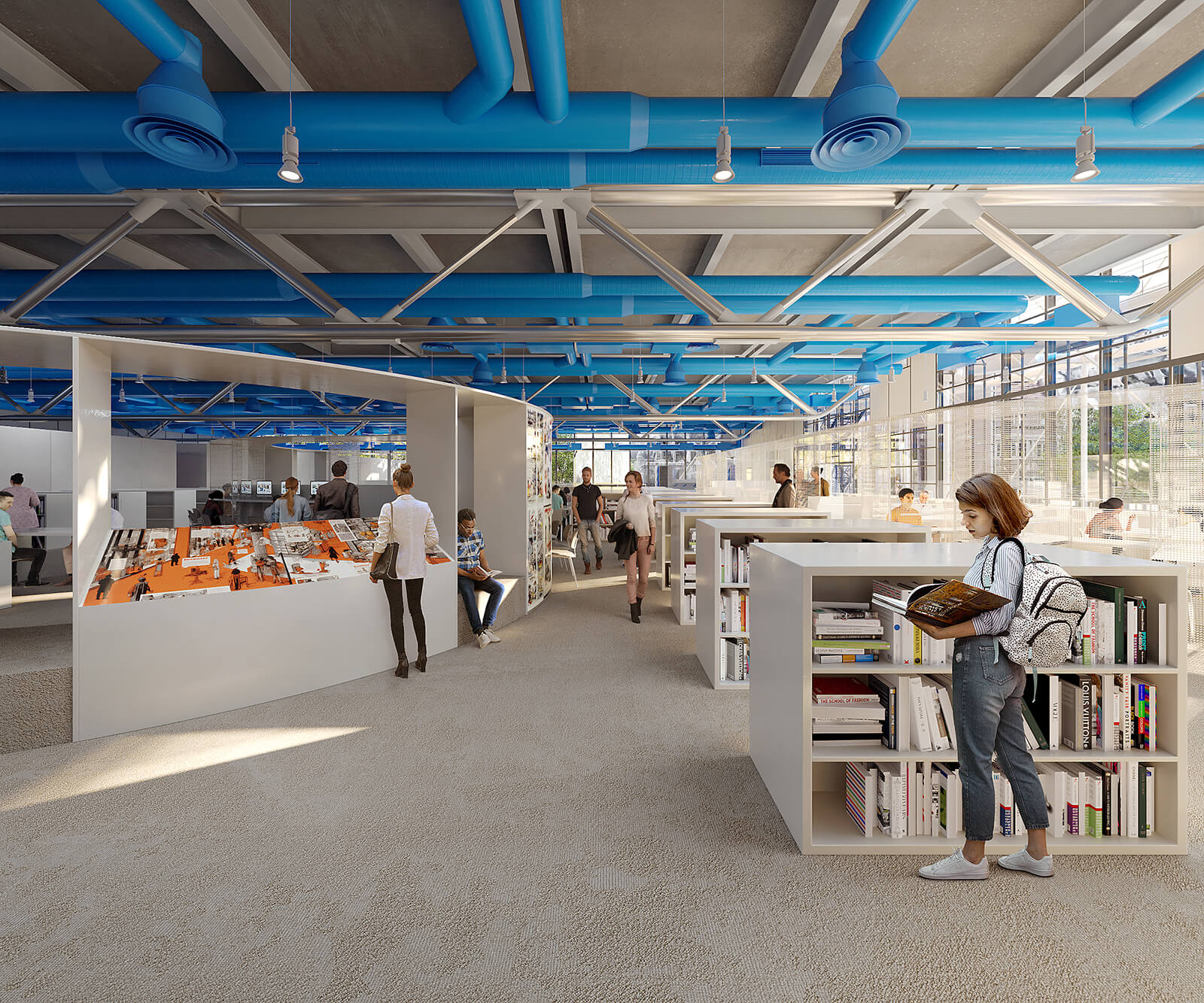
As one enters into the Forum, a vast indoor “piazza”, the renovation hopes to refine the sequence of arrival and reinforce multi-level interaction by enlarging the stairwell and connecting the basement with upper volumes of the mezzanine, Forum and Agora. The fulcrum for oncoming traffic shifts from the West facade to the centre now, with reception facilities near the main entrance for an intuitive circuit. Opaque, fire-retardant curtains will be replaced with glass, allowing light to penetrate further while moving closer to the original vision. With central elevators and information desks moved the North-South facades will present an enhanced permeability and openness towards the city.
The Agora, aligned to a North-South axis, houses a cafe, theatres and cinema lobbies that allow room to circulate. The mezzanine, enlarged towards the East, will fit shopping and resting facilities while four multipurpose ‘boxes’ connected with movable partitions will open into communal areas. In the South, as a continuation of the Forum mezzanine, the project intends to set up the Centre Pompidou restaurant, café, boutique and workshop.
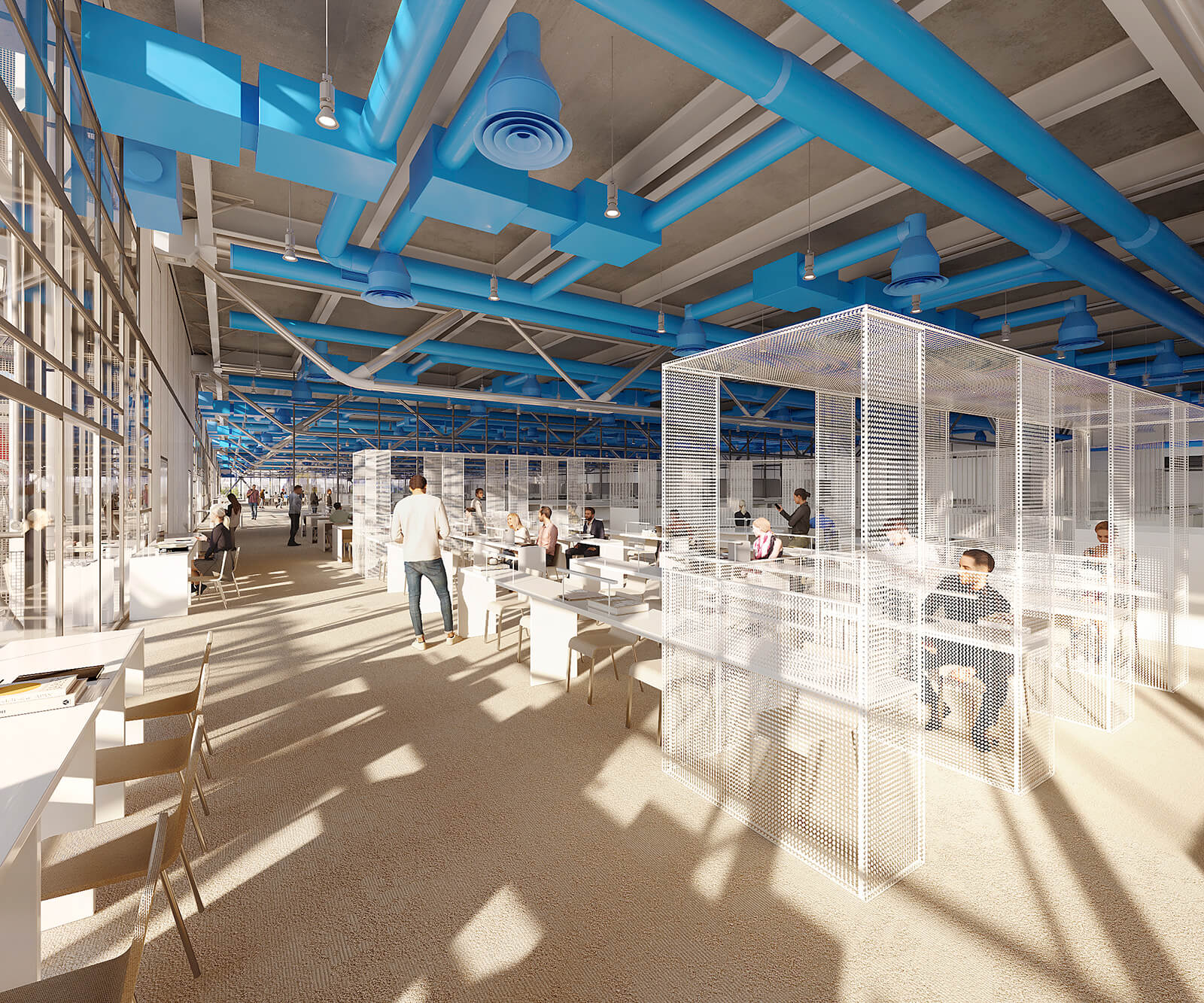
A New Generation Hub will ensure a stimulating and inclusive entrance while sharing a communal space with other entrances to Pompidou. The vast, flexible zone aims to boost transparency with successively layered views not only of the building’s configuration but also of the city’s faraway landmarks. Its unique proportion extends both horizontally and vertically in volume, enjoying ample light, while a grand staircase connects to the public library. Playful in nature, the lower floor transforms into a haven for children, including a small library whose finish mimics the rolling countryside.
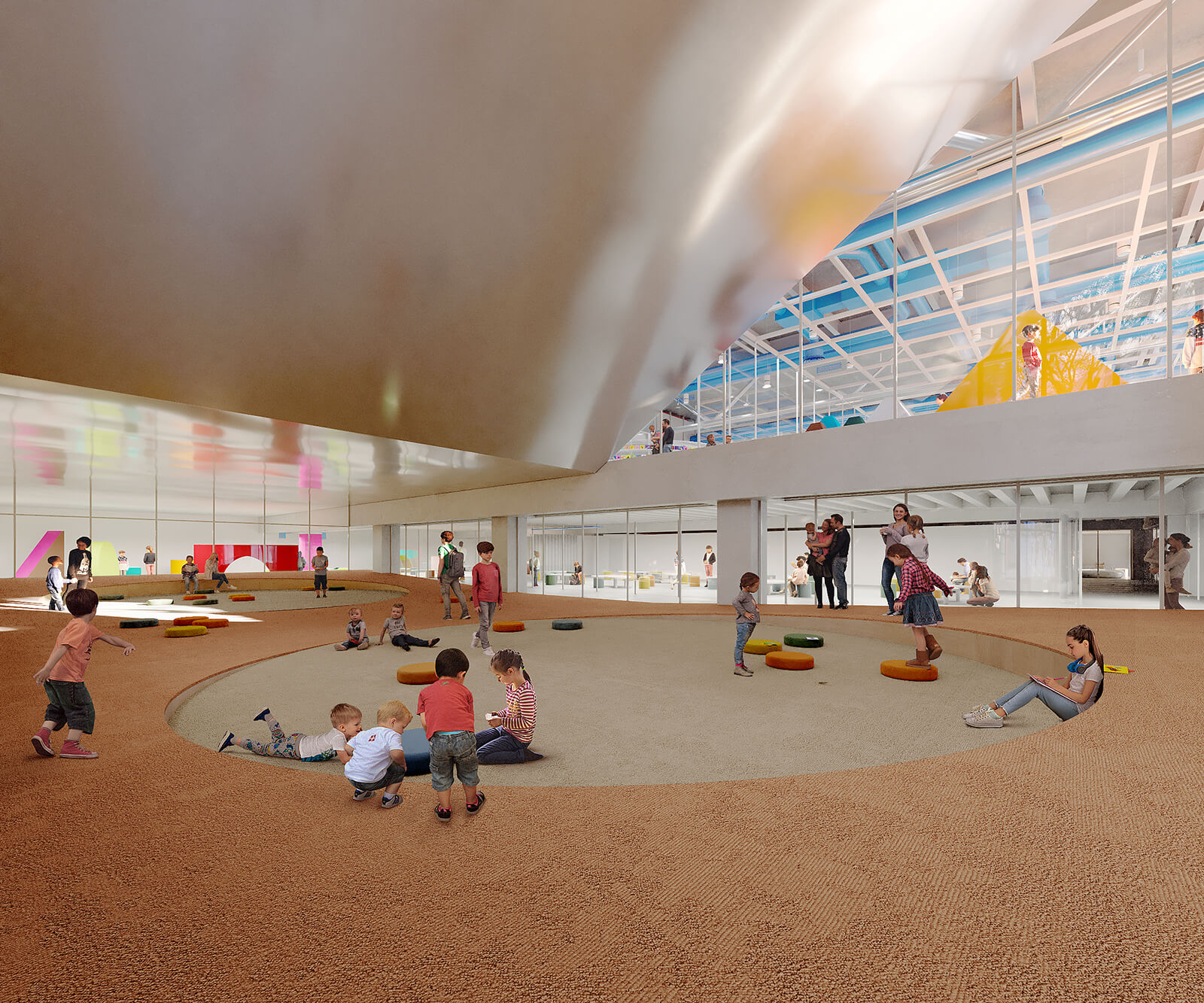
In the public library, referred to as the Bpi (Bibliothèque publique d’information), a whimsical approach aims to inspire joy. Through glass partitions, the library’s layers merge and interact with the indoor-outdoor boundary. While the Centre’s overall architecture prioritises linear directions, the Pbi encourages meandering around its smaller internal circuits, fostering togetherness. Several ‘islands’ guide movement, while an ‘archipelago’ with exhibited works snaking through shelves encourages a deeper engagement with the collections.
Renovations to levels 4 and 5 will be overseen by an in-house team of architects and scenographers, who will open up an extensive range of possibilities for displaying the Musée National d’Art Moderne’s collection, which covers nearly 140,000 works ranging from the early 20th century to the present. The level 7 rooftop, previously inaccessible, will house a panoramic deck on the North side, becoming the highlight of Centre Pompidou’s vertical circuit.
There is a wealth of social, historic, cultural and architectural weight carried by the Centre Pompidou. Its renovation thus demands a change that restores its framework as well as its potential to the adaptability and durability of a new build, while preserving its one-of-a-kind essence. Much of modern art was created to challenge previously dominant notions and shock, unsettle, and provoke viewers; and this is what Piano and Rogers set out to do in the 1970s, crafting a structure that fostered the spirit of freedom, independent thinking and social unity while addressing the proximity and possibility of urban spontaneity. Today, the building’s cultural gravitas is just as consequential as its architectural iconicity, recognised by its creators themselves. For Rogers and Piano, the initial proposal was “an exercise in freedom, not guided by any desire to win or compromise”. Although at its height in architectural status quo, it seemed to almost trivialise the need to repeatedly elaborate on the rather vague notions of ‘progressive’ and ‘futuristic’ - albeit intrinsically tied to its DNA since its inception - its impact in architectural discourse is undeniable and especially apparent as the world awaits Centre Pompidou 2030.
Centre Pompidou will close at the end of September 2025 for a five-year-long renovation project, to reopen its doors in 2030.
by Anushka Sharma Oct 06, 2025
An exploration of how historic wisdom can enrich contemporary living, the Chinese designer transforms a former Suzhou courtyard into a poetic retreat.
by Bansari Paghdar Sep 25, 2025
Middle East Archive’s photobook Not Here Not There by Charbel AlKhoury features uncanny but surreal visuals of Lebanon amidst instability and political unrest between 2019 and 2021.
by Aarthi Mohan Sep 24, 2025
An exhibition by Ab Rogers at Sir John Soane’s Museum, London, retraced five decades of the celebrated architect’s design tenets that treated buildings as campaigns for change.
by Bansari Paghdar Sep 23, 2025
The hauntingly beautiful Bunker B-S 10 features austere utilitarian interventions that complement its militarily redundant concrete shell.
 surprise me!
surprise me!
make your fridays matter
SUBSCRIBEEnter your details to sign in
Don’t have an account?
Sign upOr you can sign in with
a single account for all
STIR platforms
All your bookmarks will be available across all your devices.
Stay STIRred
Already have an account?
Sign inOr you can sign up with
Tap on things that interests you.
Select the Conversation Category you would like to watch
Please enter your details and click submit.
Enter the 6-digit code sent at
Verification link sent to check your inbox or spam folder to complete sign up process



by Alisha Lad | Published on : Oct 03, 2024
What do you think?