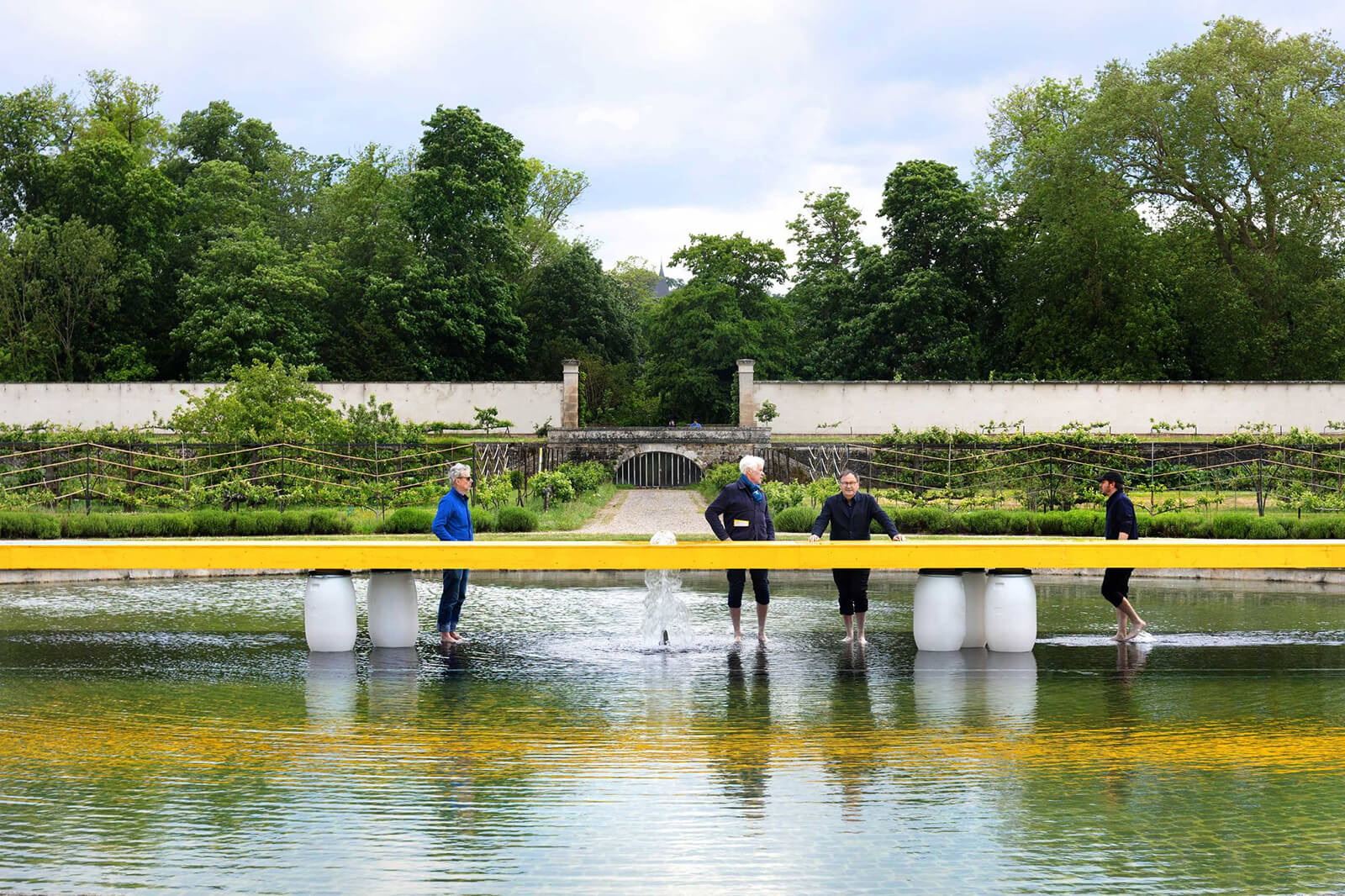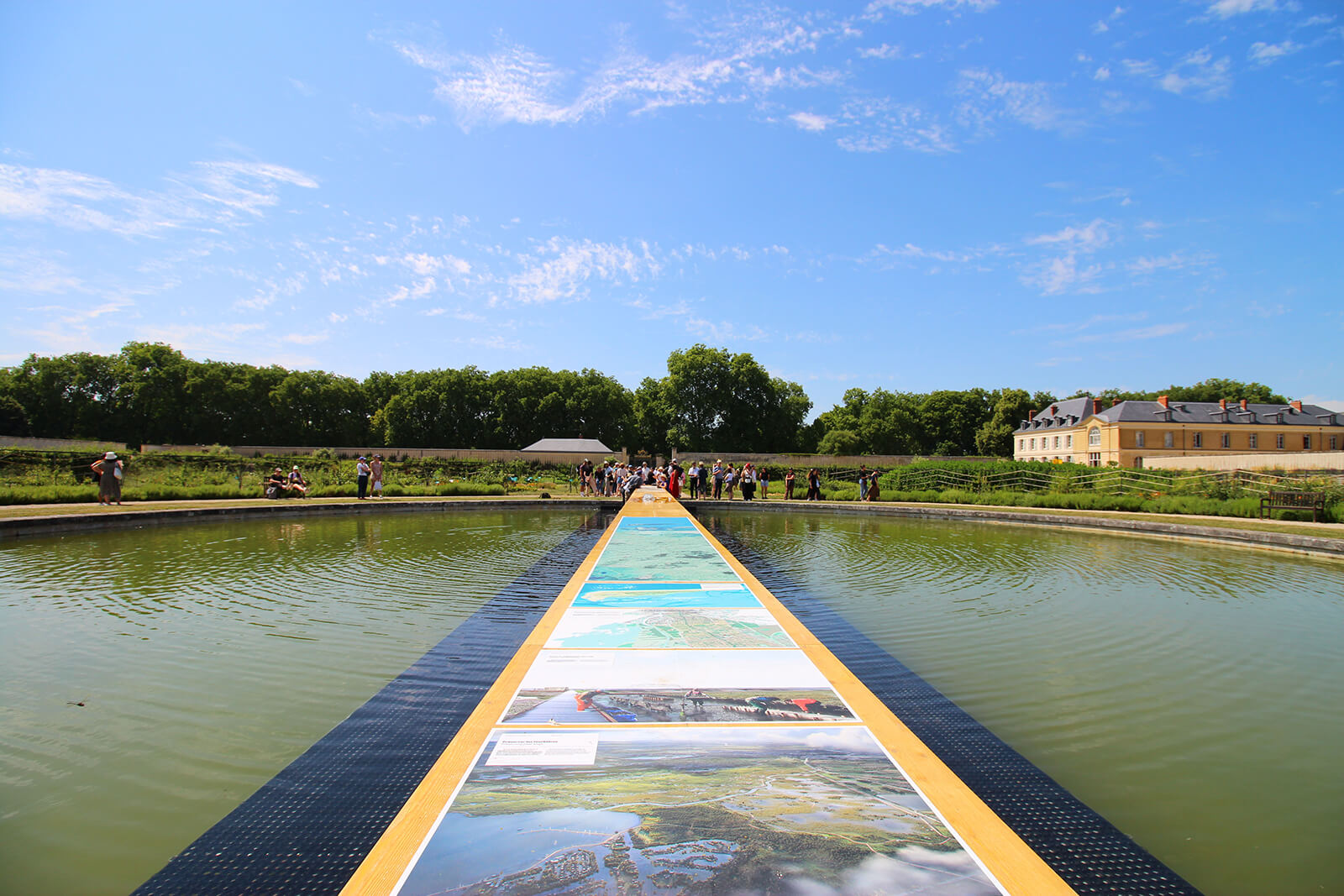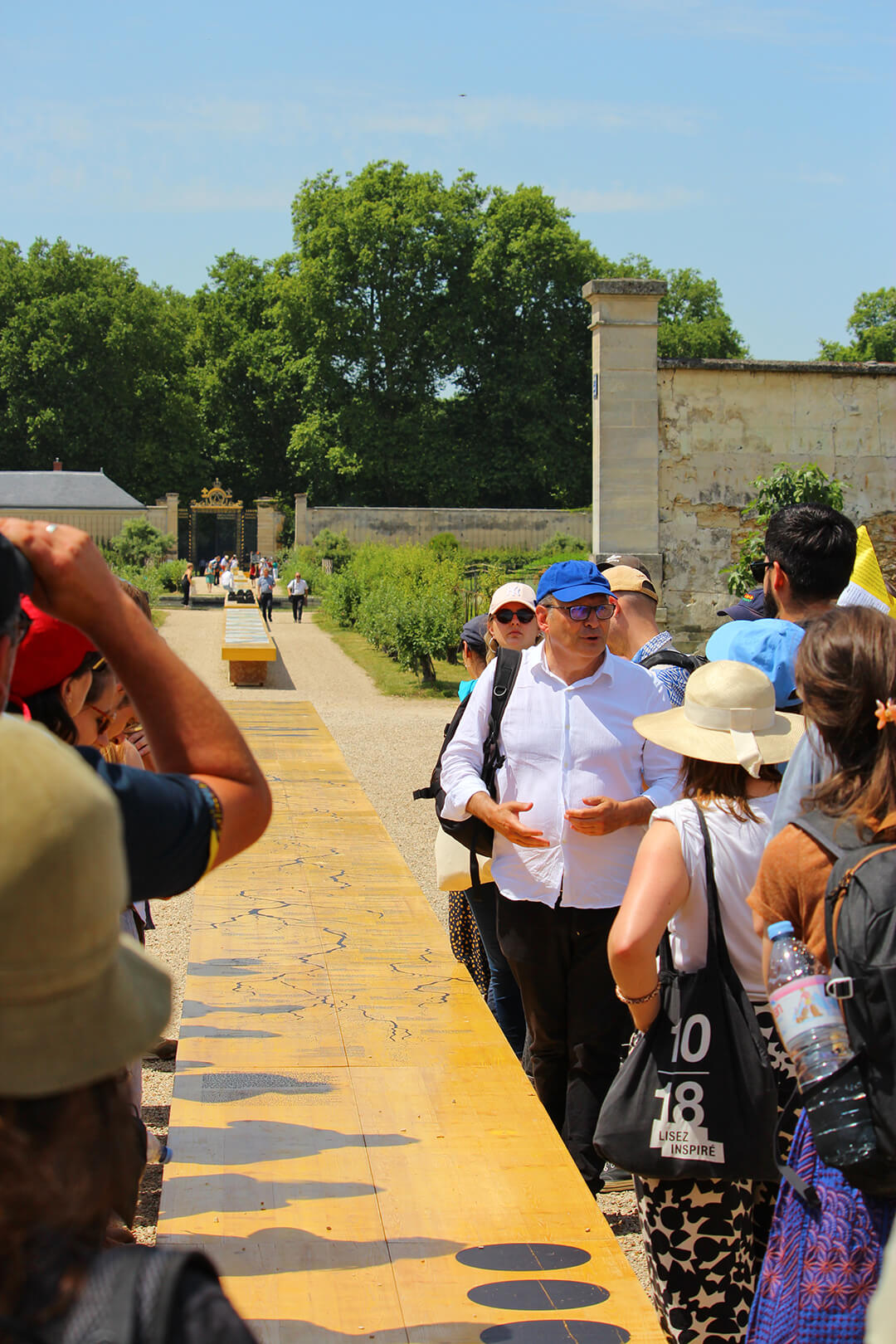Tekαkαpimək reconnects land, design and Indigenous voices in Maine
by Aarthi MohanJan 27, 2025
•make your fridays matter with a well-read weekend
by Aarthi MohanPublished on : Aug 05, 2025
Across histories and cultures, the table has long operated as more than a surface, often doubling up as a tool for cultural and communal transmission. Whether used for sharing meals, stories or arriving at decisions, the table gathers people, binds them into a relationship and slows them into attention. In recent architectural practice, this multi-pronged functionality has taken on renewed urgency. The table has reemerged not merely as furniture, but as a format – a spatial device for pedagogy, reflection and commoning.
Lebanon-born and Paris-based architect Lina Ghotmeh’s 2023 À Table pavilion at the Serpentine drew from Mediterranean traditions of staging conversations about food systems and shared responsibilities. Artist Dan Peterman’s Running Table, a 100ft recycled-plastic table in Millennium Park in Chicago, United States, transforms a public surface into infrastructure for reflection on consumption, ecology and reuse. Similarly, in Vienna, Die Tafel Österreich, Austria’s leading food rescue organisation, hosts the annual Lange Tafel, a large communal table set in public squares and plazas. The event gathers hundreds of people to share a meal made from rescued food, transforming the table into a space for visible civic rituals. In each, the table served not as ornament, but as infrastructure for attention, urgency and collective placemaking.
This framework found an interesting new expression at the 2025 Biennale d’Architecture et de Paysage (BAP!) in Versailles, France. Here, the historic Potager du Roi, the 17th-century kitchen garden designed to farm produce year-round, became the setting for Nous, le Climat, a living exhibition that ran from May 6 – July 13, 2025. At its heart, a 300-metre-long table designed by Agence TER, a French landscape architecture collective founded by Henri Bava, Michel Hössler and Olivier Philippe stood along the central axis of the garden. The table didn’t host food or objects, but the ‘climate’ itself. Wind, heat, humidity, light and water became part of the scenography, curated to immerse visitors in a dynamic atmospheric reality.

Unlike its original function of sheltering plants from frost using carefully oriented walls, Potager du Roi was reframed to confront the heatwaves, droughts and ecological fragilities of the present for the Biennale. TER’s installation transformed the space into a landscape laboratory, where bioclimatic questions became sensory experiences. Through the layout, realised in collaboration with Studio 5.5—a Paris-based design studio known for sustainable and narrative spatial design—visitors walked through seven thematic segments that explored how humans might adapt to shifting temperatures, transforming soils and disappearing water cycles.
The architecture and design exhibition was structured around three core verbs: ‘ressentir’ (to feel), ‘comprendre’ (to understand) and ‘agir’ (to act). These didn’t serve to be abstract values; they were embedded in the ground itself. Visitors dipped their feet into cooling channels fed by recycled rainwater, stood exposed on heat-retaining stones and sought relief under shaded canopies designed to register wind direction. Climate was not explained; it was embodied. “We wanted to create an outdoor exhibition where the climate itself was part of the scenography,” a curator from TER explained to STIR. The table became a pedagogical tool – foregoing performance and seeding perception.
Drawing on over forty years of work, the agency used Nous, Le Climat to distil their design philosophy into a climate-responsive, interactive exhibition. Founded in 1986 by three landscape architects trained at the École Nationale Supérieure de Paysage (ENSP), the agency has worked across France, Germany and French Guiana on projects that treat landscape as an environmental system as well as social infrastructure. Their approach often begins with soil as a material and as a living memory that expands to include hydrology, vegetation and human use.
Early work by Hössler in French Guiana foregrounded climate resilience and the challenges of equatorial planning. In Karlsruhe, Bava explored post-industrial landscapes and transnational watersheds. And in cities like Strasbourg, Toulouse and Barcelona, Philippe led TER’s technical innovations in stormwater design and park systems that foreground ecological function over image. Their recent work on the public spaces for the Olympics Village at Paris 2024 integrated these strategies at a metropolitan scale, embedding biodiversity corridors into the dense urban fabric. Across different projects and locations, TER developed strategies for climate resilience; working with equatorial planning, post-industrial sites and large-scale hydrological systems.
In Versailles, however, the task was different: to invite the public into climate thinking without didacticism; to offer a method, a participatory dialogue between climate science, landscape heritage and sensory experiences. Visitors weren’t given conclusions; they were asked to notice and question. How do we adapt our ways of cultivating, planning or even eating in the face of climate instability?

This question echoed through the exhibition’s four conceptual axes. The first, bioclimatism, was a foundational ethic for TER. When asked about what new dimensions of climate discourse they hoped to open up with Nous, le Climat beyond traditional exhibitions or scientific presentations, the collective described themselves as “artisans of the living world and creators of bioclimatic spaces”. In each of the projects, they aligned design with the cycles of water, light, wind and soil – not for efficiency, but for interdependence. The second axis centred the collective: rather than reflecting a singular vision, the exhibition was built through collective input from ecologists, sociologists, students and climatologists. The third theme was sensory immersion, or as the curators phrased it, "feeling the landscape", so that climate shifts could be sensed, not just studied.
The fourth axis, quite interestingly, focused on heritage. Working with students from the ENSP, the practice critically re-examined the Potager du Roi’s original agro-climatic system, which had been designed to trap and conserve warmth. They asked how this system could be ‘reversed’ as a speculative exercise in adapting historical intelligence to contemporary conditions of drought and thermal stress, superseding any sense of nostalgia. If the Potager du Roi once sought to tame nature for productivity, today it must learn how to restore its rhythms for survival.

Alongside the installation, a vibrant programme of public events, including roundtables on climate and education, agriculture and rivers, deepened the discourse. Guests such as architect and urbanist Paola Viganò, soil biologist Marc-André Selosse and climate scientist Nathalie de Noblet contributed layered perspectives. Meanwhile, inclusive events like the Aquathlon du Potager, the Festin B.APA (an open-air fest), and the Bal de la Biennale made the climate conversation accessible and celebratory by turning awareness into something lived through running, dancing and eating together.
The curators, however, were clear-eyed about the tensions between ecological priorities and public relations. In urban contexts, the aesthetic expectations of ‘green’ public programming often overshadow ecological logic. “Twenty years ago, it was difficult to move beyond a culture of hygiene and ornamental planting. Project owners had little experience with ecological approaches”, share the curators from TER in a conversation with STIR. “Today, the trend has reversed. Green is in high demand. But that brings new challenges. Plants are increasingly used as a mere image tool, often at the expense of creating truly sustainable ecosystems. We constantly need to remind people that each site demands a specific, situated design. Trees, grasses or wetlands aren’t decorative; they are responses to hydrology, heat and human life."
The exhibition could also be seen as having opened up a critique of pedagogy itself. A roundtable involving several landscape schools addressed a lingering gap. While young practitioners are deeply engaged with ecological questions, they often lack the scientific training to respond to those with precision. TER advocated for the integration of climate science modules into social architectures and its education, wherein students could learn to interpret data, project scenarios and simulate change at varying scales. “They’re waiting for concrete tools,” the curatorial team notes to STIR, “not just to dream, but to act.”
The exhibition left no permanent structure behind; only a shift in perception. The Potager du Roi, once a symbol of royal cultivation, became a living palimpsest, not preserved for memory but activated for possibility. In response to STIR’s enquiry about the future of public spaces in unstable climates, the landscape architects offered a clear shift in stance from reacting to reimagining. “Tomorrow’s public spaces must be green, inclusive, vibrant, democratic and reversible,” they stated. “They must be conceived collectively through dialogue, and designed with care and respect for all living beings.” In that, if space is a reflection of our values, what kind of landscapes are we willing to make room for now?
Read more: STIR in conversation with Philippe Rahm, curator of BAP! Île-de-France 2025
by Mrinmayee Bhoot Oct 10, 2025
Earmarking the Biennale's culmination, STIR speaks to the team behind this year’s British Pavilion, notably a collaboration with Kenya, seeking to probe contentious colonial legacies.
by Sunena V Maju Oct 09, 2025
Under the artistic direction of Florencia Rodriguez, the sixth edition of the biennial reexamines the role of architecture in turbulent times, as both medium and metaphor.
by Jerry Elengical Oct 08, 2025
An exhibition about a demolished Metabolist icon examines how the relationship between design and lived experience can influence readings of present architectural fragments.
by Anushka Sharma Oct 06, 2025
An exploration of how historic wisdom can enrich contemporary living, the Chinese designer transforms a former Suzhou courtyard into a poetic retreat.
 surprise me!
surprise me!
make your fridays matter
SUBSCRIBEEnter your details to sign in
Don’t have an account?
Sign upOr you can sign in with
a single account for all
STIR platforms
All your bookmarks will be available across all your devices.
Stay STIRred
Already have an account?
Sign inOr you can sign up with
Tap on things that interests you.
Select the Conversation Category you would like to watch
Please enter your details and click submit.
Enter the 6-digit code sent at
Verification link sent to check your inbox or spam folder to complete sign up process



by Aarthi Mohan | Published on : Aug 05, 2025
What do you think?