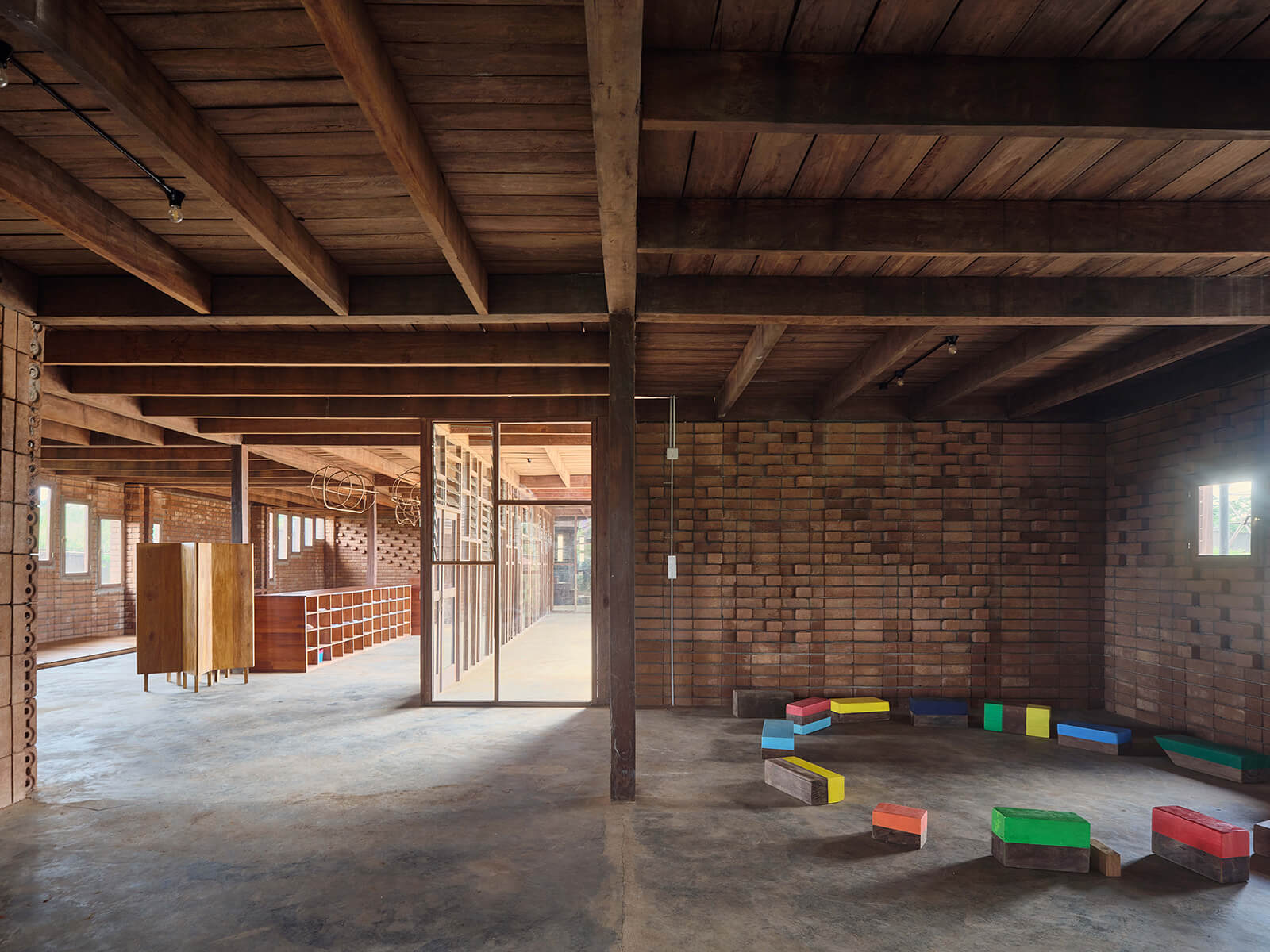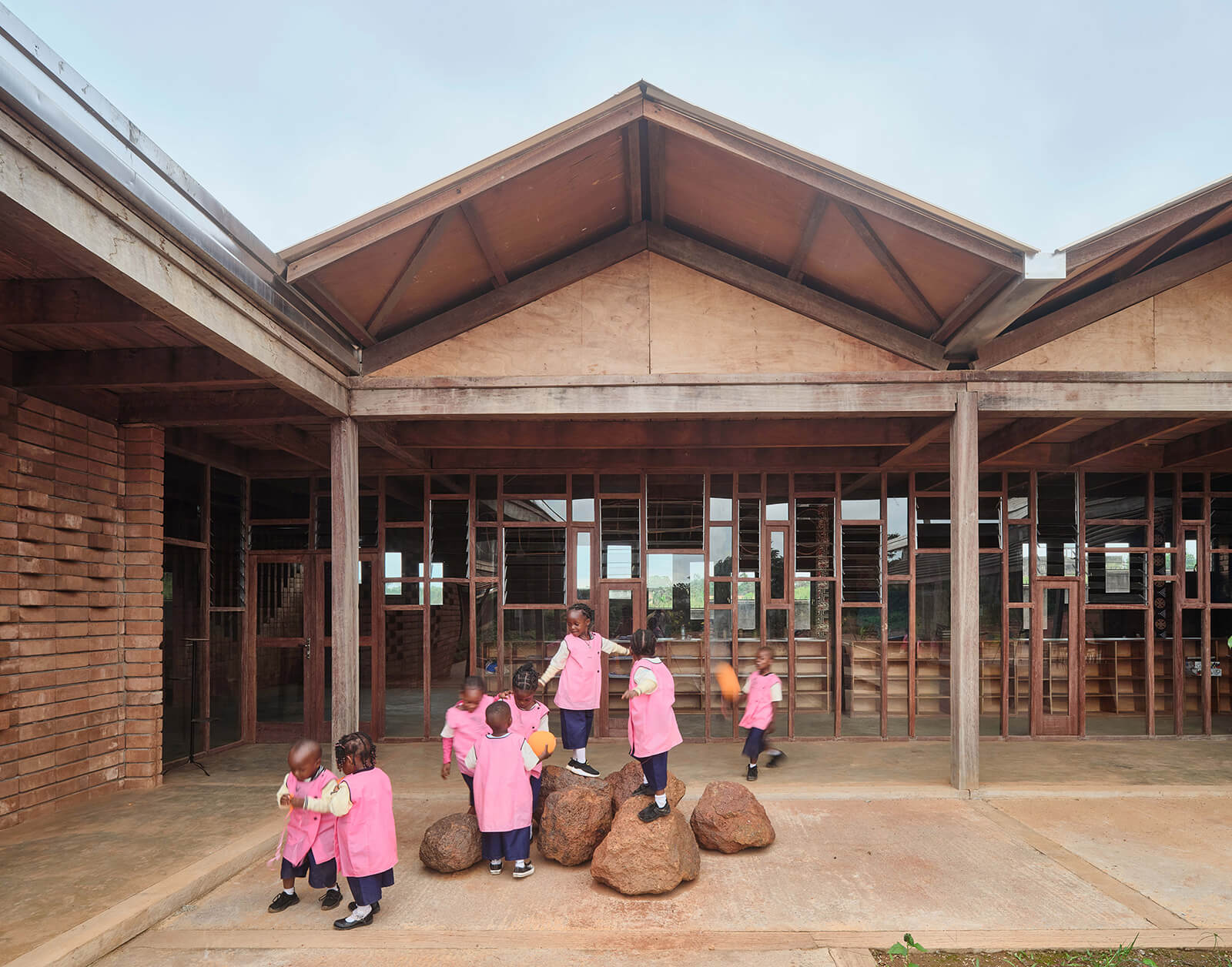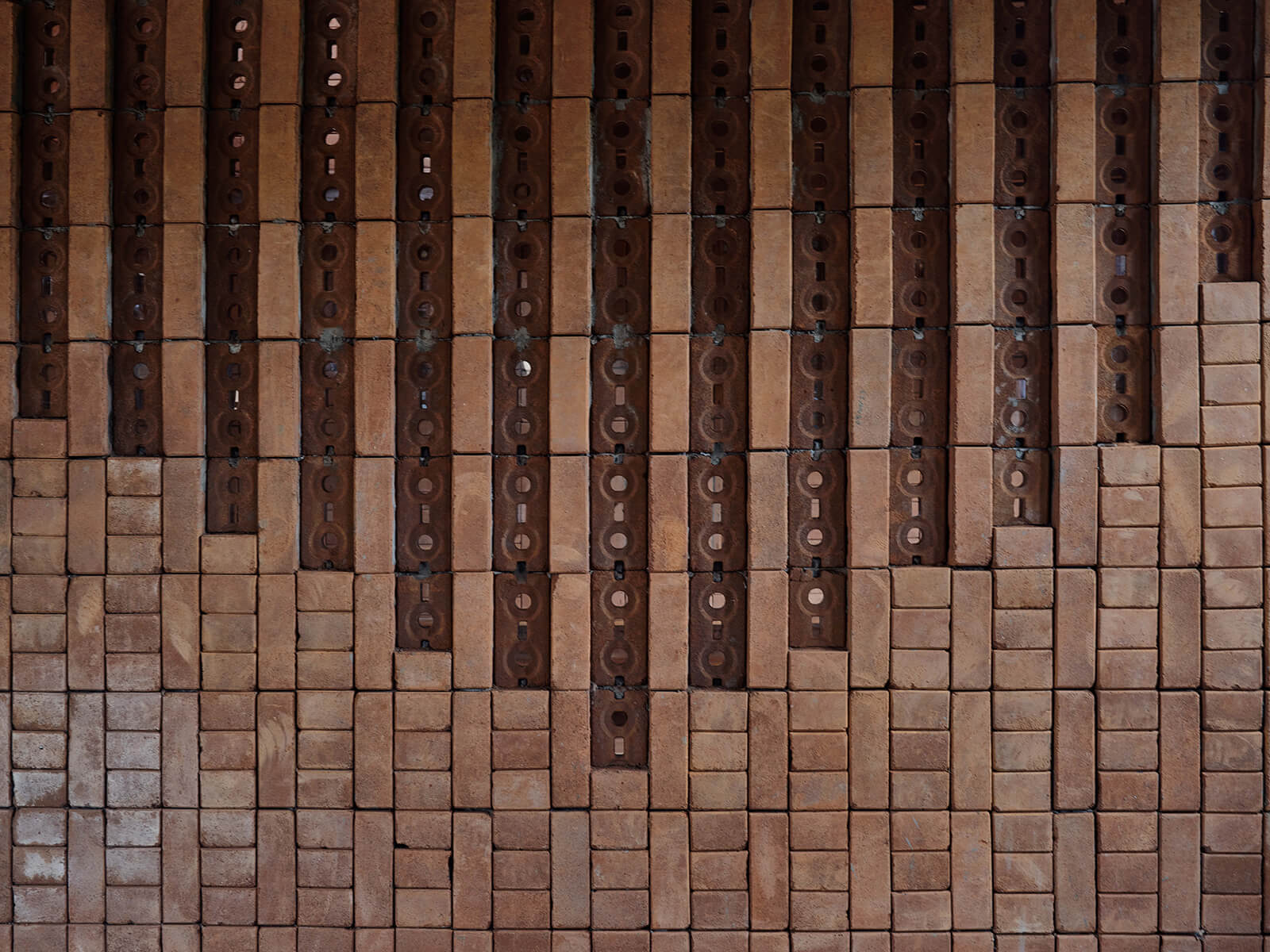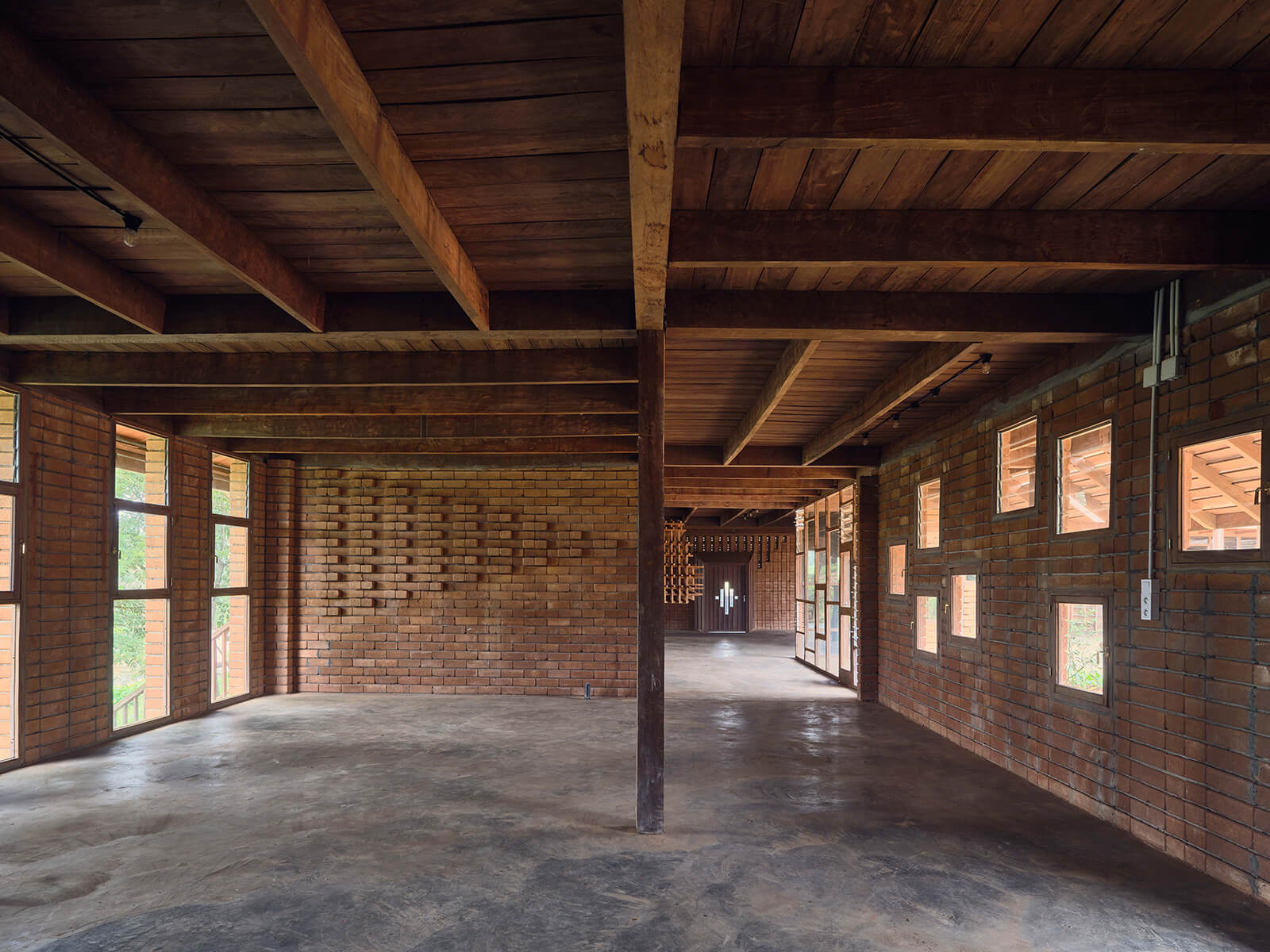Hope with every brick: Zimbabwe's Rising Star School overcomes resource scarcity
by Akash SinghNov 15, 2024
•make your fridays matter with a well-read weekend
by Aarthi MohanPublished on : Sep 01, 2025
Across many parts of sub-Saharan Africa, the state of educational architecture remains deeply entangled with questions of identity, resourcefulness and place. In Cameroon, where rapid demographic growth and rural-to-urban migration are driving new patterns of expansion, the built environment is under increasing pressure. Within this context, providing for early childhood becomes not only an act of care but a response to the lack of dedicated infrastructure for the youngest generation. A new kindergarten on the edge of Yaoundé, the capital of Cameroon, proposes a model that inherently honoured its land, material and memory. The African Flow School, located in Soa—a rapidly developing peri-urban settlement—repositions architecture as a medium of connection between children and their surroundings, between tradition and change.

Conceived by the Missionary Daughters of the Holy Family of Nazareth and designed by architects Vicente Guallart and Daniel Ibáñez of the Barcelona-based studio Urbanitree, the school architecture reimagines what it means to build for formative years in an African context. Urbanitree as a practice is known for its exploration of low-carbon construction and regenerative design strategies that integrate natural materials and local know-how to rethink how architecture responds to climate and context. At 1,600 sq. m., the African architecture is both modest in scale and expansive in ambition, drawing itself from spatial concepts familiar in many African cultures, such as courtyard-based gatherings, porous thresholds and circulation patterns that encourage shared use.
The design centres around a large courtyard structured as a sequence of four distinct yet interconnected zones—each inspired by a geographic metaphor: mountain, savannah, village and forest. The layout is grounded in elemental geometries such as circles, linear axes and stepped surfaces that offer intuitive orientation while creating a language that children can navigate without instruction—making the kindergarten architecture legible through use rather than signage. The mountain includes a grotto-like space where children can retreat for solitary play or focused activities. The savannah, in contrast, offers a linear arrangement reminiscent of a gathering ground, where children sit on stepped platforms, engage in group learning and play in loose, flexible formations.
The village serves as the school’s social and spiritual heart, and is designed as a space of community framed by perforated walls that filter light and air, with a small chapel that invites calm and shared rituals. Elsewhere, the forest integrates built and natural elements anchored by a timber structure that resembles a tree canopy. This section of space, located in close proximity to an adjacent patch of woodland, draws children into a tactile engagement with their surroundings. Together, these spatial pockets let children navigate different sensory and social engagements throughout the day, without the need for fixed classrooms.

Activities within the school are shaped as much by pedagogy as by spatial design. The day might begin with a collective assembly in the courtyard before it flows into more focused tasks like physical exercise, group exploration in the forest, material experimentation in a dedicated lab, or music sessions using locally crafted instruments. Each setting corresponds to a different mode of learning, either physical, reflective, expressive, or collaborative, encouraging children to associate space with process rather than subject.
Reflecting on the broader architectural stakes, Guallart tells STIR, “Imagine a child being educated inside a building that looks like a supermarket; with shiny surfaces, everything white and artificial lighting—a space that could be anywhere in the world—or instead getting education in an environment that connects them to their ancestral culture, using local materials and natural light. There is no doubt that spaces shape sensitivity and create memory, especially in the early years.”

The material palette of the project nods to the language of the land it occupies. Rammed earth bricks, made without firing and produced by a local supplier using minimal technology, form the building’s enclosures, tying spaces with process rather than subject. The porous, patterned surfaces of the walls allow for ventilation and soft transitions between inside and outside and their reddish tone makes the built form appear as if it has risen from its own land. Structural elements are made of azobé, a high-density local wood known for its termite resistance, which is typically exported to markets in Europe and China. Here, it has been re-appropriated for local use, where the construction became an exercise in skill-building, as carpenters learned to handle the dense timber on-site.
Additional timber used within the interiors includes Iroko, Sapele, Doussie and Movingui—native African hardwoods long familiar to local builders but rarely assembled in ways that underscore their aesthetic and environmental value. The building’s structure remains visually open and comprehensible, where timber joints, rammed earth layers and roof assemblies are left exposed, offering the youngest users an informal education in how things are made and held together. The architects described their approach to the school’s design as one that “draws inspiration from the simplicity and straightforwardness of the materials, from patterns in Cameroonian textiles and buildings and the educational method of the Sagrada Familia sisters, based on the concept of flow.” The result comes across as a space that carries layered meanings without over complication, balancing identity with replicability and narrative with constructability.
In an area frequented by power and water interruptions, infrastructural resilience was prioritised without resorting to costly or carbon-heavy solutions. A water tower, typically made from concrete, was reconceived as a timber frame integrated with photovoltaic panels, ensuring a consistent supply while standing as a visible symbol of the building’s self-sufficiency. At the heart of the school campus, the courtyard serves as more than a social nucleus. It modulates airflow and temperature across adjacent rooms, enabling passive ventilation and creating a shaded microclimate that supports year-round use.
For the architects, working within a non-industrial setting demanded a calibration of architectural authorship. “The role of the architect in such a context is to learn and educate simultaneously”, they share. When certain structural components proved locally unavailable, the team adapted their methods, developing solutions rooted in what can be sourced, crafted and assembled in Cameroon. In this vein, the project became as much about process as it is about the product.
The project represents a conscious departure from the default development models often associated with the Global South, where “progress” tends to arrive through prefabricated technologies and standardised systems. Here, the architects chose a slower, more reciprocal process, in which learning flowed in both directions, between architects and builders, between global design practices and local wisdom, between a community’s aspirations and the form that might contain them.

The African Flow School resists spectacle. Its innovation lies in the quiet reinvention of process, of material, of how space shapes people. Over time, the school is expected to expand into a full educational campus, with primary and secondary facilities planned around the same principles. But even as a kindergarten, it is already functioning as a prototype, quietly affirming that architecture in Africa does not need to emulate foreign models to be considered modern. Instead, it can look inward, drawing from inherited spatial intelligence, local ecologies and the immediate needs of its users.
by Bansari Paghdar Oct 16, 2025
For its sophomore year, the awards announced winners across 28 categories that forward a contextually and culturally diverse architectural ecosystem.
by Mrinmayee Bhoot Oct 14, 2025
The inaugural edition of the festival in Denmark, curated by Josephine Michau, CEO, CAFx, seeks to explore how the discipline can move away from incessantly extractivist practices.
by Mrinmayee Bhoot Oct 10, 2025
Earmarking the Biennale's culmination, STIR speaks to the team behind this year’s British Pavilion, notably a collaboration with Kenya, seeking to probe contentious colonial legacies.
by Sunena V Maju Oct 09, 2025
Under the artistic direction of Florencia Rodriguez, the sixth edition of the biennial reexamines the role of architecture in turbulent times, as both medium and metaphor.
 surprise me!
surprise me!
make your fridays matter
SUBSCRIBEEnter your details to sign in
Don’t have an account?
Sign upOr you can sign in with
a single account for all
STIR platforms
All your bookmarks will be available across all your devices.
Stay STIRred
Already have an account?
Sign inOr you can sign up with
Tap on things that interests you.
Select the Conversation Category you would like to watch
Please enter your details and click submit.
Enter the 6-digit code sent at
Verification link sent to check your inbox or spam folder to complete sign up process



by Aarthi Mohan | Published on : Sep 01, 2025
What do you think?