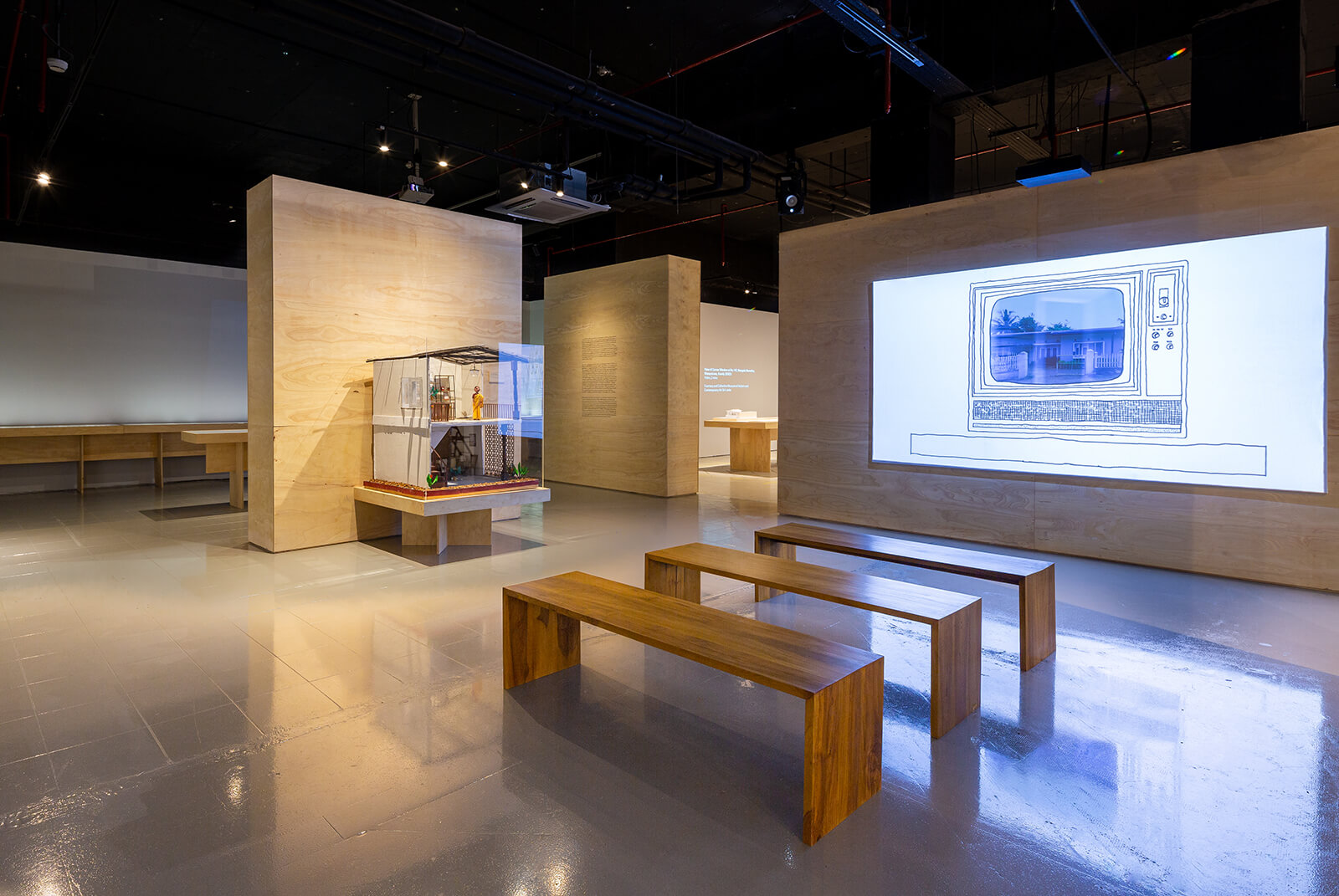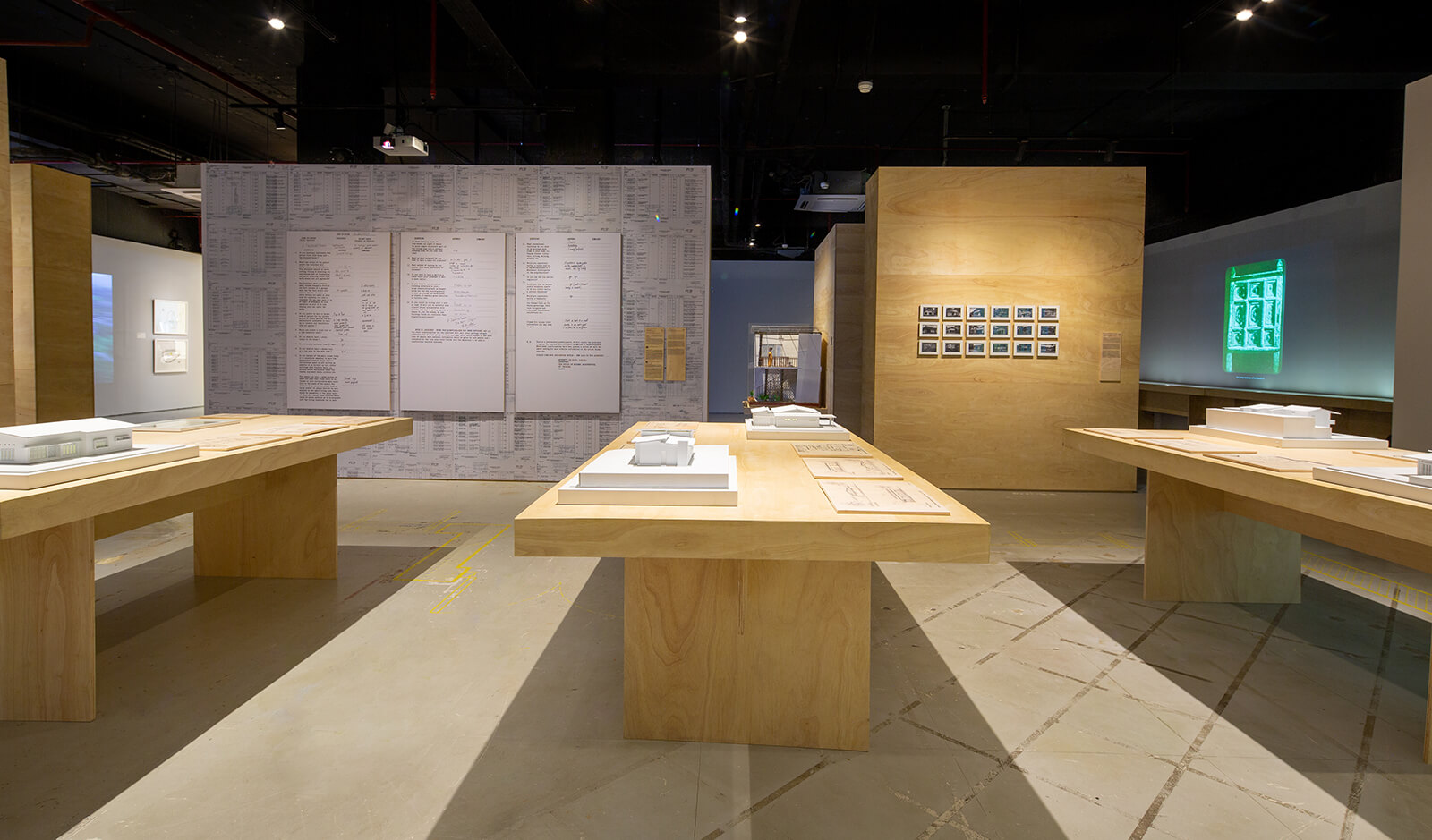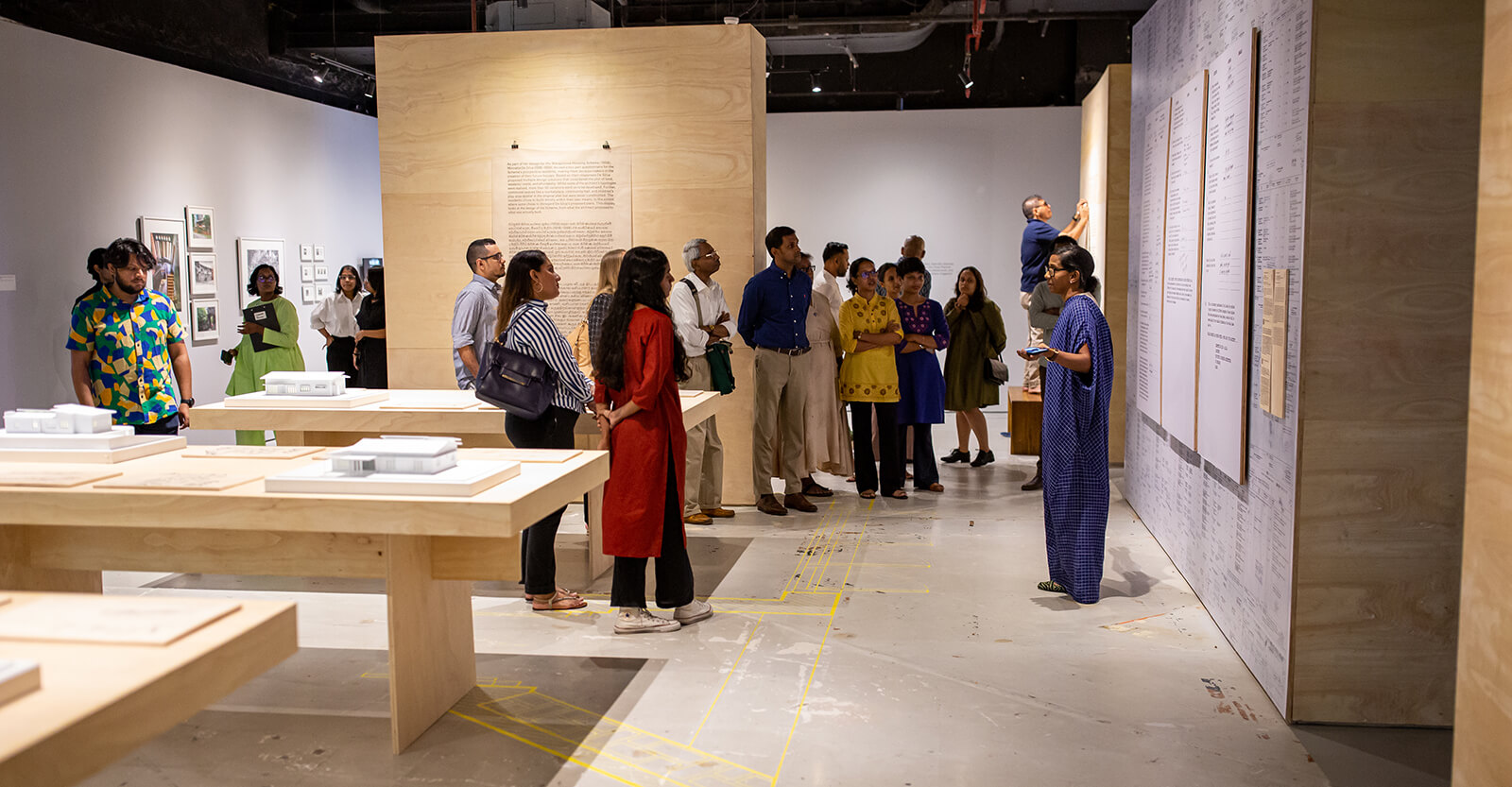Books on architecture and design coordinating discourse and knowledge
by Jincy IypeDec 12, 2023
•make your fridays matter with a well-read weekend
by Mrinmayee BhootPublished on : Feb 13, 2024
The historical narrative of modernism in South Asia is often centred on a list of Indian male architects who set up practices after independence, prolifically in the 1960s-1970s. Only recently has there been a recognition of the instrumental role women such as Urmila Eulie Chowdhury, Gira Sarabhai, or Pravina Mehta played in the construction of a modern independent nation and its architecture. A name widely recognised in the canon that subverts this patriarchal lineage has been Minette de Silva, self-styled as an “Asian woman architect”. Undoubtedly, in the history of Sri Lankan modernist architecture, Geoffrey Bawa plays a pivotal role, popularising the idea of tropical modernism with his contextual design ideologies. However, the contributions of de Silva, often described as the true pioneer of Sri Lankan modernism, deserve mention, if not only for the fact that she was a woman of many firsts. De Silva’s work employed traditional techniques and craftsmanship within conventional modern morphologies, and later adapted traditional Kandy weaving for furnishings in her houses, thus working with local artisans on her designs. Despite her seemingly prolific legacy that also includes architectural writing, only a few projects—including her residence Jayawardena House—remain.
The need to study her work not only stems from a historical perspective—to preserve notions of the evolving identity of Sri Lankan architecture—but also as a possible template to learn from. Focused on a housing project that de Silva designed, the architectural exhibition 88 Acres: The Watapuluwa Housing Scheme by Minette de Silva at the Museum of Modern and Contemporary Art in Colombo explores the Watapuluwa Housing scheme and how the development “was ahead of its time in providing affordable accommodation for a diverse ethno-religious community of government public servants in Sri Lanka,” as stated in a press release from the museum. The showcase includes a specially commissioned film by three contemporary artists, Irushi Tennekoon, Sumedha Kelegama, and Sumudu Athukorala.

The Watapuluwa scheme was developed in response to a series of socio-political factors following Sri Lankan independence in 1948, aiming to serve the population boom due to the influx of people from villages to cities by providing affordable housing facilities for government employees. The housing design, completed in 1958, was realised under government initiatives that aimed to provide housing to middle-income residents by offering financial support and assistance by way of the acquisition of land for individuals and building societies. To serve the diverse range of residents, De Silva would go on to adopt a participatory approach to Watapuluwa’s master plan.

By focusing on the project instead of de Silva, the idea was to understand the architect’s legacy through her work, which warrants discussion. The curator of the exhibition and chief curator at MMCA, Sharmini Pereira tells STIR, “Rather than focus on De Silva, 88 Acres revolves around her work. It looks at one specific project instead of the entirety of her practice, namely the Watapuluwa Housing Scheme, Kandy (1958). To comprehend the entirety of her work, we recognised the need to first understand her practice in-depth, project by project. To this end, the exhibition looks at the period that precedes the Watapuluwa Housing Scheme, looking at the conversations and contexts that helped shape and form De Silva’s design approach to it, the scheme itself, and what it gave rise to in how we might address De Silva’s legacy. All of these sit in conversation with the artist’s film that anchors the exhibition.”
Going on to talk about the relevance of the subject on display, Pereira says, “This is the first time [the World Monuments Fund (funders for the exhibition)] have endorsed modern architecture in Sri Lanka, bringing an all-important spotlight to the country’s modern architectural heritage and the role De Silva played. The exhibition in turn is the first in Sri Lanka to look at a single architectural project in depth, which we hope will encourage others to do the same, not only in relation to De Silva but other key architectural figures of the modern period.” The subject also warrants further attention for how it can inform the architectural response to the current socio-political climate of the country. Currently, Sri Lanka is still recovering from an ongoing economic crisis. The worst one since 1948, it has resulted in escalating levels of inflation, near-depletion of foreign exchange reserves, and an increase in the prices of basic commodities, which include housing and rent. Even today with a growing population, the demand for affordable housing continues to outpace supply. The responsibility of architecture to address such shortcomings cannot be understated, and in the face of high prices for resources and land, the philosophy of austerity, which informed a lot of architectural projects post-independence could now serve as an example of thinking in conditions of deficit, such as the housing designed by de Silva.

Hence, unpacking the role Watapuluwa and its participatory scheme played in the Sri Lankan canon is vital. In the design, de Silva emphasised a resource- and cost-efficient process that preserved the natural environment. Her primary focus was the residents, and she developed several questionnaires to identify the different categories of house builders according to their income capabilities and socio-cultural status. Based on this, she developed 5 or more general plans to suit the topography of each site, with almost 50 variations along with community facilities. She further ensured the use of traditional materials and techniques within the design. By focusing on the residents, it was observed that the design fostered a sense of community spirit and belonging.
Adopting a rigorous research approach to the exhibition, apart from the focus on a singular project, means that it acts almost like a retrospective, showing de Silva’s influences on the project and how her previous work informed it. The curator elaborates, “The exhibition includes three housing projects which De Silva describes as ‘low-cost’ houses, all of which she designed and built before the Watapuluwa Housing Scheme. In 1952, she designed the Daswani House in Kandy; a low-budget house intended for rental and featuring a ‘carport’, which introduced the idea of a flexible, multi-use space. The ‘carport’ appeared a year later in the Colombo-based Wickremaratne House (1953). In 1954, De Silva designed the CH Fernando House in Wellawatte which—along with the Wickremaratne House—used slate, stone, wood, and brick, which were intentionally left in their natural state, eliminating the costs of plastering and painting. All three houses also featured split levels, terraces, and verandas to promote airflow and ventilation across their compact spaces.
What these other projects demonstrate is how she was experimenting as an architect, and the exhibition addresses how she continued to do so in the Scheme. At Watapuluwa, for example, we see the carport, unplastered stone walls, split-level houses (to avoid wasteful excavation of the hillside site), and an embrace of flexible living spaces which included built-in furniture.”
The exhibition also includes excerpts of her writing, especially her contributions to MARG (Modern Architectural Research Group), a groundbreaking Indian magazine focused on art and architecture which she co-founded along with Mulk Raj Anand, Charles Correa and others in 1946. The exhibition looks at essays such as A House at Kandy Ceylon written in 1951 where De Silva describes her first commission, The Karunaratne House (1951), as “an experiment in modern regional architecture in the tropics”. This, and a later essay Experiments in Modern Regional Architecture in Ceylon 1950–1960, employ the term ‘regional’ in talking about architectural practices that consider climatic conditions, social needs, materials, and craft practices. Hence, whilst being rooted in modernist ideology, they are tied to the specific geographical and cultural contexts of Sri Lanka. This would prove to be a precursor to the notion of 'critical regionalism' as proposed by Alexander Tzonis and Liane Lefaivre in 1981.
The different layers of the exhibition not only deepen our understanding of De Silva’s thinking but also contextualise it along with her work. A significant challenge for the curatorial team was not having any original drawings and models of the designs to display. Instead, the film by the three artists—who were already undertaking research into the Watapuluwa housing scheme—adds a visceral, immersive dimension to the exhibition’s narrative, unravelling de Silva’s career and the housing scheme in parallel narratives. “Is this an architectural documentary? (2023) was commissioned by the MMCA Sri Lanka to “provide an armature around which the narrative of the housing scheme could be curated...Irushi, Sumedha, and Sumudu took a very different approach [to typical architectural documentaries] by opting to look at multiple narratives from the scheme. Their dialogical approach involved speaking to the ‘users’ of the scheme, as De Silva did in her design approach. They canvassed opinions from other architects, those who knew De Silva, her family members, urban planners, and writers in addition to consulting archival records. Above all, they carried out fieldwork from which they were able to identify the five housing typologies De Silva conceived for the Scheme,” Pereira notes.

In her career, De Silva designed approximately 40 buildings—37 of which were residential. Her experimentation with local materials and techniques, concern for the natural environment, economy, and local contexts and labour in her work alone is commendable. Apart from that, as architectural historian Anooradha Iyer Siddiqi notes, “[De Silva’s] work serves as empirical evidence for a wider interrogation of the aesthetics and politics of modern architecture and craft in the post-colony, of the interpretation of subjectivity in history through the material and visual cultural forms, and of gender, caste, and race as foundations for reading against universalising narratives. They enable a rethinking of the history of the professional space of architecture, offering a vantage point that interrogates nationalist and gendered origin points.” Of the many different layers to the display at the museum, on view till July 7, 2024, expanding the canon of modern architecture is critical. In the end, the exhibition is not just a much-needed story about de Silva’s practice in a male-dominated era in a male-dominated profession, it is an appeal to look at alternative narratives of architecture and what we can take away from them.
by Anushka Sharma Oct 06, 2025
An exploration of how historic wisdom can enrich contemporary living, the Chinese designer transforms a former Suzhou courtyard into a poetic retreat.
by Bansari Paghdar Sep 25, 2025
Middle East Archive’s photobook Not Here Not There by Charbel AlKhoury features uncanny but surreal visuals of Lebanon amidst instability and political unrest between 2019 and 2021.
by Aarthi Mohan Sep 24, 2025
An exhibition by Ab Rogers at Sir John Soane’s Museum, London, retraced five decades of the celebrated architect’s design tenets that treated buildings as campaigns for change.
by Bansari Paghdar Sep 23, 2025
The hauntingly beautiful Bunker B-S 10 features austere utilitarian interventions that complement its militarily redundant concrete shell.
 surprise me!
surprise me!
make your fridays matter
SUBSCRIBEEnter your details to sign in
Don’t have an account?
Sign upOr you can sign in with
a single account for all
STIR platforms
All your bookmarks will be available across all your devices.
Stay STIRred
Already have an account?
Sign inOr you can sign up with
Tap on things that interests you.
Select the Conversation Category you would like to watch
Please enter your details and click submit.
Enter the 6-digit code sent at
Verification link sent to check your inbox or spam folder to complete sign up process



by Mrinmayee Bhoot | Published on : Feb 13, 2024
What do you think?