Lina Ghotmeh's Serpentine Pavilion circumvents the monumental for convivial
by Anmol AhujaJun 09, 2023
•make your fridays matter with a well-read weekend
by STIRworldPublished on : Jun 07, 2024
What should an architectural pavilion look or function like? The question may initially stem from form and appearance, with the utilitarian aspect trailing. As a bonafide public architecture and a gathering place for communal use and entertainment, it would make sense for it to be a singular, unified space, traditionally covered by one roof that would tie it all together. For a commission such as the Serpentine Pavilion, this may initially seem appropriate too. Running now for 23 editions, the globally-renowned pavilion commission at the Serpentine Gallery in Kensington Gardens, London, is touted to consistently produce sites—albeit temporary—of unity, togetherness and access year upon year, to be used by visitors throughout the summer months.
Considering the iconicity of these commissions and the names associated with them, these structures have historically been by no means plain or box-like. Often welcoming stalwarts known for their bold playfulness and abstraction in architecture, the Serpentine has seen players such as Zaha Hadid, Daniel Libeskind and Oscar Niemeyer bring many different iterations of what a pavilion design should, or could, be. Yet still, in several iterations, a sense of traditionalism has persevered—Lina Ghotmeh’s À tablecomes to mind. For the 2024 commission, Minsuk Cho of South Korea-based Mass Studies presents a permeable, multifaceted, roofless-at-the-centre design, titled Archipelagic Void. "By inverting the centre as a void, we shift our architectural focus away from the built centre of the past iterations, facilitating new possibilities and narratives,” Cho states in an official release. The subversion continues as Cho fractures the singularity of the pavilion structure into five different “islands” of varied forms, sizes, names and purposes, all connected by the void at the centre.
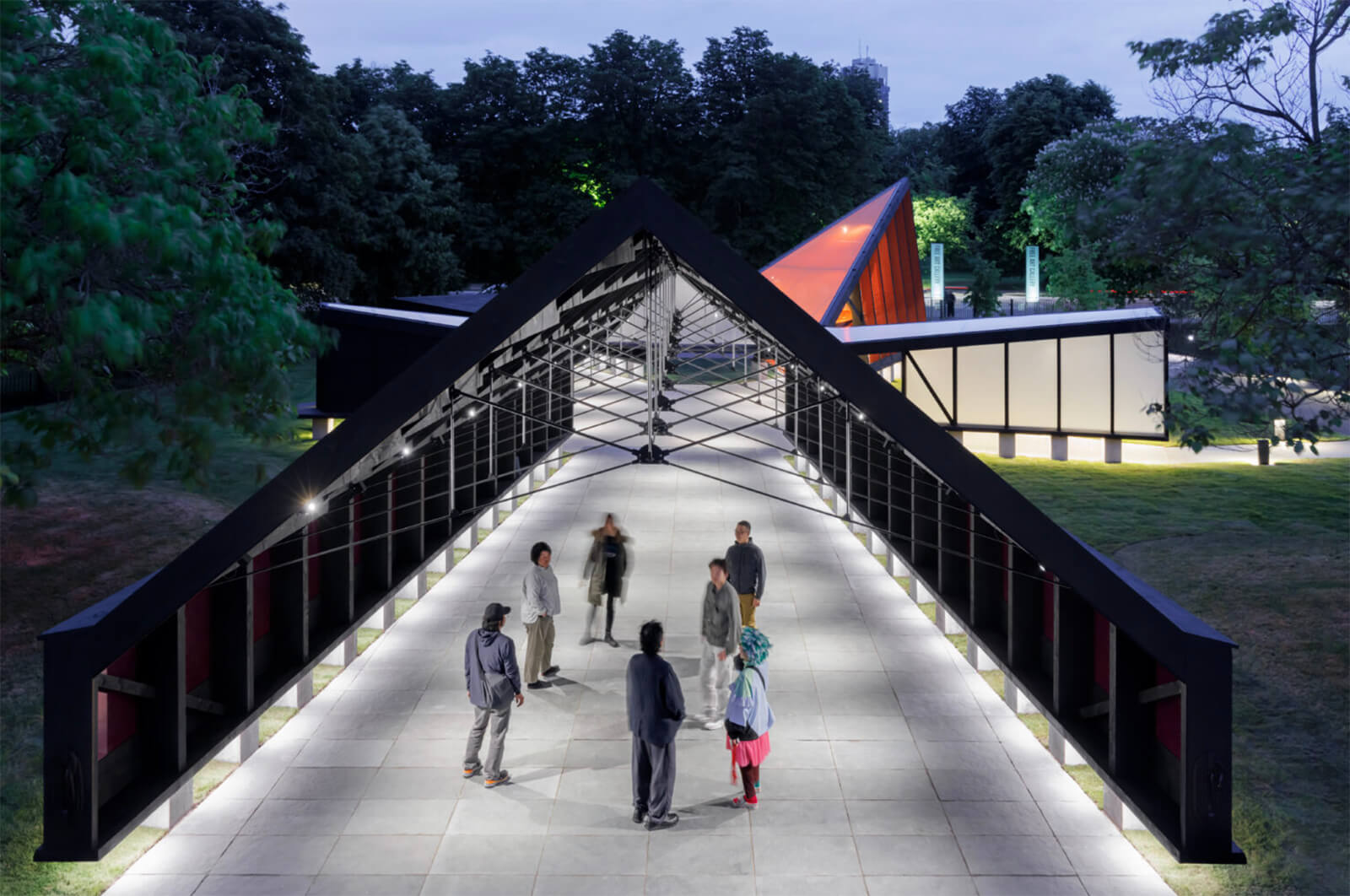
Cho is the first Korean architect to be selected for the prestigious Serpentine commission. He founded his firm in 2003 in Seoul and for the last two decades has been working to investigate, through an architectural lens, the impact of contemporaneously relevant topics such as mass production and overpopulation on the built environment. On commissioning the first architect from South Korea to design the Serpentine Pavilion, Artistic Director Hans Ulrich Obrist speaks on the Gallery’s wishes to increase and bolster diversity. "The architecture field needs to be more diverse,” he states plainly. "Today, we look at offices from all continents for the commission. We initially started the Pavilion scheme based on the idea that architects from all over the world who hadn’t built in London could do so. Then, seven or eight years ago, we made the decision to look to younger architects and architects from wider global regions as we felt the scheme could be a launchpad for these voices. Giving a platform to these architects feels very satisfactory. It is very positive. We want to be useful on all levels: to the architects, to the public, to London and the institution.”
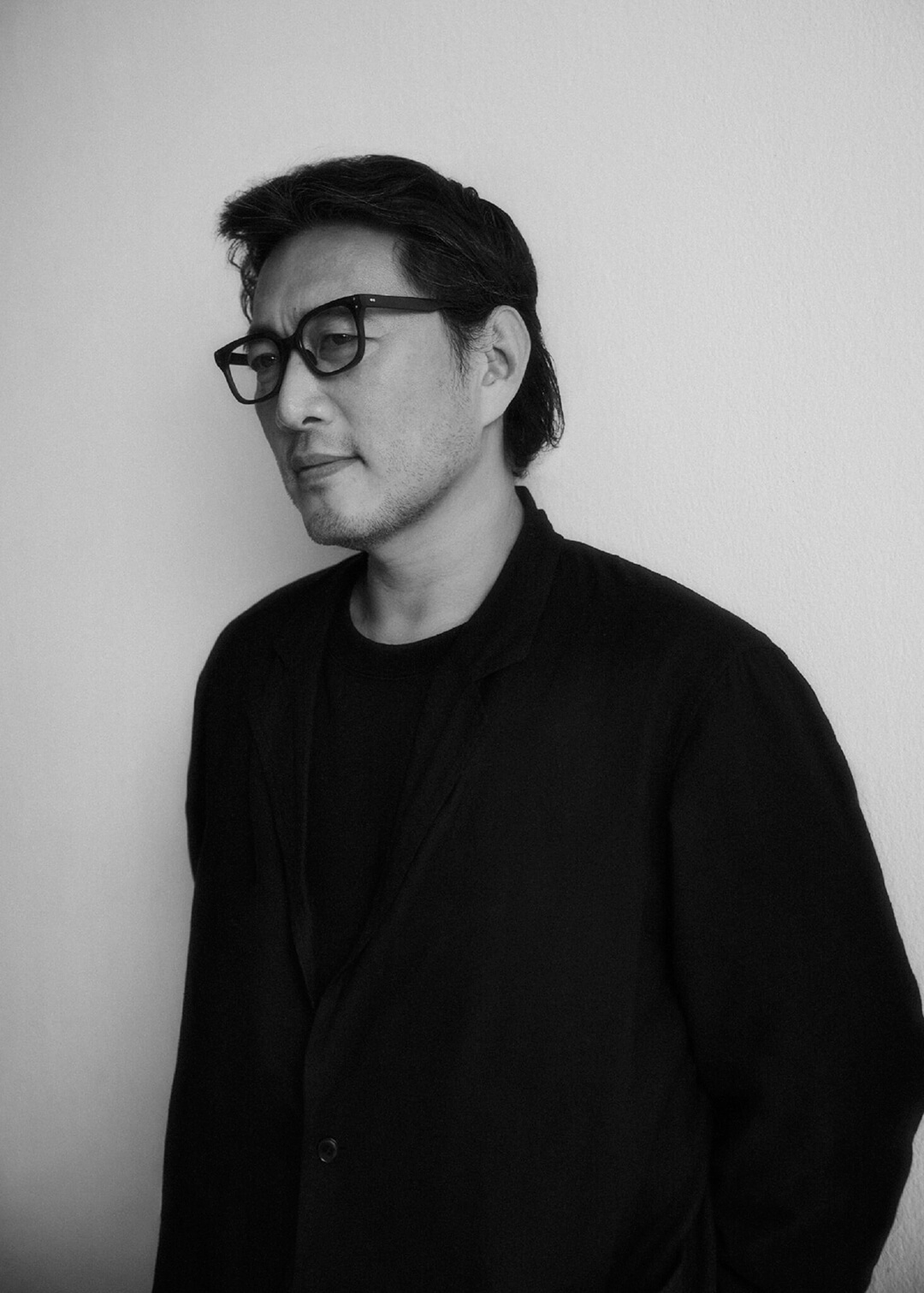
Earlier this week, STIR had the privilege of previewing the Pavilion and meeting Cho to talk about his Serpentine commission in greater depth. "After 21 years of practice, Mass Studies have designed almost every kind of pavilion. We have done 12 of them. And six or seven of them are circular pavilions, so I know where Lina came from—it has a lot to do with a utopian, completely autonomous manifesto-making approach. Rem Koolhaas started it at the Serpentine in 2006. But his balloon structure was open while also being closed and also had some variations of other geometries, which we were obsessed with,” Cho stated on his supposed subversion and compartmentalisation of the pavilion structure itself. “It’s not that I am opposed to or against circles in pavilions as they bring people together, but we have used the pavilion form in a different way. Instead, we have created 10 walls that have at their meeting point or centre a void—a collection of very open spaces. For me, this was about giving choices to users so that diverse groups might join and enjoy the space and with different purposes. They can pick and choose their own narratives of discovery. People can enter from every different direction to weave their narratives too,” he continues, expanding on what can be termed a fractalisation of the pavilion along the lines of diverse functions while still maintaining the same conviviality.
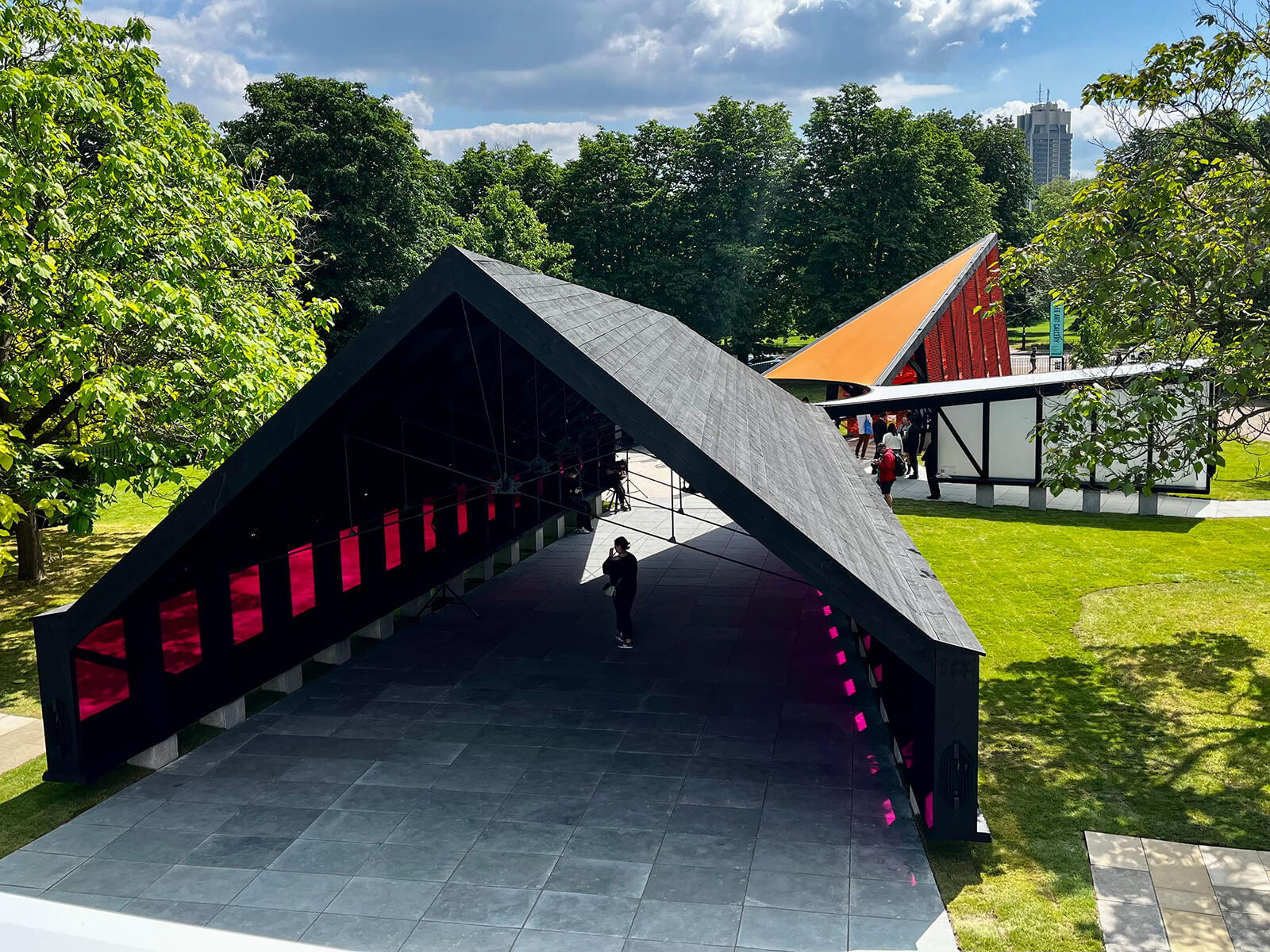
Comparing his "islands" to Korean dishes laid out on a dinner table, visitors can sample as much or as little of the space as they wish. Within this schema, Cho emphasises the fact that his design then actually brings “11 Pavilions” to the Serpentine this year; an unprecedented initiative. These consist of the five “islands”, the central space connecting them and the grassy areas between each architectural front. Yet, according to Cho, these should not be considered as negative space. Although they are void of built material—essentially just greens between each section or “island” of the Pavilion—Cho hopes that users will engage with these areas, too. In line with his design ethos, they offer yet another space for people to “weave their narratives” in by sitting, gathering, playing, or lying down. As the Pavilion opens to the public, it will be interesting to see if and how, users interact with these areas.
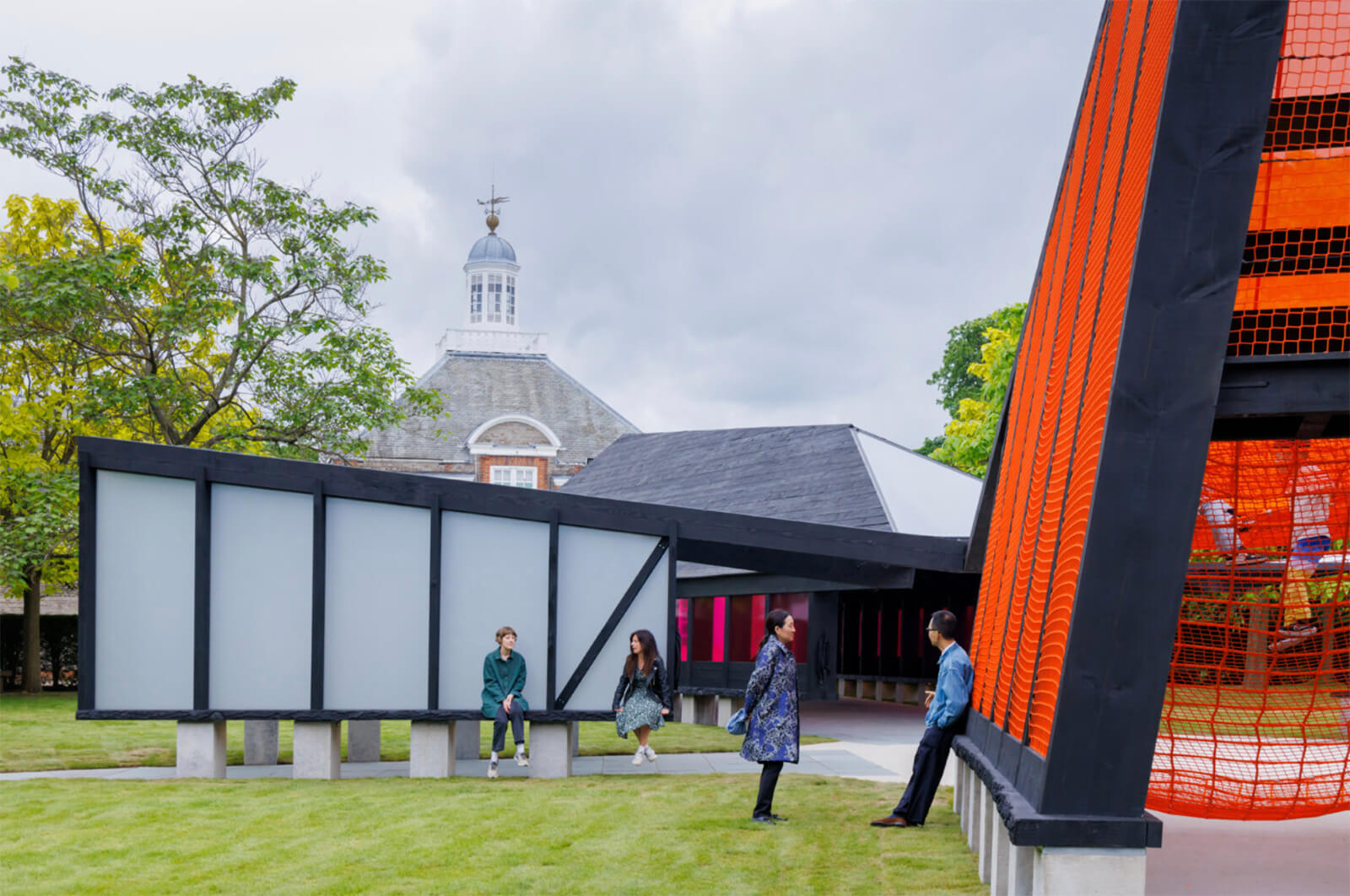
There is a diverse programming at play in this year's Serpentine Pavilion. Each of the five “islands'' has a different purpose, meaning the Pavilion itself is envisioned as what Cho terms a “content machine” prompting a question on the chronology of the planning of these spaces in relation to the central void. “Everything happened simultaneously. We started by emptying the most used space—the void in the centre—and then looked at what was left. But what was left was not endless space. We had a defined territory. We couldn’t move the trees, for example. So the five [islands] grew out of this defined space, particularly inspired by the Korean madang or courtyard house, which is typically rectangular and around its sides has different rooms with different uses.”
Obrist also comments on this. “This is a very small piece of land. That was one constraint for Cho. But another constraint was that there had to be elements of the Pavilion that needed to be covered. It is not only a Pavilion in an outdoor park, but it is also indeed a content machine. There are lots of things happening—lectures, talks, film screenings—that need to be covered. But you can see how spatially open the scheme is still.”
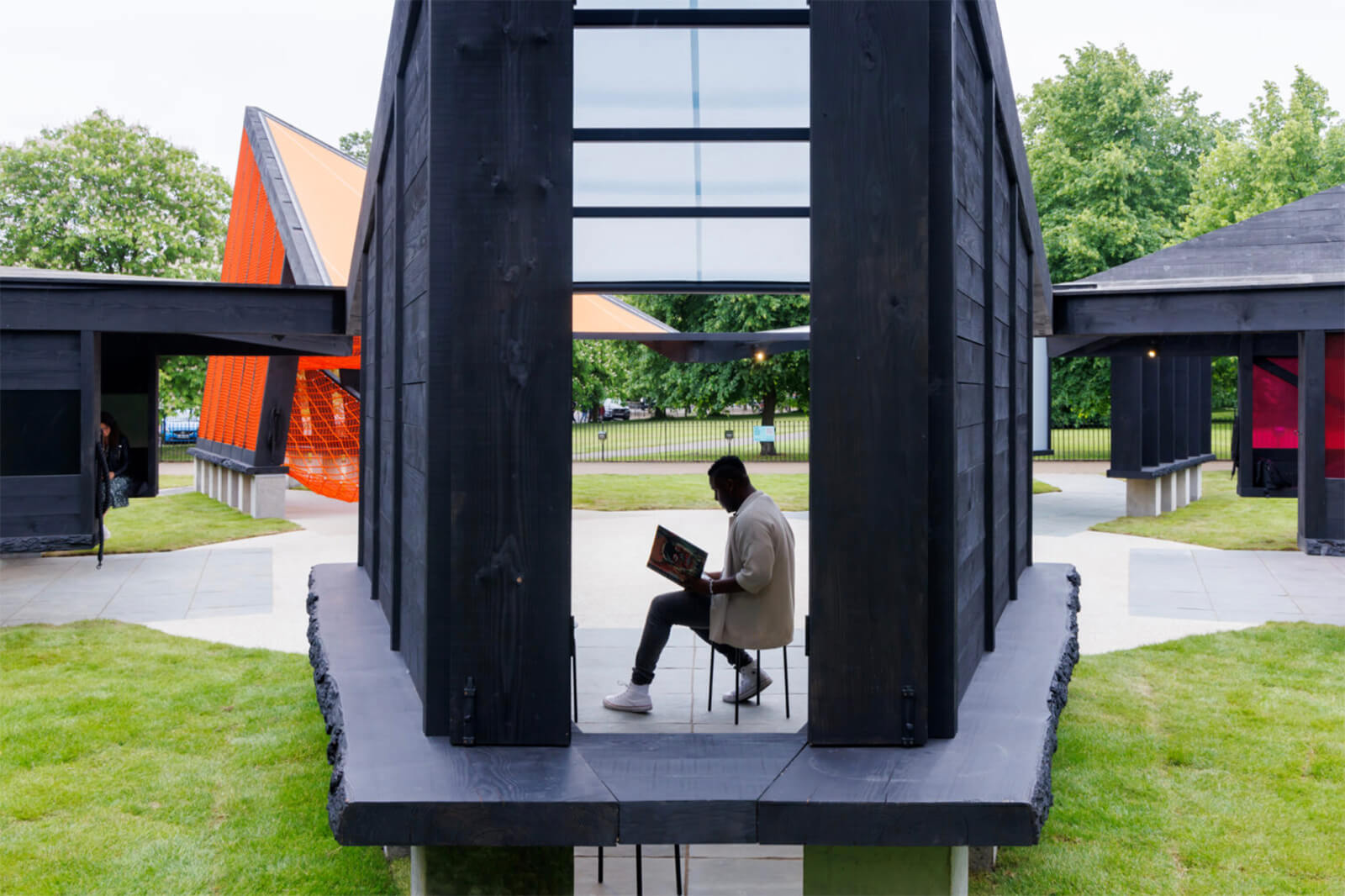
“I don’t think a Korean madang has ever been like this," Cho laughs, pointing to his shard-like "islands” that offer visitors and users varied layers of utility and interaction. The different spaces consist of the Gallery, the main entrance to the Pavilion and site of a sound installation; the Library, a living collection of donated books for public use; the Auditorium, a path towards the Serpentine Gallery lined by benches built into the inner walls to allow for public gatherings and the hosting of talks and performances; the Tea House, an active café which nods to the Gallery’s early 20th century teahouse function; and the Play Tower, a dynamic netted pyramid on which visitors, young and old, are invited to climb and interact.
The micro library is found towards the northernmost side of the Pavilion, tucked into a quiet corner away from the main road and the gallery. Cho describes how this relates to “traditional cultural pavilions in Korea where literary activities such as calligraphy, poetry, reading and chanting occur.” He continues, “The Library is also an antidote for digital fatigue, particularly in how people are encouraged to bring their unread books to the space and share them with the wider public.” How this will function in practice once the Pavilion opens to the public on June 7 will be particularly fascinating to see.
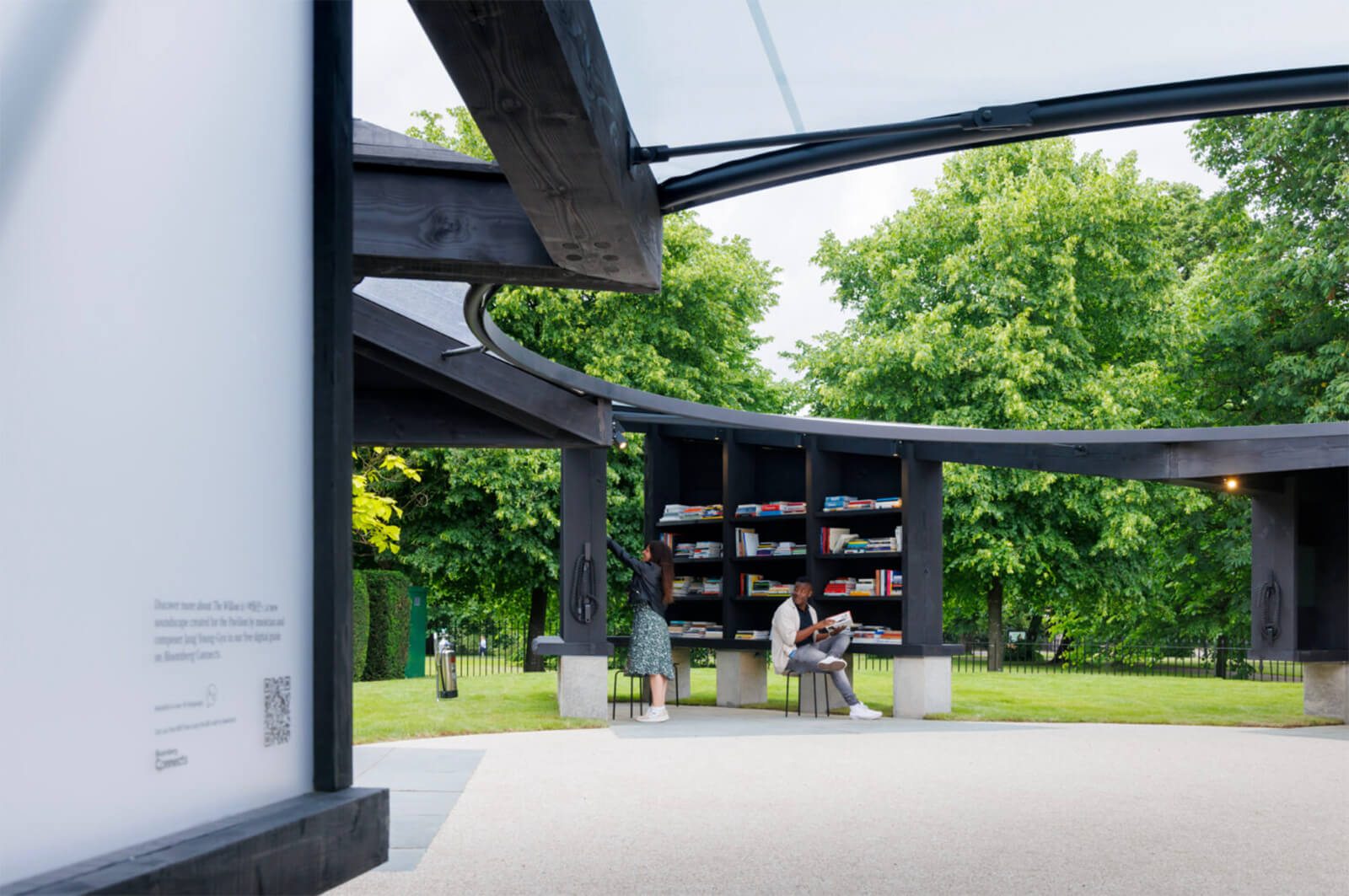
Musician and composer Jang Young-Gyu is behind the six-channel sound installation at the main entrance to the Pavilion. The Willow currently plays, but in the autumn later this year, it will be replaced by another of Young-Gyu’s creations, Moonlight. This musical practice has been directly inspired by the constantly transforming landscape of London’s Kensington Gardens in which the Pavilion stands. “It is actually a love song. A sad love song. It is about waiting for someone you love to come home to; about waiting for months during springtime for this person to arrive back in time for the summer. In September, this song will change to a track about moonlight. The music is seasonal—an ecological practice,” Cho reminisces along with a slightly romanticised undertone.
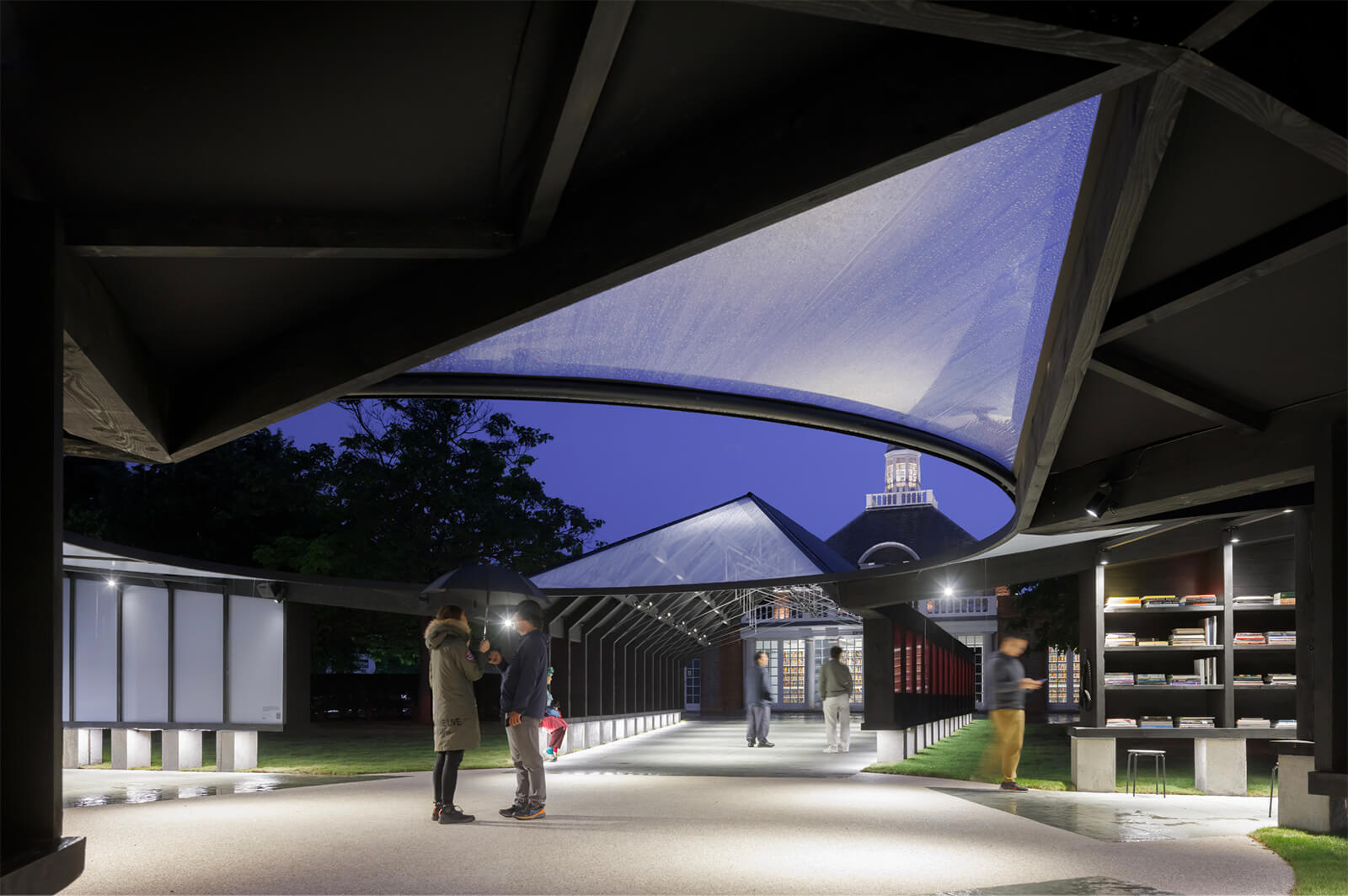
Music is not the only form of sensory engagement present at Cho’s Pavilion. Indeed, the sensory experience feels pertinent and wholly integral to every aspect of the design this year. Visitors are encouraged to touch or physically engage with almost every surface: the glossy books in The Library, the coarse netting at the Play Tower and the warm coffee cups at the Tea House. The Tea House also allows tasting and scents emerge not only from the edible treats here but from the surrounding public park environment with freshly cut grass and trees in full bloom. Although black-stained timber is the dominant material used throughout the Pavilion, pops of colour in the form of bright orange meshwork and neon pink glazing at the Play Tower and Auditorium respectively, offer moments of visual excitement, particularly striking when hit by sunshine.
Speaking to this varied sensory aspect, Obrist mentions that “visitors can come back here and have different experiences each time. The sensory experience also binds people to the Pavilion, in a way and therefore, becomes a personal experience.”
The pavilion’s nomenclature offers a varied interpretation of the design, apart from an interesting story emanating from Obrist’s literary archives. The Archipelagic Void, as opposed to say a voided archipelago, lends a square focus on the void itself. Cho further describes how mass, the name of his firm, is significant for its scientific connotations and associations with the natural realm. Interestingly, he also notes how it is used in sociological discussions, in “mass media” or “mass culture”, for example. “Mass is such a 20th century word and it failed, in a way. When we talk about mass, it should be less human-centric, I think,” he opines. By bolstering the notion of a void—a space typically without physical or tangible mass—Cho and his firm wanted to turn this “failed” concept of mass on its head. Referencing a text by the French writer Édouard Glissant and Obrist, Archipelago, Cho mentions bringing the focus away from monumentality by emphasising the voided area in his design.
“With the void, the focus is taken away from monumentality. Consider how typically, on roundabouts there are monuments in the middle. An obelisk, for example. These give a focal point, a landmark—they bring people together. But in the Pavilion we kept its centre as a void, as in the Korean madang; the centre is actually the lowest part of the building,” Cho states, referring to the lack of architectural structure or built material inside these traditional courtyard spaces. “Although the overhanging roofs of these buildings are pulled downwards and the interior space is very high and open and grand, very intimate things happen in this central space. So in a way, we have captured this essence.”
Obrist similarly comments on this. “In the first meeting, we had Cho talked about the madang. This is a space full of stories; a small courtyard in all traditional Korean housing which accommodates rich spatial narratives and a range of everyday activities. Similarly, in Glissant’s writing, he shows us how perhaps the archipelago's basis in the role of architecture is to no longer show the monumental, but to show the invisible. I think that is quite present here.”
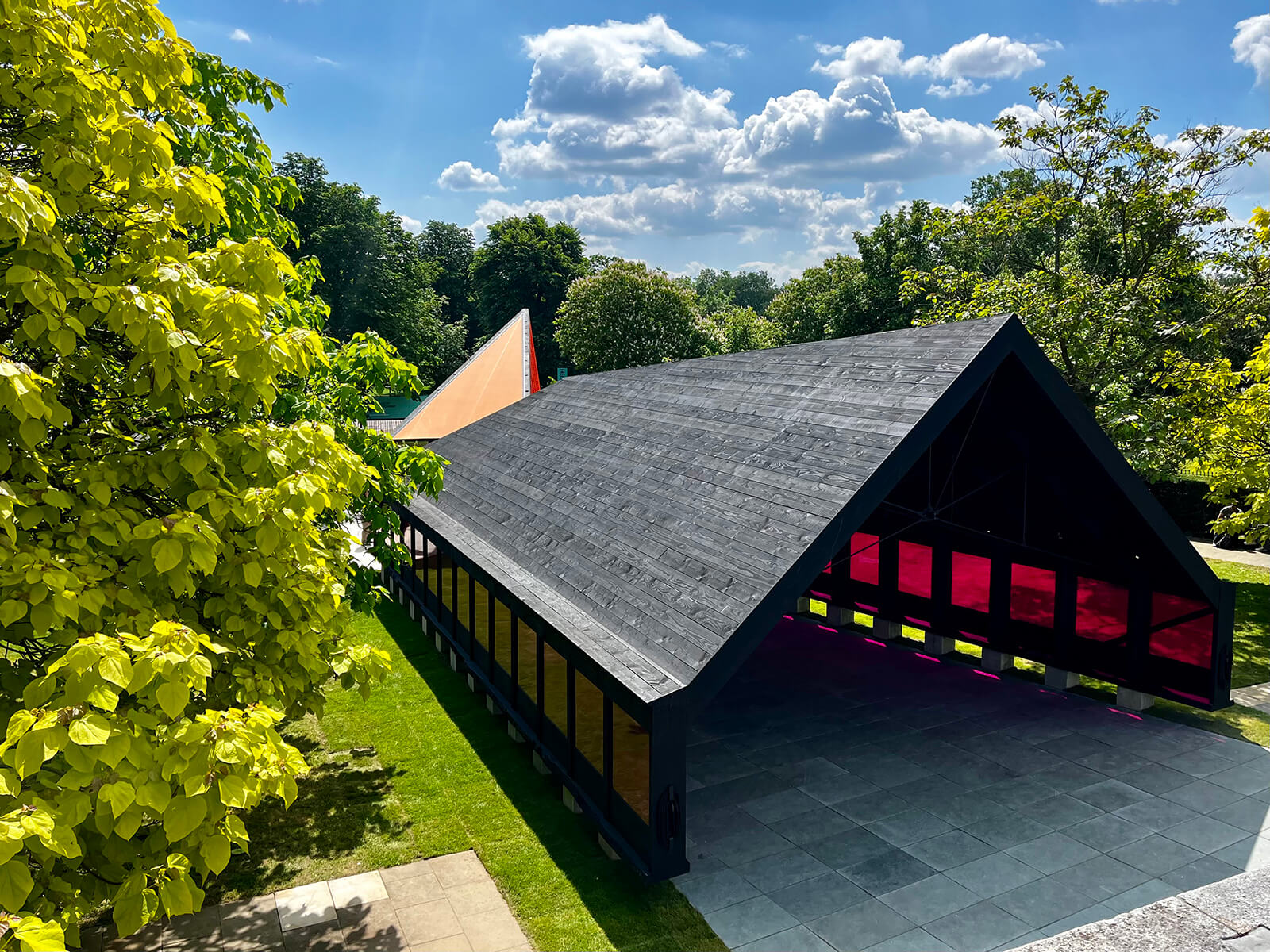
“Cities need spaces that are not commercialised; where people do not have to consume something. They need spaces that are freely accessible to everyone. This is what the Serpentine Pavilion, in general, is,” Obrist concludes. “The fact that there are no doors to Cho’s Pavilion is crucial. That is what this whole thing is really about. It is about letting all people stumble upon the space and use it.”
It feels somewhat ironic that an empty central space, defined neither by walls nor a roof, immediately becomes the most “used” part of Cho’s design. It is a meeting place for all visitors to gather and talk. This occurs even despite the projecting peripheral structures that unconventionally attempt to pull activity away from the core. Indeed, the void is the plane across which users must cross to access other entertainment areas in the Pavilion. By fully embracing this spatial notion, a sense of infinite connection unveils itself. Not only does the central void feel as if it is constantly expanding and retracting itself into its circumferential spaces, but the entire scheme feels endlessly enhanced by the various and intrinsic sensory aspects present. And, in its inherent permeability, such experiences become accessible to all.
Minsuk Cho’s Pavilion at the Serpentine Gallery will be open daily to the public, free of charge, from June 7 - October 27, 2024, at the Serpentine Gallery grounds in Kensington Gardens.
(Text by Sophie Hosking, intern at STIR)
Name: Serpentine Pavilion
Architect: Minsuk Cho, Mass Studies
Project Directors: Bettina Korek and Hans Ulrich Obrist
Project Leader: Julie Burnell, Director of Construction and Special Projects
Construction: Stage One Creative Services Ltd
Primary material: Timber
Main Sponsor: Goldman Sachs
by Mrinmayee Bhoot Oct 14, 2025
The inaugural edition of the festival in Denmark, curated by Josephine Michau, CEO, CAFx, seeks to explore how the discipline can move away from incessantly extractivist practices.
by Mrinmayee Bhoot Oct 10, 2025
Earmarking the Biennale's culmination, STIR speaks to the team behind this year’s British Pavilion, notably a collaboration with Kenya, seeking to probe contentious colonial legacies.
by Sunena V Maju Oct 09, 2025
Under the artistic direction of Florencia Rodriguez, the sixth edition of the biennial reexamines the role of architecture in turbulent times, as both medium and metaphor.
by Jerry Elengical Oct 08, 2025
An exhibition about a demolished Metabolist icon examines how the relationship between design and lived experience can influence readings of present architectural fragments.
 surprise me!
surprise me!
make your fridays matter
SUBSCRIBEEnter your details to sign in
Don’t have an account?
Sign upOr you can sign in with
a single account for all
STIR platforms
All your bookmarks will be available across all your devices.
Stay STIRred
Already have an account?
Sign inOr you can sign up with
Tap on things that interests you.
Select the Conversation Category you would like to watch
Please enter your details and click submit.
Enter the 6-digit code sent at
Verification link sent to check your inbox or spam folder to complete sign up process



by STIRworld | Published on : Jun 07, 2024
What do you think?