Play-inducing installations on view at the London Festival of Architecture
by Almas SadiqueJun 22, 2024
•make your fridays matter with a well-read weekend
by Mrinmayee BhootPublished on : Jul 18, 2024
The sensory experience and hence aftereffects—from the overload of information we are subjected to daily through billboards, people, pollution and a near constant buzz—from living in cities is a topic that has garnered much research and strategies for mitigation. Research has proven that noise pollution is making you sick. People in cities are constantly and unwillingly subject to noise above 85 decibels from various sources, something that can cause hearing loss in time. Urban life also sustains average background noise levels of 60 decibels, loud enough to raise one’s blood pressure and heart rate, making it a silent conspirator in our deteriorating health (mental and physical). Hence, there exists a long history of noise mitigation and urban planning centred on creating “quiet zones” within cities. Think American suburbia, for instance.
While the mitigation of noise is a vital concern for urban design and planning, strategies towards these also raise questions of social injustice: who has access to quiet zones? What or who is excluded from these spaces? Are any of these regulations based on prejudice against certain communities? Bringing these concerns to light, while creating public spaces of sonic well-being form the central thesis for an ongoing project by multidisciplinary artist and designer Nathalie Harb titled Silent Room. Through the project, the Beirut-born designer’s proposal for an urban typology is a spatial experiment in creating "sites of absence within the busy soundscape of the contemporary city."
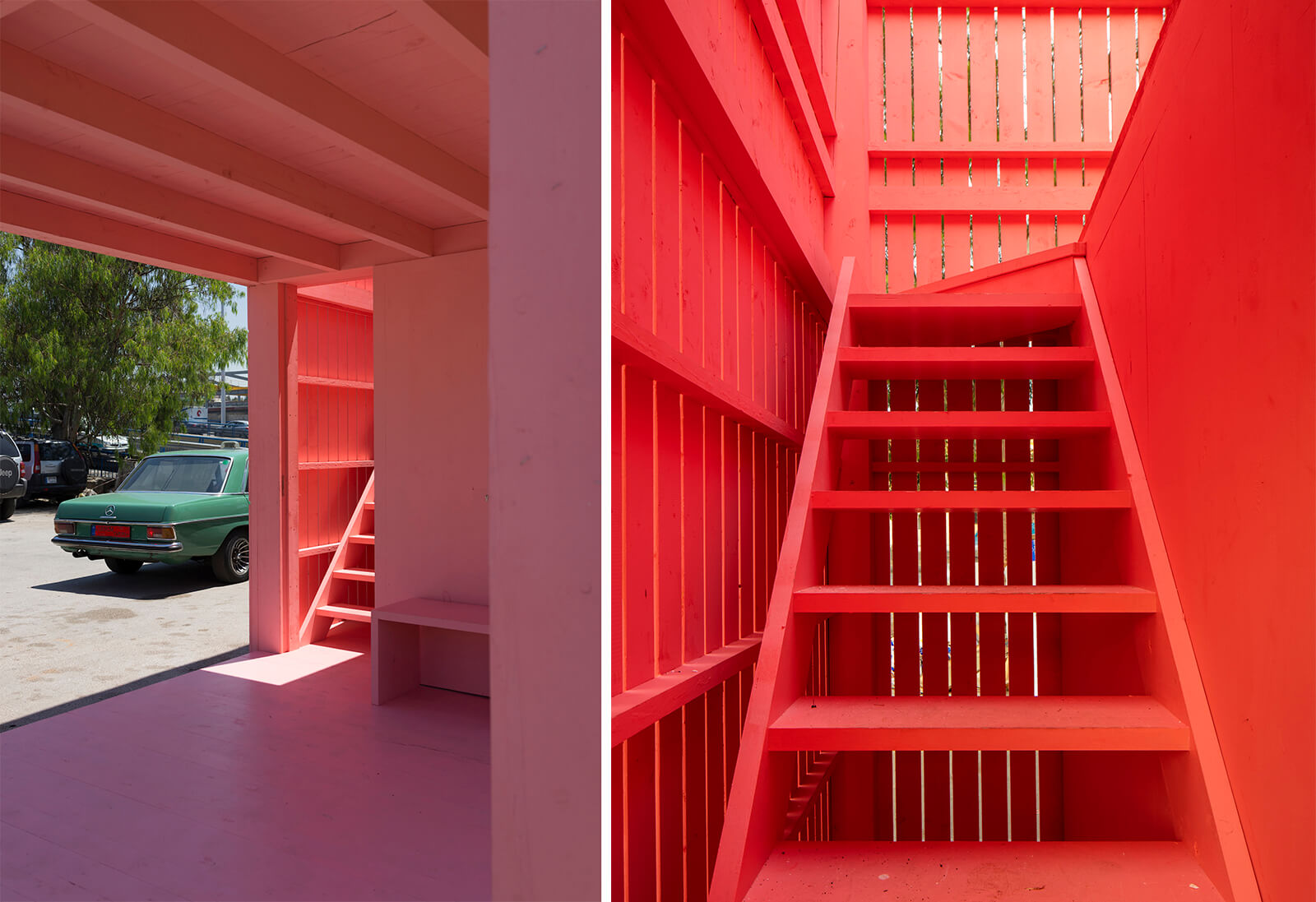
Presented for the first time at the Beirut Design Week 2017 and installed in three locations: at the intersection of a highway, an industrial site and a low-income neighbourhood, the pavilion proposed a space in which the quantity of information was radically reduced, affording “the luxury of silence” to everyone. Since then, Harb has adapted the project for the London Design Biennale in 2018 and the UNESCO Week Of Sound in 2019. The latest iteration at the London Festival of Architecture—commissioned by SONCITIES, a research project at the intersection of sound, urbanism and critical spatial practices—at LJ Works, Loughborough took the form of a tent constructed with bamboo and fabric to critically examine not only the idea of sonic refuge but the fundamental idea of refuge.
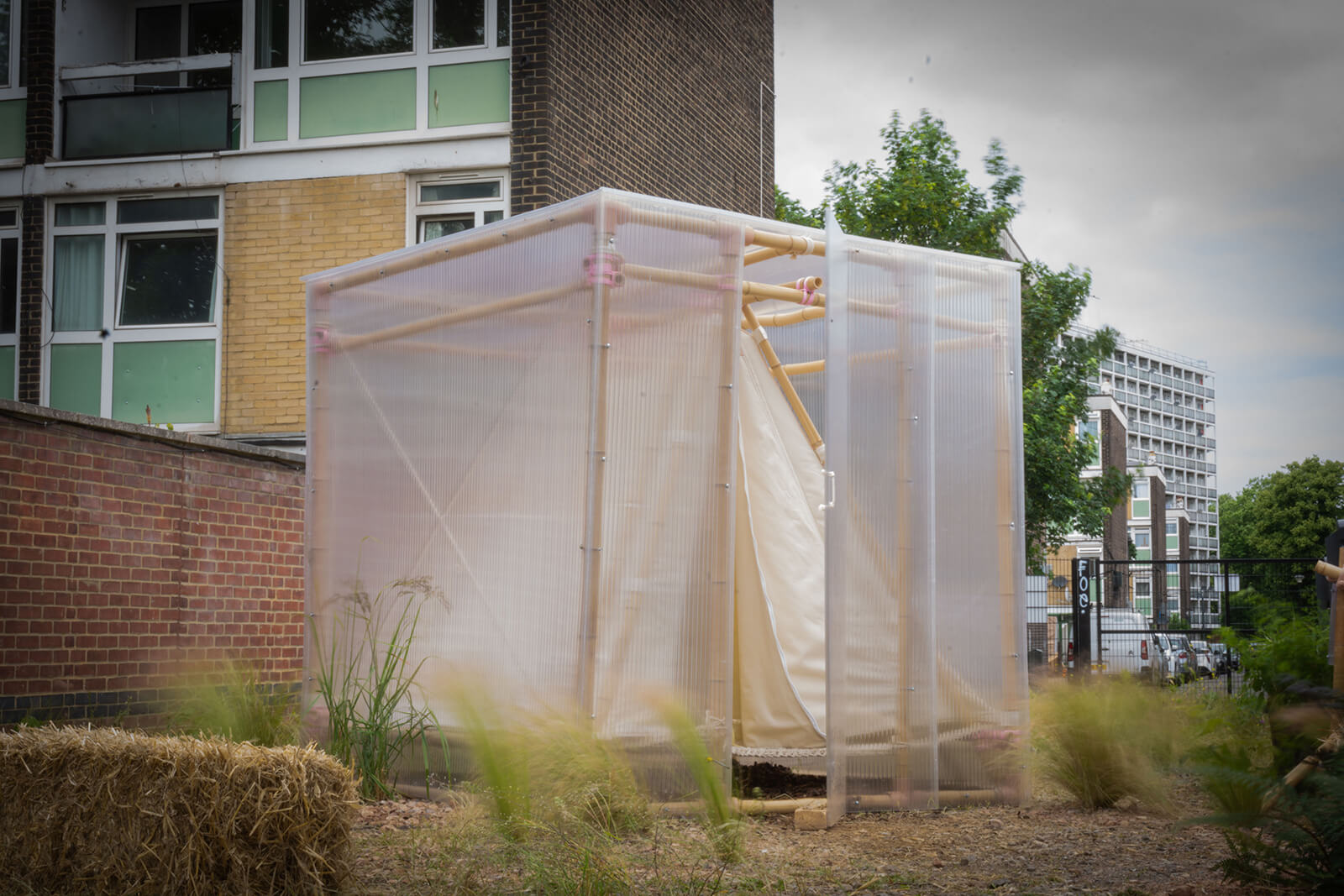
The project's curator Gascia Ouzounian elaborates on collaborating with Harb, "For me, Nathalie's first Silent Room was such an important gesture of spotlighting injustice around noise or the noise exposure. And this concept is not hugely prevalent in urban planning. We're aware of noise levels, noise mitigation, noise regulation and planning around that. But the idea that you are exposed to noise differently based on class differences, race, ethnicity and citizenship differences is not discussed as often. I thought that was such an important kind of question to be asking, in and through architecture. And to me, the project is actually an invitation to listen; it wasn't an invitation to just block everything out.”
Harb spoke to STIR on this question of listening, or what we can hear and who has the right to tune the din of the city out. The conversation elaborated on her ongoing research on the project, touching on the idea of refuge, critically examining what sonic refuges mean for urban planning and the genealogy of her sonic architecture: from isolating oneself to working with and amplifying contextual sounds. Below is an excerpt from the interview.
Mrinmayee Bhoot: Could you tell us how and why you began exploring this idea of sonic architecture or the interconnection between sound and builtscapes, given that sound happens to be among the more ignored senses in architectural thought?
Nathalie Harb: It didn't start with a preoccupation with sound; it started with another sense, of air and breathing. The research was triggered by the Garbage Crisis of 2015 in Lebanon. Garbage was on every street, catalysing all the different senses, and inducing a feeling of suffocation and disquiet. So, the idea of working on the Silent Room was about making everything silent in a way: sound, what you see, what you receive in terms of information and the haptic senses. It became about creating a space in the urban environment that would be calm in terms of sensory input. And because I'm from Beirut where there are no regulations for noise levels, it was very important to be able to decrease the volume and bring it to a level that is comfortable.
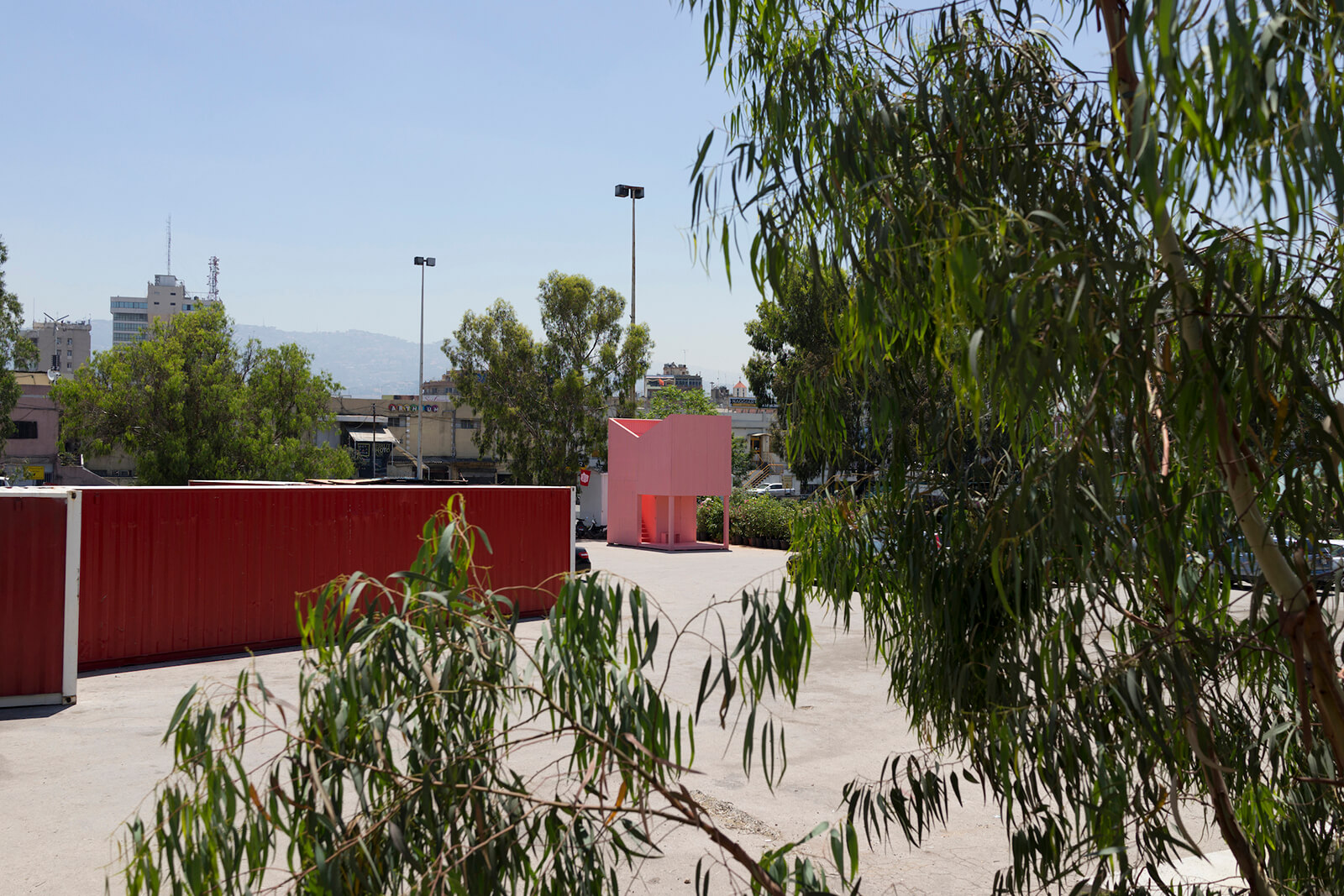
So when we started building the first one, I was working with acousticians and architects but I never started with the ambition of working on an acoustic architecture. I started with this quiet public space in mind—working with a team of people—which led to the design of the first Silent Room, which was like a tunnel. The idea was always to bring awareness around the importance of creating a public architecture that is quiet and allows a sense of tranquillity.
Mrinmayee: You write that the Silent Room is an attempt at creating a "site of absence within the busy soundscape of the contemporary city." Could you elaborate on this idea of absence? And how does each version adapt to this concept?
Nathalie: When I say it's a site of absence, it’s a kind of absence that allows more presence. It is a kind of absence that creates space and makes you aware of everything that is around you because all the distractions have been taken away. It’s like an envelope between you and the outside world.
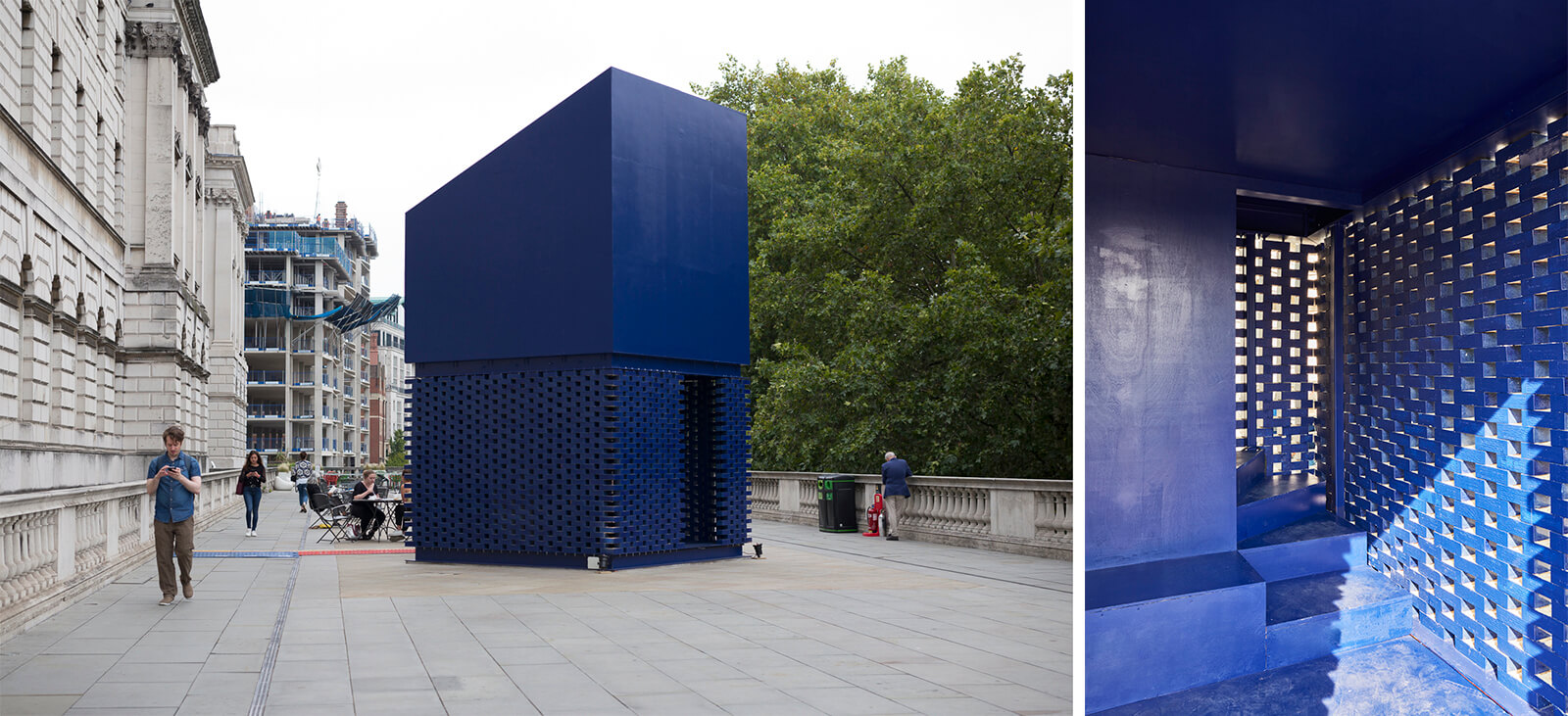
Unlike the former pavilions which were designed to be acoustically isolated, for the Silent Room at the London Festival of Architecture 2024, the context where we put up the installation was already relatively quiet. Hence, the design for the structure for the design festival in London took reference from a pavilion I did in Al Ula, which had an open form. Because the surroundings were very quiet, the idea was to tune into the sound of the desert through the architecture, the intention being to retain sound while working on this idea of transitory spaces. Another topic I’m interested in is the notion of transient architecture with my research.
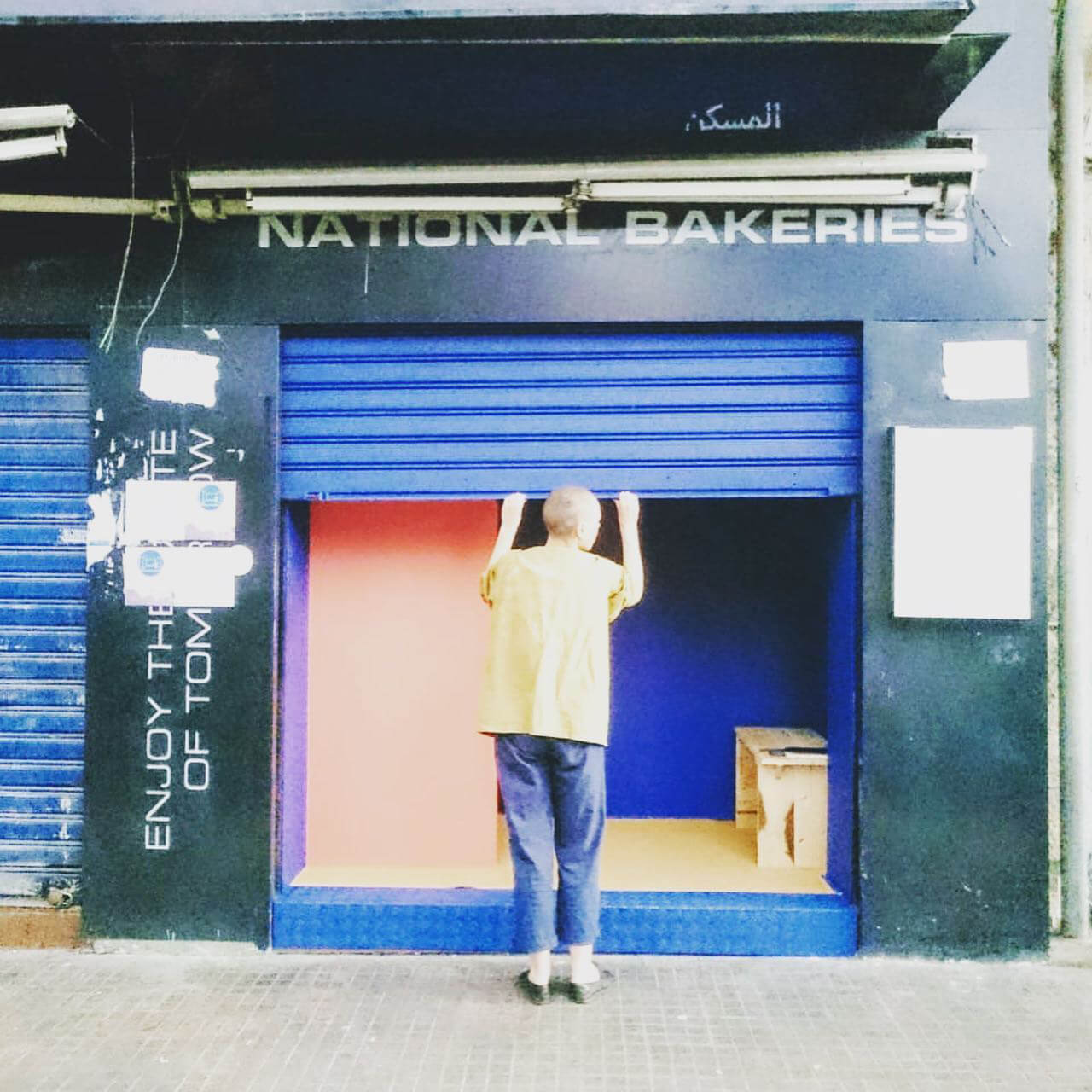
So, with this fourth iteration, while there wasn’t a constant flux of sound as with most cityscapes, there was the sound of aeroplanes at certain moments and then trains. So, rather than being isolated the design takes in the sounds from the outside—the airplanes and the trains—and that’s also how we started working on this idea of migration and movement. The soundscape created by Gerard Gormley plays into that idea.
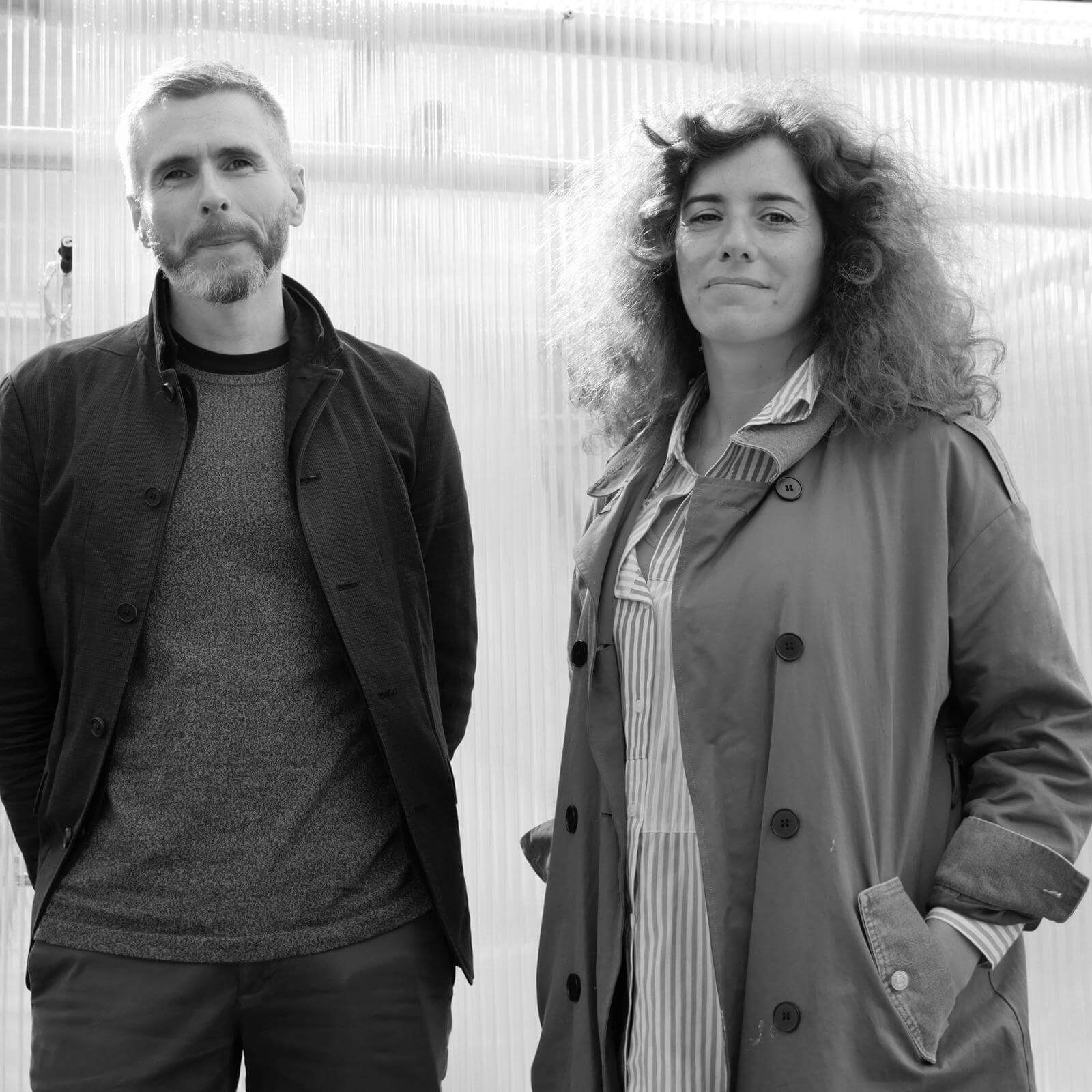
Gerard Gormley: Yes, so the way that we were trying to think about movement and migration in terms of sounds was a simple approach, but it worked quite well. I have an archive of video recordings from different countries that I've been visiting and because we were thinking about migration, we ended up using sounds from Armenia, Ireland and Lebanon as a representation of the people involved in the pavilion design and also countries which are known to have histories of migration.
So what I decided to do was to take these recordings and bring them to the Loughborough Farm site and play them through found materials from the site. It was a way to mark this idea of movement and having the location influence these sounds. It was important to illustrate through the sound the notion that when people migrate, they are influenced by the new location and by the other cultures they come into contact with and create something new, like the soundscape.
The way to think about that sonically was to take these sounds to the site and play them through a vibrational speaker. Essentially, it's a flat surface speaker that you can place on different surfaces and it effectively turns those surfaces into speakers amplifying these sounds.
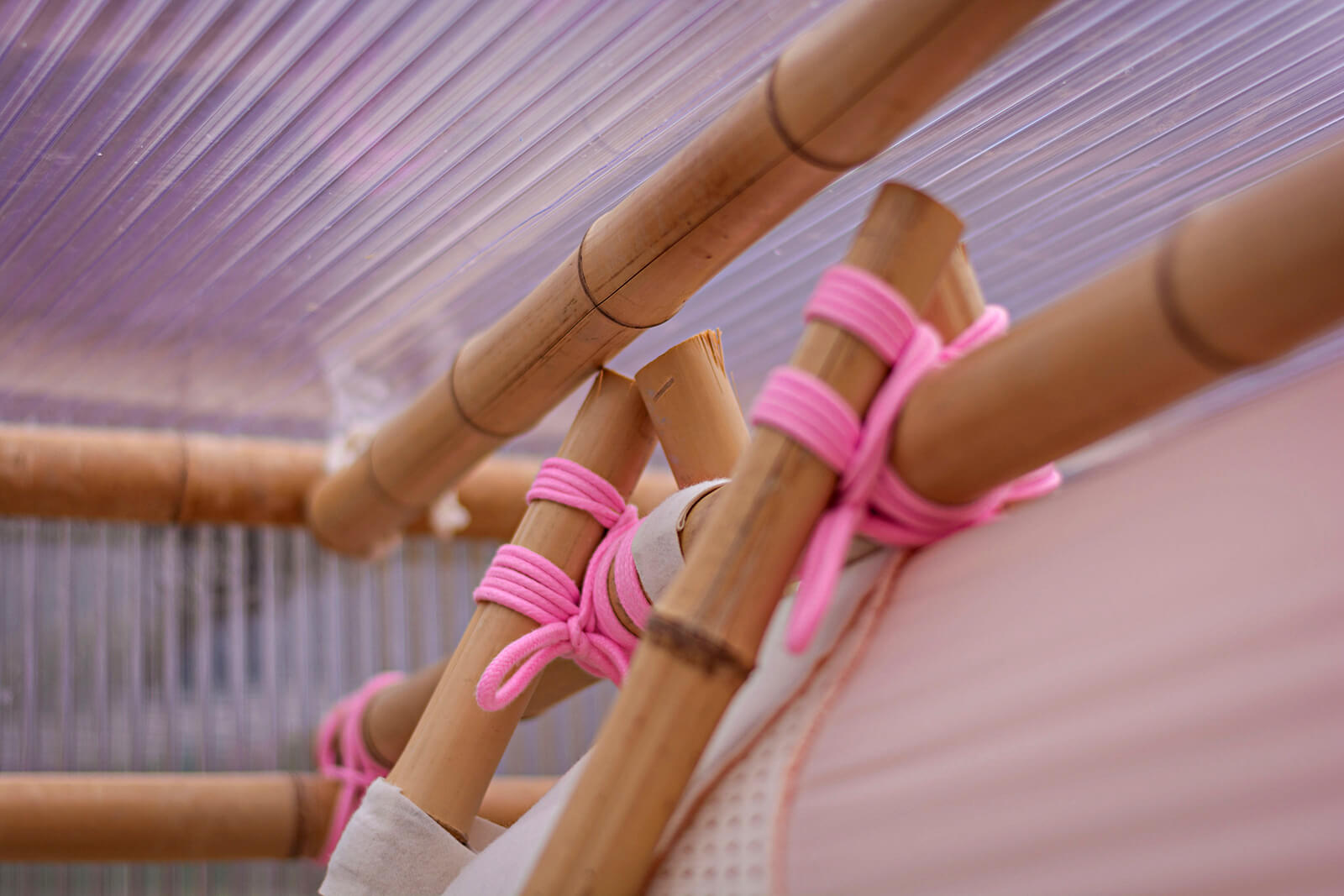
Mrinmayee: That’s fascinating because another thing I was curious about is how the location affects the conceptualisation of each version of the Silent Room. How do you decide where each Silent Room will be located and how does that decision influence its design?
Nathalie: The site is always a very important element for the installation design. For instance, the first one was a response to Beirut in the sense that its visual language was derived from its surroundings. It was also strategically placed at noisy locations: the intersection of the highway and then this industrial neighbourhood. Then we adapted this one in London, where we reduced the footprint and worked with brick, also taking from the context.
Then in the UNESCO version, it was based more on experimenting further with working within an existing urban fabric and working with the constant din of the city. We were commissioned by the AUP Neighborhood Initiative, which is an initiative that works with the urban fabric of this area. It was installed in the landmark site of Al Afran Al Watania (the National Bakeries) in Beirut and integrated into the built environment.
And then in the latest one, when I started researching the neighbourhood, I was quite interested in how the site was at a junction. There was the train station and we could also hear the planes overhead. The idea of movement came along from this context. But then architecturally, since we were located on a community farm that was built with scaffolding and covered with polycarbonate, I wanted the Silent Room to reflect that. While in previous versions, I wanted the structure to stand out, with this one, the intention was more to integrate it with the landscape.
Mrinmayee: As you call this project an ‘urban typology’ how do you see this project developing further? Do you see it evolving into more than just a temporary installation?
Nathalie: When I started doing it and even now, I have the same ambition for the project, which is, to have it implemented in the city on an urban planning level. I would love for cities to be developed around spaces of quiet as essential facilities. Of course, there are places like parks and libraries but they can also be inaccessible to certain communities.
That’s the question I’m researching at the moment: how do we implement it? How do we integrate it with the community? How do we ensure its maintenance and security? And if it's not possible to have them as permanent features in the built environment, how can I create a transient place that can act as a sensory shelter? I've always been interested in this notion of shelter and sheltering space. This is then translated into my work with transient, nomadic typologies and how they can critically question the urban landscape and become sites of experimentation.
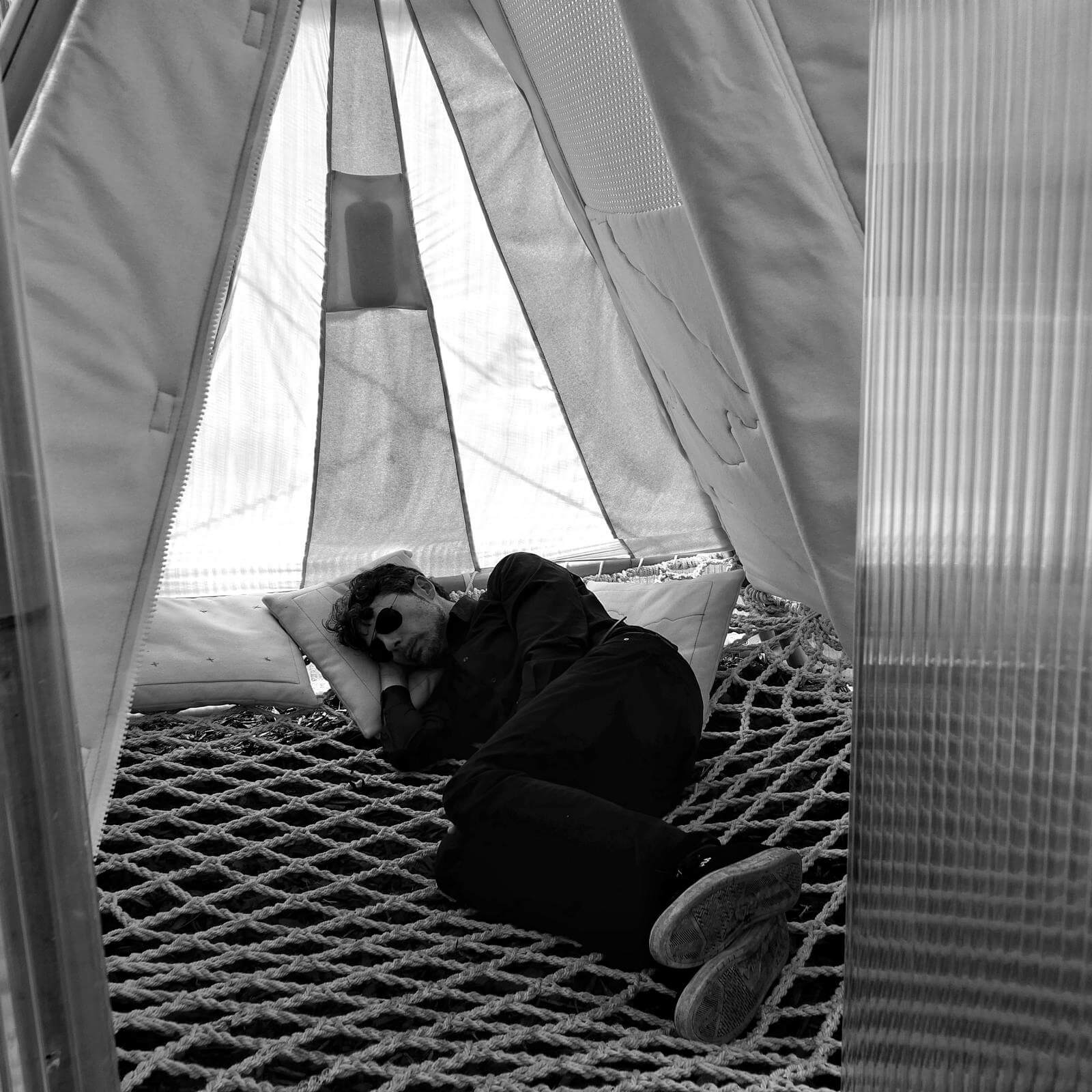
Mrinmayee: When you say you would like such spaces to become a part of urban planning, I was just thinking about how through this project, we can also comprehend spaces of inequality within the city. The deployment of these structures can in a way bring to light marginalised neighbourhoods, and who has access to certain types of urban spaces.
Nathalie: Absolutely. This project does raise a lot of questions about inequality or spatial justice. You can map a city through its sounds to understand which areas are poorer or underprivileged and how different areas and communities deal with it. But then with this typology, you can also understand other types of inequality, since with the project, as it evolves, I ask a range of questions about shelter as well.
So who has the right to shelter? And what does a tent represent? Is it someone’s home or is it meant for recreation? Through this and my other work, I'm just trying to deal with the anxieties of urban life as they are.
by Aarthi Mohan Oct 07, 2025
At Melbourne’s Incinerator Gallery, a travelling exhibition presents a series of immersive installations that reframe playgrounds as cultural spaces that belong to everyone.
by Anushka Sharma Oct 06, 2025
An exploration of how historic wisdom can enrich contemporary living, the Chinese designer transforms a former Suzhou courtyard into a poetic retreat.
by Bansari Paghdar Sep 25, 2025
Middle East Archive’s photobook Not Here Not There by Charbel AlKhoury features uncanny but surreal visuals of Lebanon amidst instability and political unrest between 2019 and 2021.
by Aarthi Mohan Sep 24, 2025
An exhibition by Ab Rogers at Sir John Soane’s Museum, London, retraced five decades of the celebrated architect’s design tenets that treated buildings as campaigns for change.
 surprise me!
surprise me!
make your fridays matter
SUBSCRIBEEnter your details to sign in
Don’t have an account?
Sign upOr you can sign in with
a single account for all
STIR platforms
All your bookmarks will be available across all your devices.
Stay STIRred
Already have an account?
Sign inOr you can sign up with
Tap on things that interests you.
Select the Conversation Category you would like to watch
Please enter your details and click submit.
Enter the 6-digit code sent at
Verification link sent to check your inbox or spam folder to complete sign up process



by Mrinmayee Bhoot | Published on : Jul 18, 2024
What do you think?