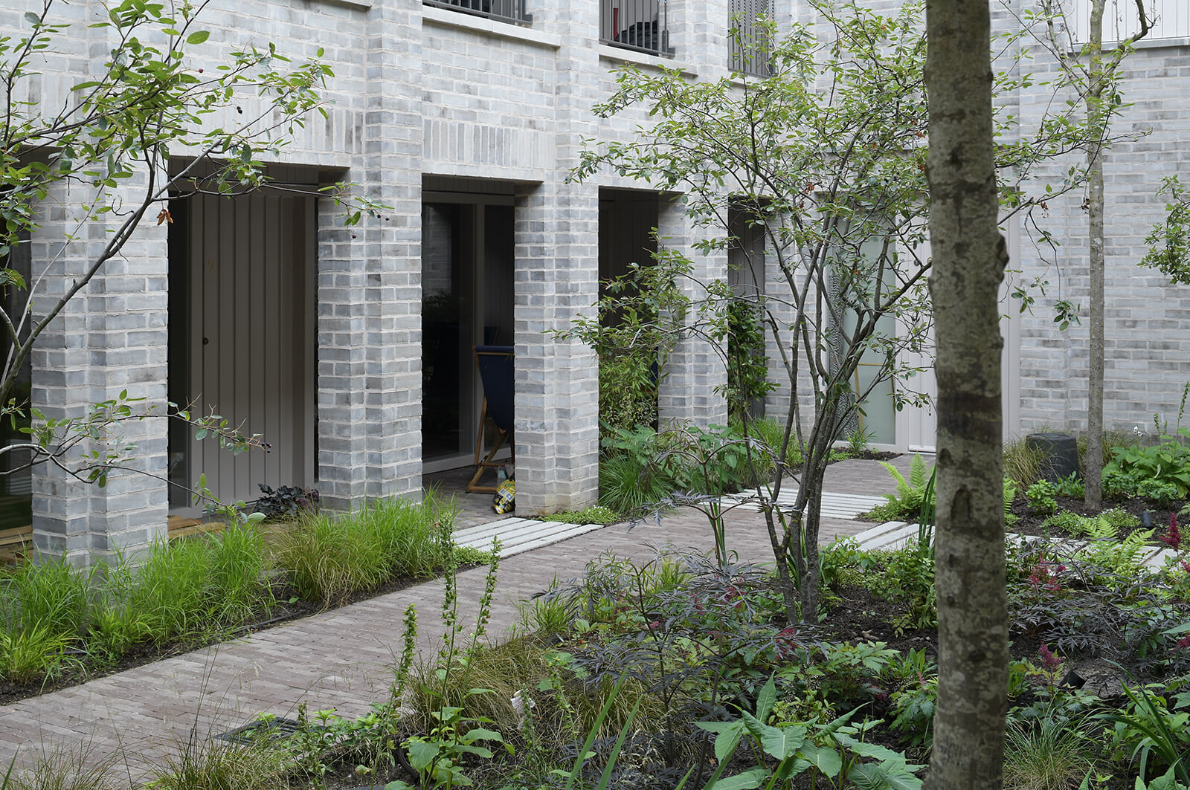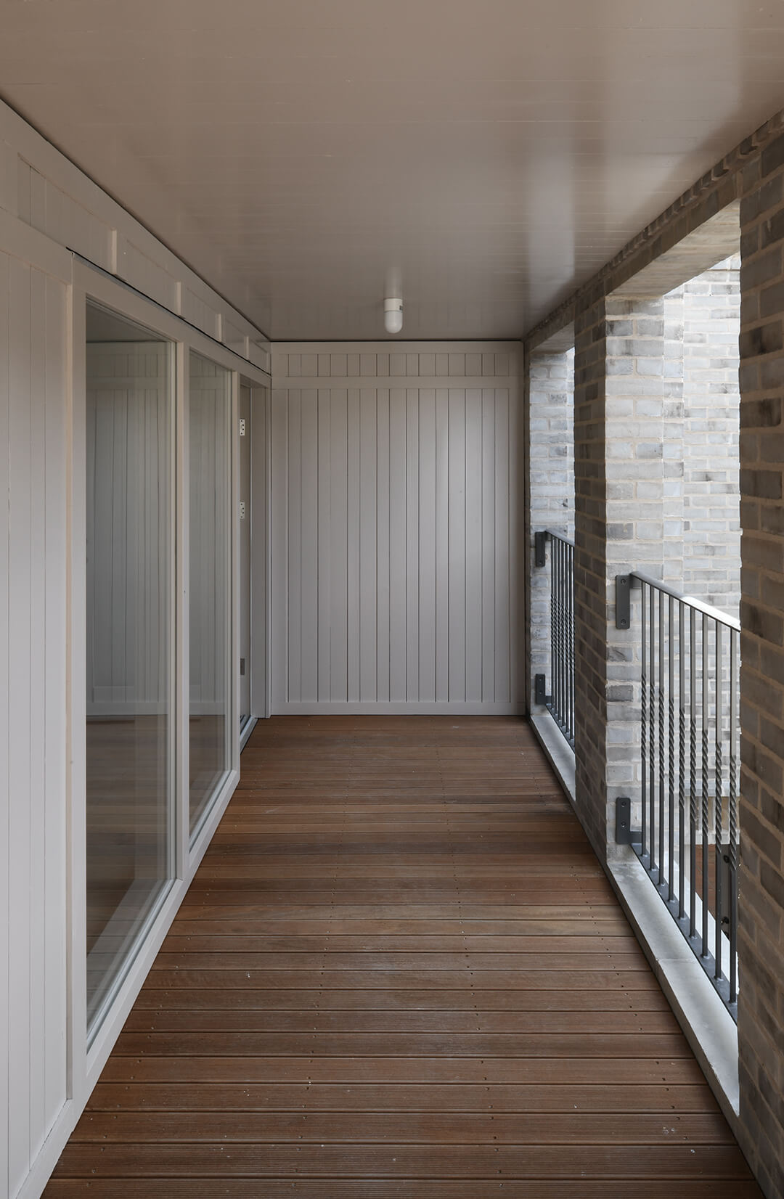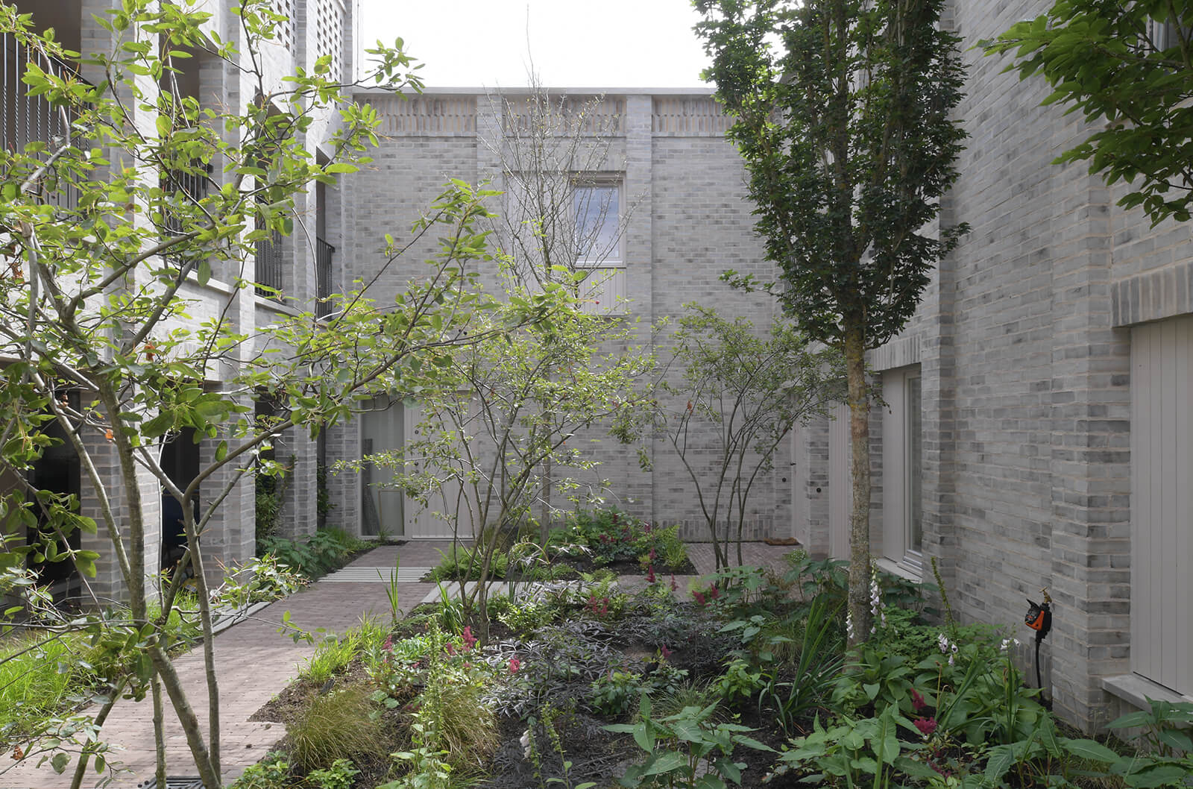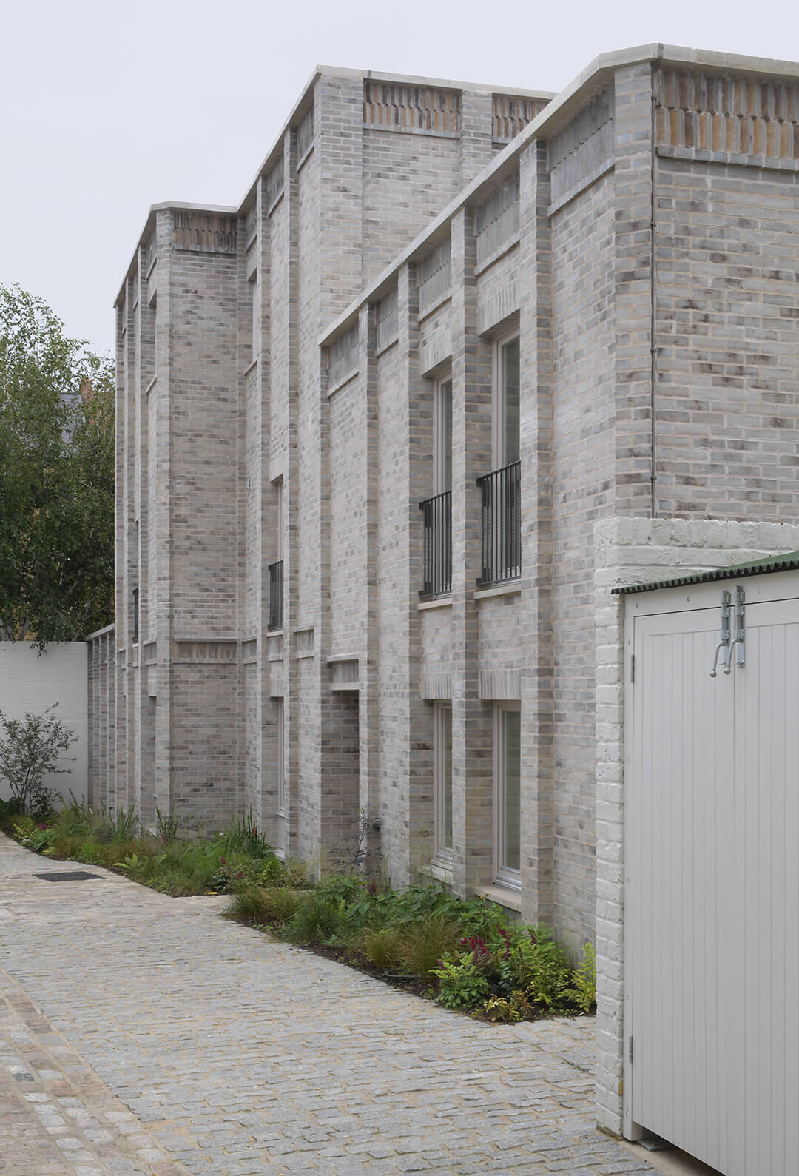Inside RIBA's 2025 Stirling Prize shortlist: big, beautiful architecture, but rarely bold
by Bansari PaghdarSep 11, 2025
•make your fridays matter with a well-read weekend
by Anmol AhujaPublished on : Oct 19, 2023
Amid a string of architectural projects that can be read as responses to a brief, an overarching issue, or just to a perceived status quo, what is considered truly remarkable and exemplary serves to be a potent representation and reminder of what a society most urgently needs its architecture to be. Even while institutionally selected, this year’s RIBA Stirling Prize shortlist does provide a peek into the gamut of myriad problems facing the UK today, and how a contemporaneous architecture may partake in addressing those. For instance, the fact that at least four of the six projects selected touch upon a facet of the housing crisis by offering solutions tinged with a communal and social outlook is, in a way, telling of not just the proportions of the crisis, but more importantly, of architecture’s agency in addressing it. “Amidst a backdrop of housing shortages, growing inequality, and economic uncertainties, this year's shortlist demonstrates that well-designed buildings can offer genuinely inspiring solutions to our most pressing problems," cited Muyiwa Oki in the same vein, as the RIBA’s new president after assuming office in September. While the UK's housing problem isn’t certainly relegated to a backdrop in these projects, the view to perhaps share a prototypical approach to housing along a range of scales with an unmistakable social and community-orientated character is sustained.

The other unfazeable fact remains that five of the six shortlisted projects happen to be in London, reflecting upon a still transforming an itinerant cityscape for a packed capital and the opportunities therein, along with perhaps a partisan view to the concentration of construction activity invariably linked to development, urbanity, and even media representation. The former is of particular interest and relevance here, as British architecture studio Sergison Bates architects’ response to a brief of restraint and limitations yields a delightfully robust and simple set of dwellings centred along a green courtyard near Clapham in Southwest London.
The first major challenge was presented in terms of a site fully enclosed and bound by terraced houses and gardens on all sides. The central courtyard that provides access to the nine dwelling units is thus the visitor’s and resident’s first point of contact with this inward-looking oasis of sorts, accessed through an arched opening and cobbled inner mews street, lined with timber at the top. The resultant secluded character of the site and the dwellings offers “natural surveillance” and a communal touchpoint for the residents in what manifests as a subtle interplay between thresholds and levels in the shared central space; their formality and informality, and how they blend the proverbial inside, outside, and the in-between. The central courtyard remains heavily planted with multi-stemmed fruit trees, deciduous and evergreen shrubs and grasses, perennial woodland flowers and climbing plants, that aid in the site’s visual character, aesthetic, and a veritable contrast between the built and the landscape.
"As flowers bloom and fade and tree canopies fill out and shed their leaves with the changing of the seasons, as shrubs spill over pathways over time, the garden mirrors the comings and goings of the small community of residents, and invites them to linger, talk with neighbours, sit with a cup of coffee of a book,” the architects summarise, as they try to decode the more abstract, slightly emotionally resonant character of the courtyard, and the intangibilities of the social, communal character they wish to imbue Lavender Hill Housing’s spatial nexus with. A perambulatory clay brick pathway offsets the apartments from the courtyard, serving as a buffer zone suitable enough for a couple of lay-out and lounge chairs.

A similar but minimised spatial synergy is transposed on to the interiors of the units, arranged around a private courtyard space within. The dual set of courtyards puncturing the mass of the structure serve to address another set of challenges posed by the enclosed nature of the site—that of a lack of daylight penetration into any of the living spaces. A timber-decked terrace on the first floor overlooks this private open space. In what is seemingly a programmatic oddity, the bedrooms are housed on the lower floor level—the level of access into the units—with windows opening onto either the communal or the private courtyard spaces, depending on the layout of the individual unit. The two levels within the apartment are connected via a winding stairway that leads to the living spaces and kitchen at the first floor level, arranged so to maximise daylight penetration at the higher levels of the residence.
The mews character of the development is pronounced on the northern side that abuts the rear of a row of houses affronting a primary vehicular street, where the structure rises to three storeys, higher than the uniform two along the rest of the housing. Along the courtyard, the scale is attenuated by a minimal open loggia accessed by a metal stairway from the ground floor corridors. The landing on the first floor connecting to the loggia provides access to the units from the living space, and additional private amenity space overlooking the courtyard. The flat roofs subsume a similar language to the courtyard design, albeit complemented by sedum and smaller, hardy flowering plants in creating a micro-green habitat.

The interiors of the units double back on the industrial language of the site’s heritage as a former sheet metal workshop, further converted to offices in the 1980s, as opposed to a more traditional, Victorian take on conventional residential interiors. High ceilings with exposed joists, terracotta and oak-boarded floors, painted timber wall panelling, and suspended lightheads in the living areas aid and respond to that language. The bathrooms offer an interesting reversal of the mostly muted, near monochromatic materiality of the house interiors (and even exteriors), adorned by fabrics and ceramic tiles chosen from a more grunge palette of greens, red-oranges, and yellows.

The treatment of the more or less uniform facade, especially along the inner surfaces overlooking the courtyard, is crucial to the success of the sober ensemble and its coming together. Proportioned to a classical language while reflecting on the Victorian industrial heritage of the site and appearing outwardly modern, the facade is composed of grey slop moulded brick, complete with an engobe finish, with pilasters, twisted soldier course friezes, and lintels adding a subdued ornamental character to the facade, evoking “a sense of solidity and permanence of the robust warehouse-like industrial architecture of the past.” The engobe finish, for the architects, was rather essential in achieving a handmade texture that could respond to changes in daylight.
"Tucked away within the urban block and visible only partially through the gateway entrance at the end of the mews, the project is a case study in the re-appropriation of a residual brownfield site to house a small-scale urban community,” state the architects through an official release. The reappropriation, accompanied here by an elevated degree of challenges in addition to the requisite challenges borne by any housing project, is a key takeaway in the use of decrepit land for more public forms of housing.
Name: Lavender Hill Courtyard Housing
Architects: Sergison Bates Architects
Team: Andrew Jackson (Project Architect), Estelle Jakubowski, Marianne Meister, Daniel Waterstone
Gross Internal Area: 795 sq.m.
Client: Marston Properties Ltd.
Contractor: Uprise Construction
Cost consultant: Marick Real Estate Ltd.
Structural Engineer: Symmetries Ltd.
MEP Engineer: Mendick Waring Ltd.
Landscaping: Miria Harris
by Jerry Elengical Oct 08, 2025
An exhibition about a demolished Metabolist icon examines how the relationship between design and lived experience can influence readings of present architectural fragments.
by Anushka Sharma Oct 06, 2025
An exploration of how historic wisdom can enrich contemporary living, the Chinese designer transforms a former Suzhou courtyard into a poetic retreat.
by Bansari Paghdar Sep 25, 2025
Middle East Archive’s photobook Not Here Not There by Charbel AlKhoury features uncanny but surreal visuals of Lebanon amidst instability and political unrest between 2019 and 2021.
by Aarthi Mohan Sep 24, 2025
An exhibition by Ab Rogers at Sir John Soane’s Museum, London, retraced five decades of the celebrated architect’s design tenets that treated buildings as campaigns for change.
 surprise me!
surprise me!
make your fridays matter
SUBSCRIBEEnter your details to sign in
Don’t have an account?
Sign upOr you can sign in with
a single account for all
STIR platforms
All your bookmarks will be available across all your devices.
Stay STIRred
Already have an account?
Sign inOr you can sign up with
Tap on things that interests you.
Select the Conversation Category you would like to watch
Please enter your details and click submit.
Enter the 6-digit code sent at
Verification link sent to check your inbox or spam folder to complete sign up process



by Anmol Ahuja | Published on : Oct 19, 2023
What do you think?